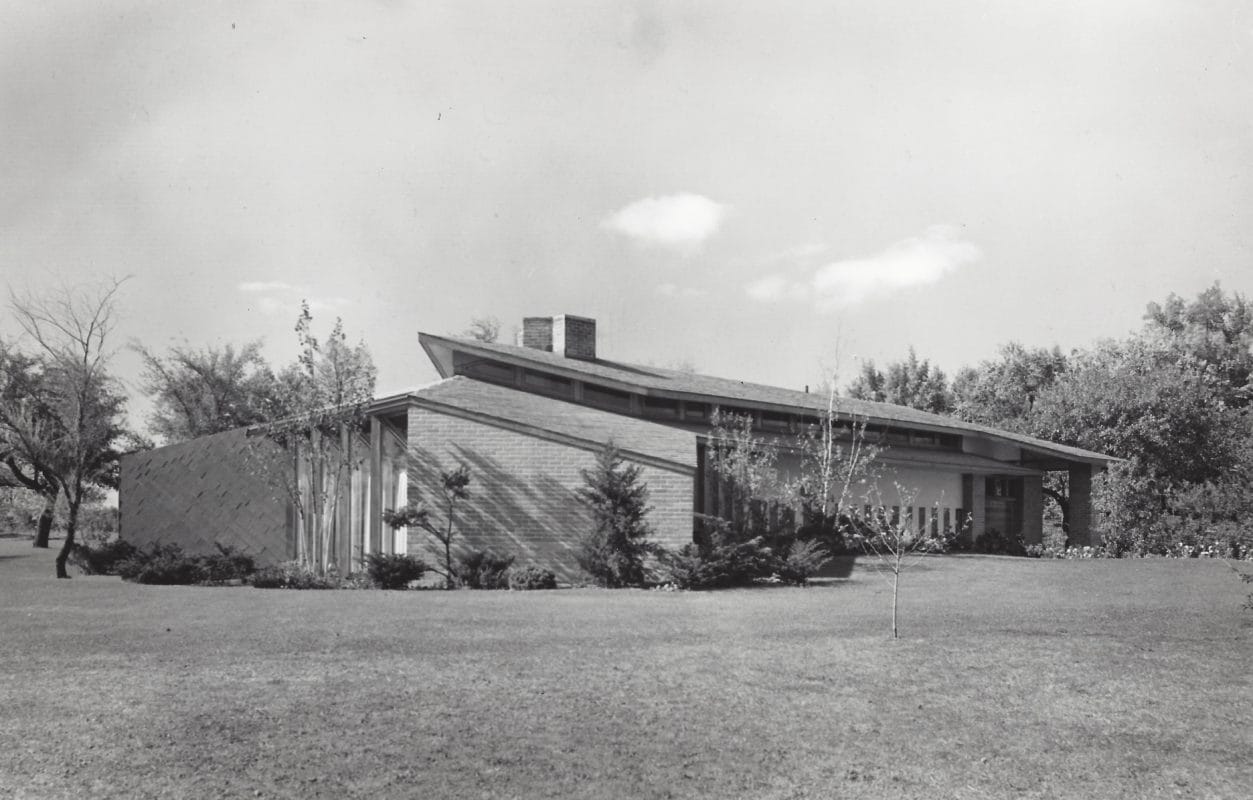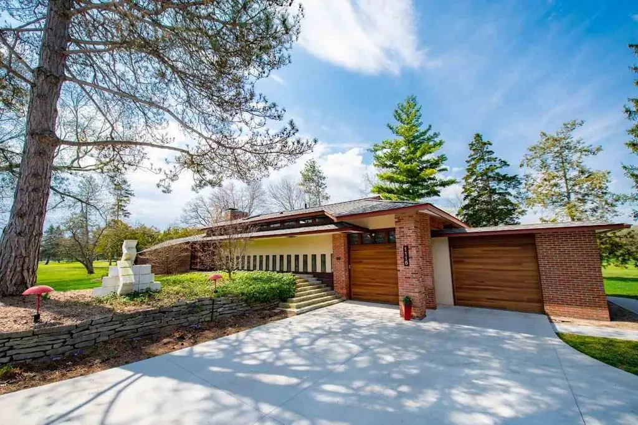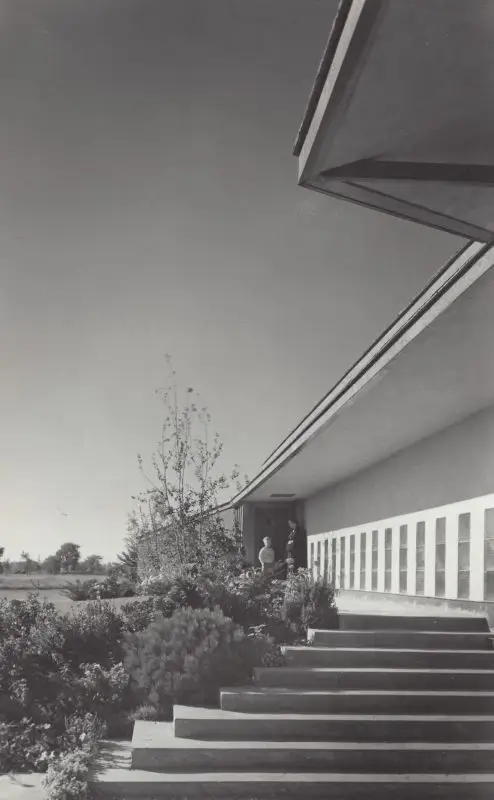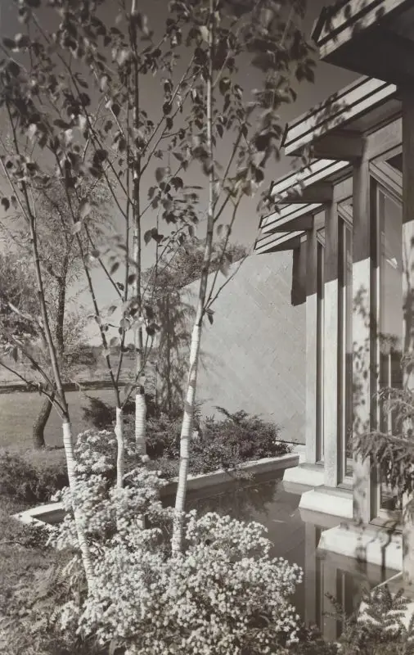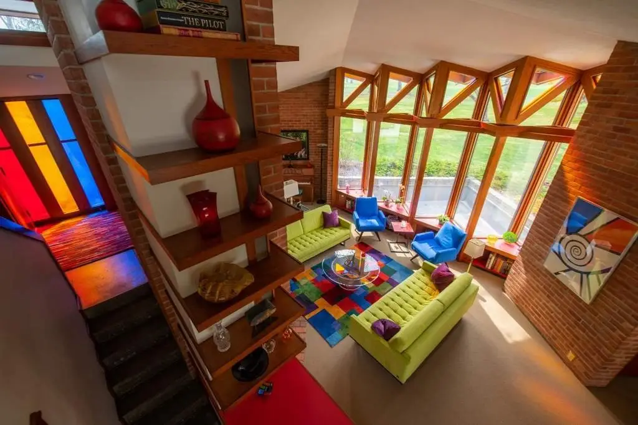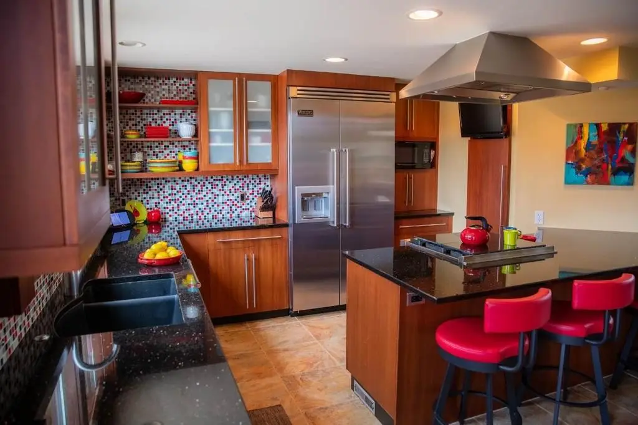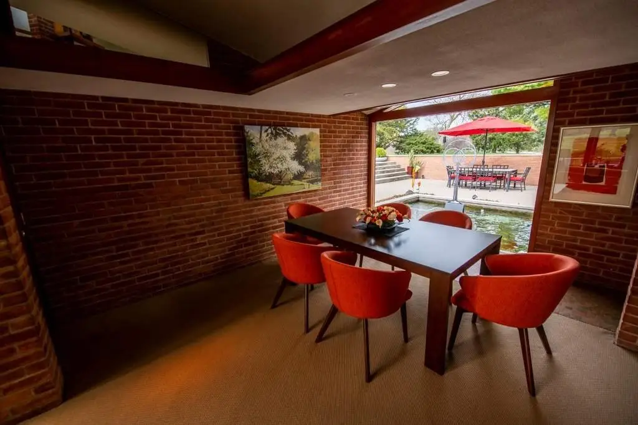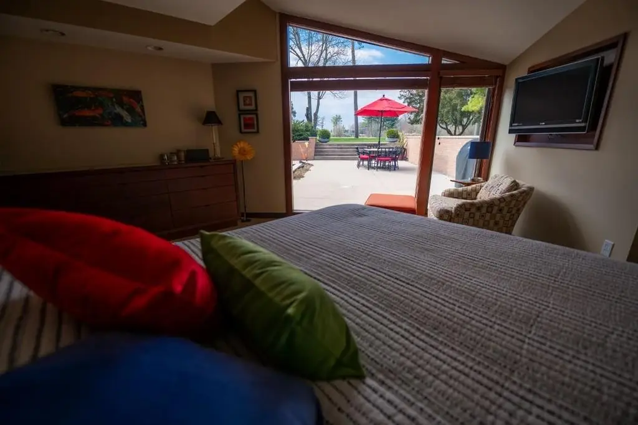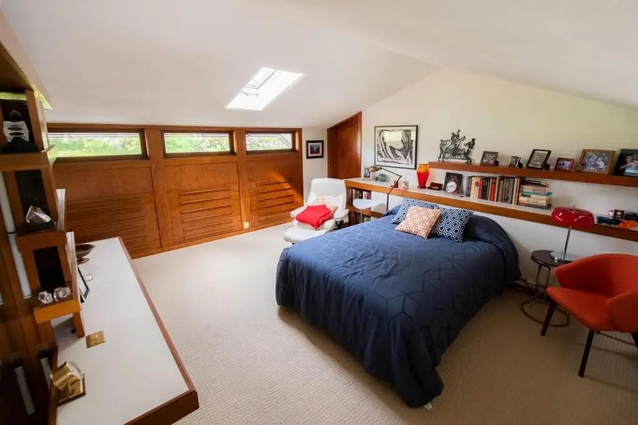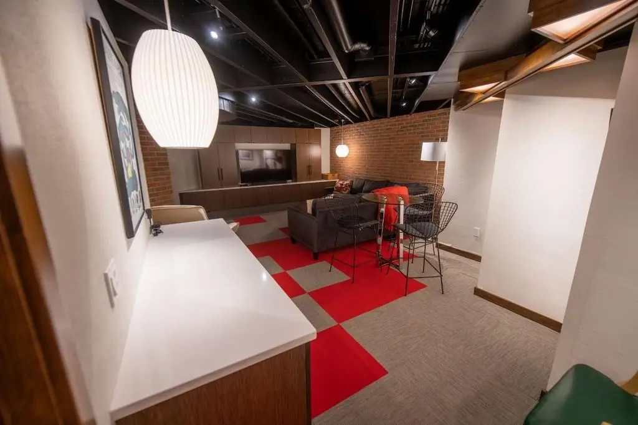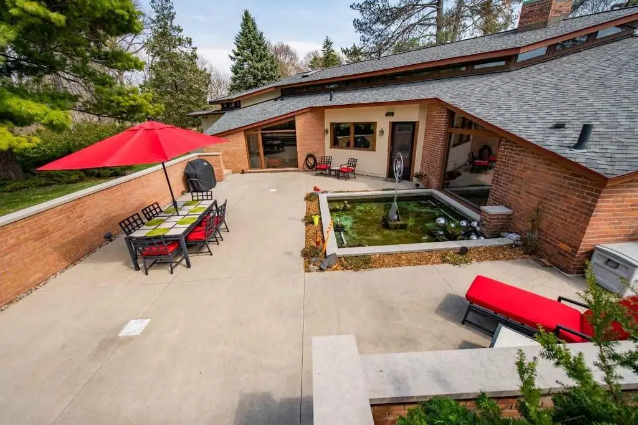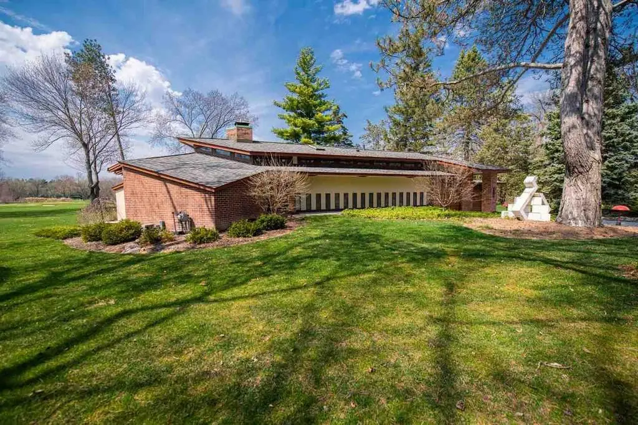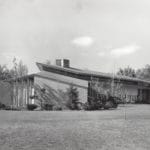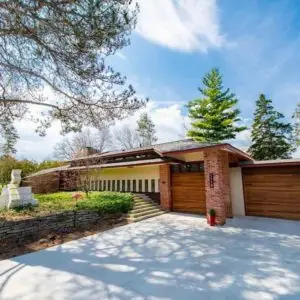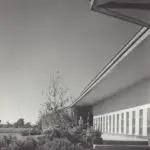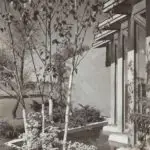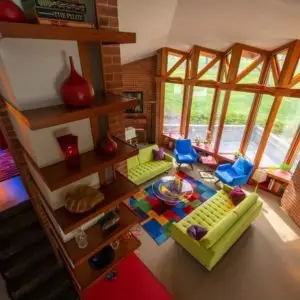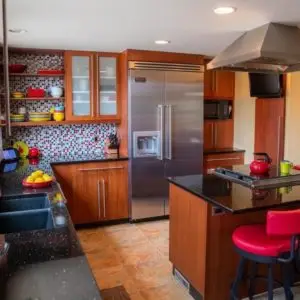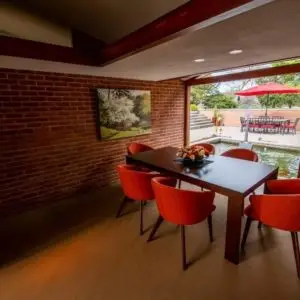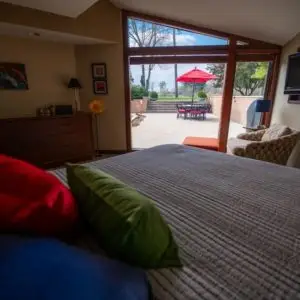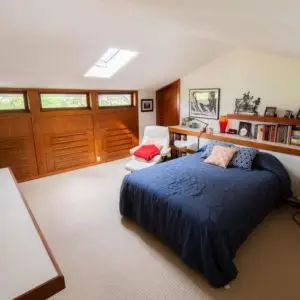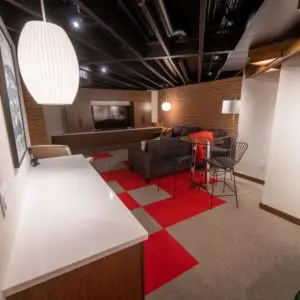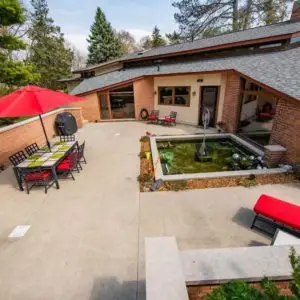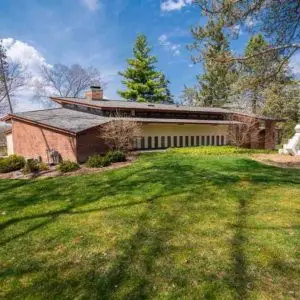Greene Residence
1115 West Sugnet, Midland, MI
Designed by Alden B. Dow FAIA, 1936.
In the spring of 1936, Alden B. Dow prepared drawings of a residence for George Greene, a plant engineer with the Dow Chemical Company. Construction of the 1600 square foot house began in June 1936 and was completed in March 1937 at a final cost of $16,983. It was the second of three houses Mr. Dow designed for a cul-de-sac on the edge of the golf course of the Midland Country Club.
The full length of the rectangular structure looks out onto the driveway. A short stairway leads to a long walkway next to a façade broken up by a repetition of glass blocks. The roofline overhangs the walkway and the plane of this roof continues past the entry to the forward section of the house. Set above this roof is another low sloping roof plane. At the far end of the house, the architect turned this section of the house, roughly square in shape, at a 45 degree angle to the long rectangular section.
The entrance to the house is at the junction of the rectangular core and the tilted end. While one walks at ground level along the façade, the door opens on a middle level. Steps lead down into the spacious living room revealing a wall of windows placed in a saw tooth pattern. The sharp angles of the windows bend and redirect the light most of the day. Outside the windows is one of two outdoor reflecting pools bringing the interior design and exterior landscaping into close harmony. The saw tooth design is repeated in the wood bands on the chimney breast that point upward to the vaulted ceiling. At the far end of the room, the ceiling drops dramatically to create an inviting dining area with a view of the terrace and second reflecting pool. Also on this level are the kitchen, maid’s quarters, and a large game room.
The upper level is reached by a set of steps immediately to the right of the entry. Two bedrooms and a bathroom are set off a long narrow corridor. All the furnishings in the master bedroom except beds and chairs are built-in. Off the master bedroom are a cozy study and adjoining storage room.
The George Greene residence was added to the National Register of Historic Places in 1989.

