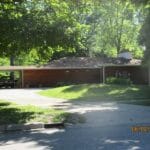The A.C. Barclay Residence
522 North Saginaw, Midland, MI
Designed by Alden B. Dow FAIA, 1937.
Alden B. Dow designed this modest, one-story home in 1937 for the Reverend and Mrs. A. C. Barclay, the grandparents of his wife, Vada B. Dow. There are no specifications and no signed contract in the job files, but an itemized account statement shows that the total cost of building the house came to $11,934.22.
The exterior of the home is primarily stucco walls with wood trim. Covered by a low-pitched hip roof, the façade is straightforward and simple, with a one-car garage and attached screen porch on one end and a large wood-framed corner window at the opposite end.
The architecture critic Talbot Hamlin highlighted this aspect of the home in his May 1942 Pencil Points essay on Alden B. Dow, noting “this simplicity has created a new kind of personal grace…” He continued, “In the Barclay residence the corner window of timber and glass, the simple, direct handling of the little windows on the front, and the entrance door all create a feeling that here the architect has been seeking the simplest solution.”
The simplicity continues with a rectangular floor plan for the interior layout. The front entrance opens to the living room with the two 70” by 84” corner windows straight ahead. To the left is a fireplace with a single column of stacked bricks extending from floor to ceiling on either side. The living room flows into the dining room at the rear of the house, with a galley kitchen nearby. Two bedrooms and one bathroom, along with a game room in the basement, complete this compact home.
Extensive remodeling of the interior and the exterior over the years, however, has changed the original lines and character of the structure.










