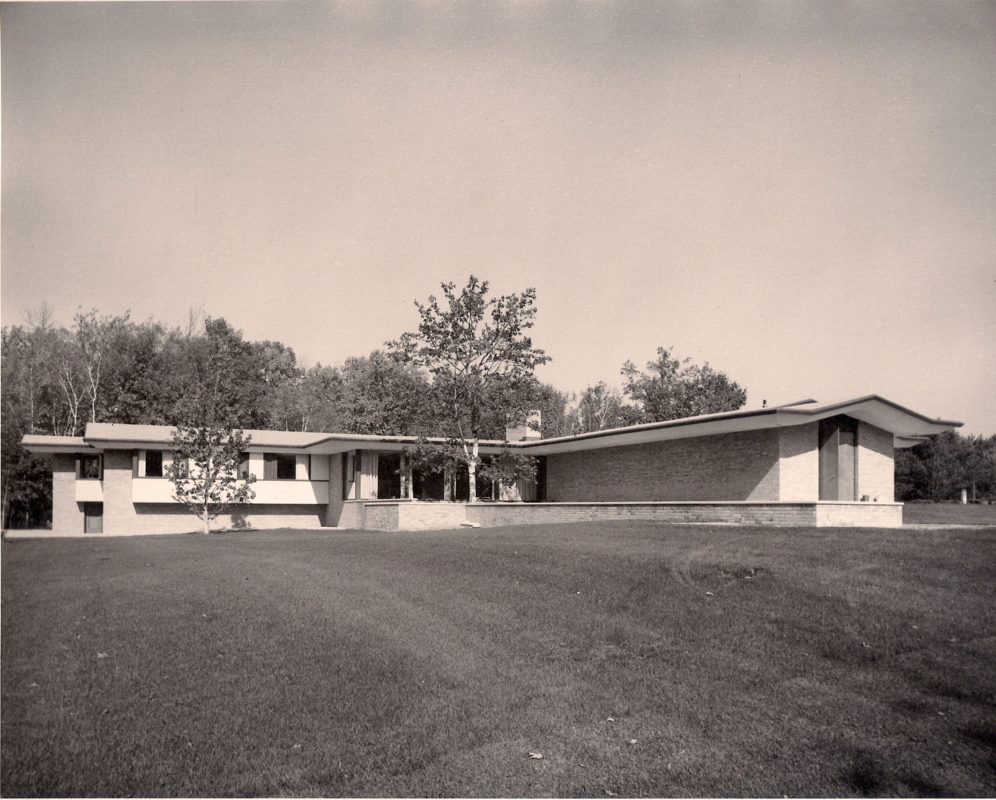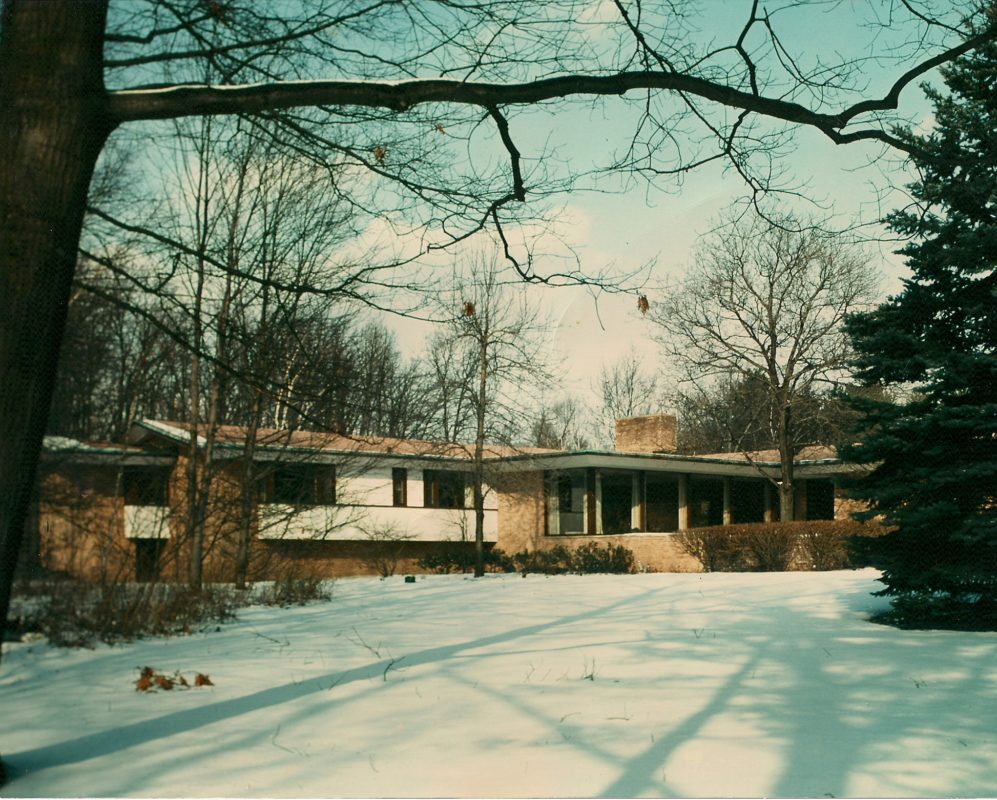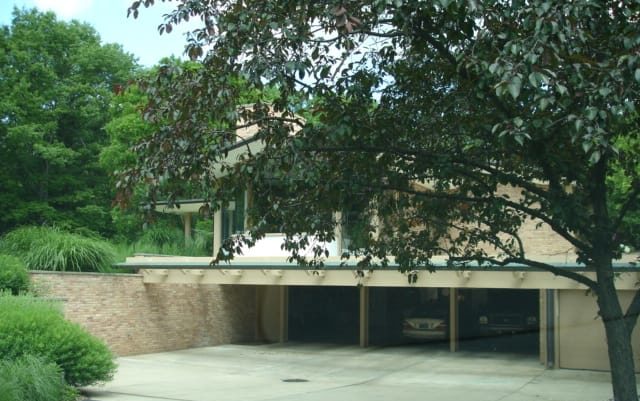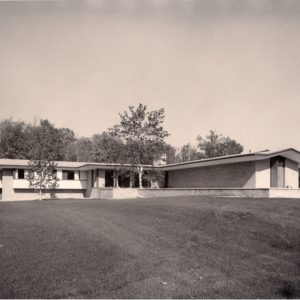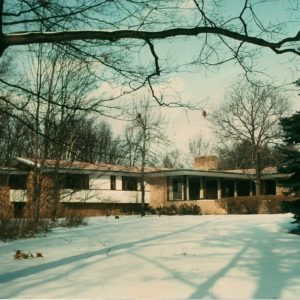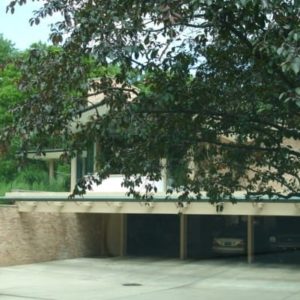Herbert & Junia Doan Residence
3801 Valley, Midland, MI
Designed by Alden B. Dow FAIA, 1955
Built by Bartos Builders for the Herbert “Ted” Doan family
Alden B. Dow began the design of the Herbert “Ted” Doan residence in 1955. Mr. Doan was the grandson of the founder of the Dow Chemical Company and was its President and Chief Executive Officer from 1962 to 1971. After retiring from Dow at the age of 48, he formed a venture capital firm, chaired the National Science Board, received the Louis Pasteur science medal, and made many philanthropic contributions to the community as President of the Herbert H. and Grace A. Dow Foundation
The Herbert Doan residence is set on a sloping wooded lot that borders a creek. Nearby is the home Mr. Dow designed for Leland Doan, Herbert’s father, who preceded him as Chairman of Dow Chemical. The tan brick and stucco exterior of the son’s home is capped with a low-pitched roof with overhanging eaves. The floorplan consists of three wings in a somewhat T-shaped configuration.
A 100-foot long brick entry platform leads to the front door. Brick pavers continue into the large foyer. To the right and two steps up is the dining room with its sloping wood and plastic ceiling. To the left of the foyer is a spacious living room with a raised brick hearth and built-in sofa. At the end of the entry hall are double doors leading to a screened porch.
A row of six brick piers borders one side of the living room, separating it from the 40 foot by 19 foot playroom that sits five steps down from the entry level. Down a hallway from the playroom is the bedroom wing, a cluster of five bedrooms and three bathrooms. A separate wing holds the kitchen and informal dining room, along with the maid’s bedroom, sitting room, and bathroom.
Through the years, significant additions and alterations have been made to the home.

