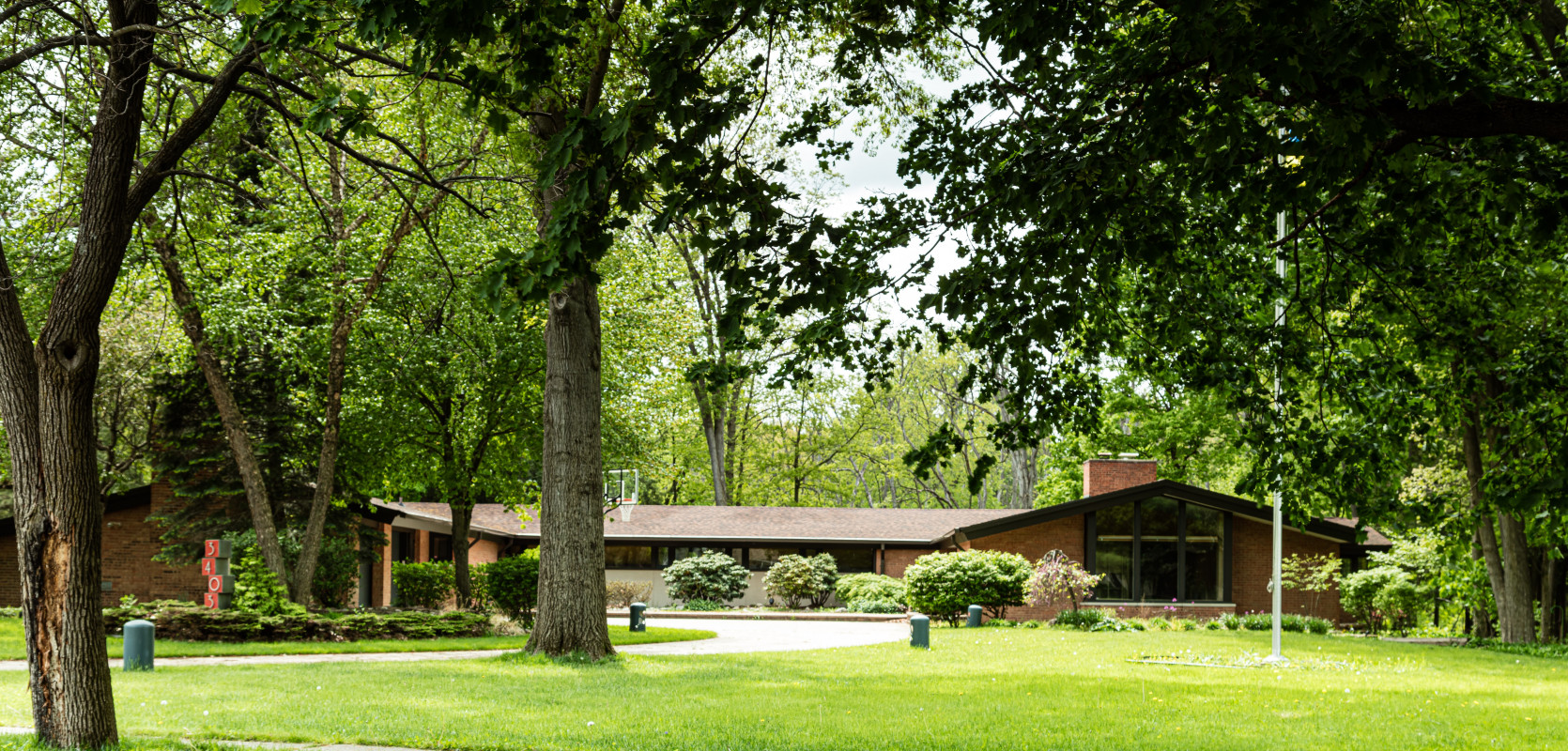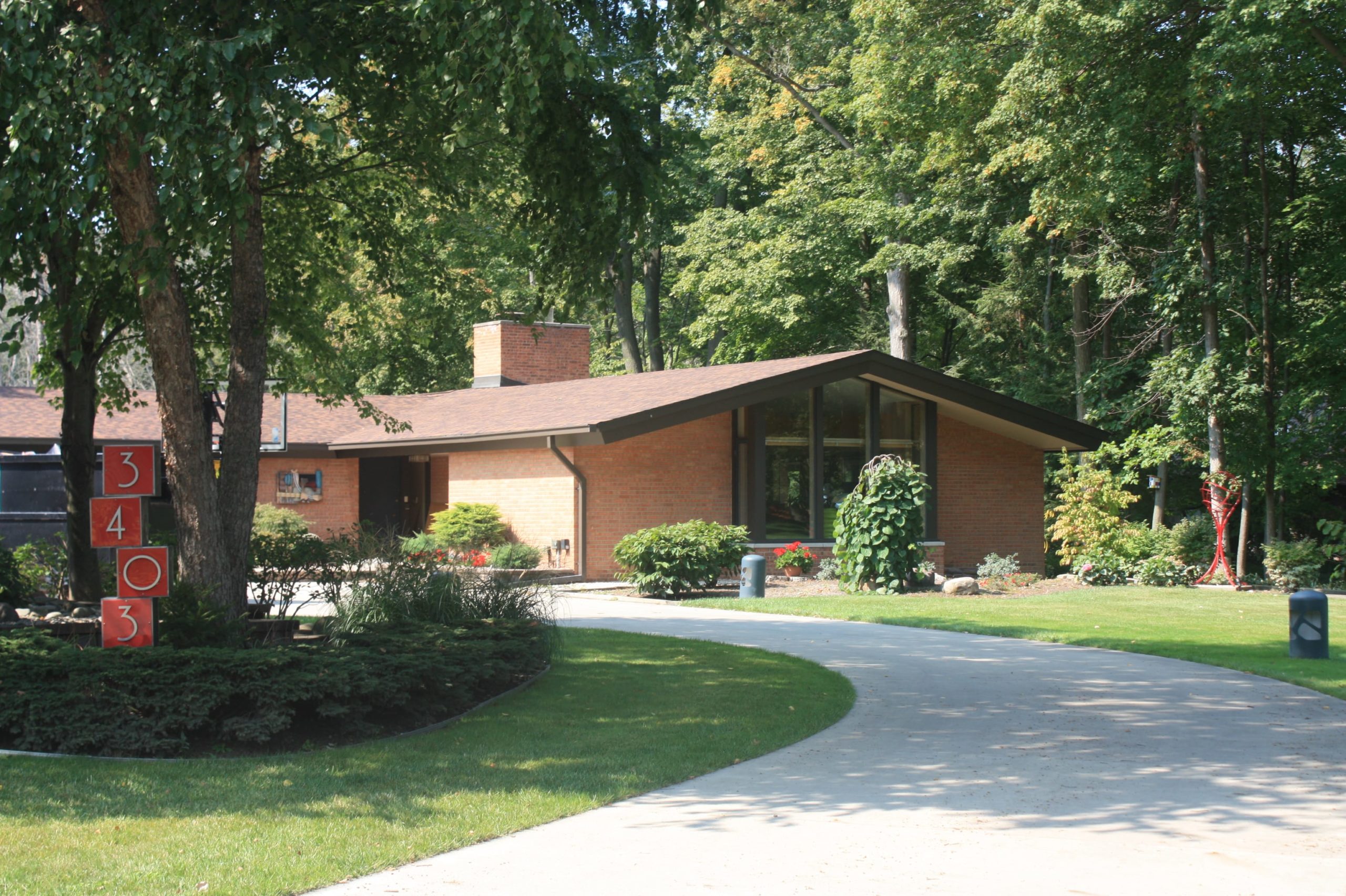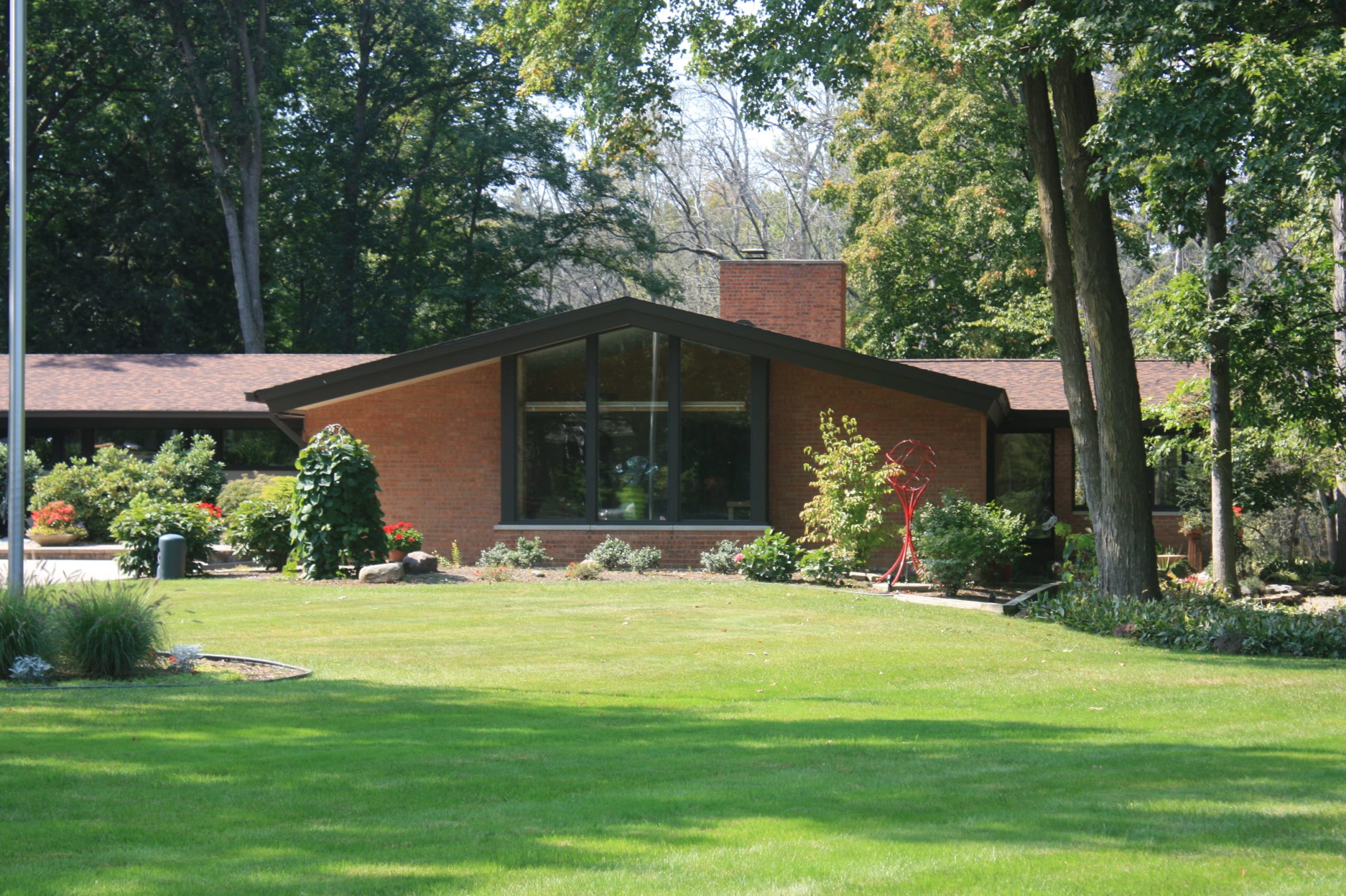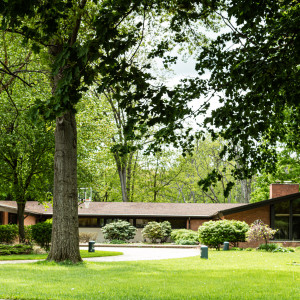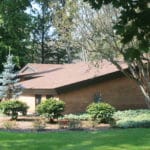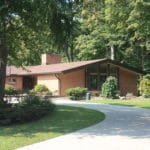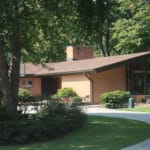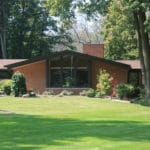Schuette Residence
3403 Valley, Midland, MI
Designed by Alden B. Dow FAIA, 1958
Built by Austin Construction.
Dr. William Schuette was a chemical engineer and the general manager of the Midland Division of the Dow Chemical Company. When Alden B. Dow met with Dr. and Mrs. Schuette in 1958 to discuss their requirements in a home, the couple had two daughters and a son. In addition to the usual bedrooms, plenty of storage, and a recreation room, Mr. Dow’s notes indicate a request for “a place for a young boy to operate.” The architect came up with a design that gave them all that and more in just over 4,500 square feet.
Set well back from the street, the one-story home has a tan brick exterior with a low pitched roof. Upon entering, one immediately looks out into the living room, which is three steps down from the brick entry way. Drawing one into the living room is a full wall of windows that rise up to meet the peak of the roofline and provide an expansive view of the wooded back yard and creek beyond. The woodwork in the living room and throughout the residence is white oak, as specifically requested by Mrs. Schuette.
The dining room faces another full wall of glass highlighting views of nature. Mr. Dow designed the dining room table, which had a stainless steel, removable insert for plants in the center and a plywood top with plastic laminate over it. Low built-in cabinets separate the dining room from a large recreation room.
The bedrooms line up down a long brick hallway off the main entrance. The first room directly opposite the entry is a guest room that was used as an office where Dr. Schuette could discuss business with Dow employees. Two more bedrooms follow, with the master bedroom at the end of the hall. Turning the corner, one finds the last bedroom and a playroom, the “place for a young boy to operate.”

