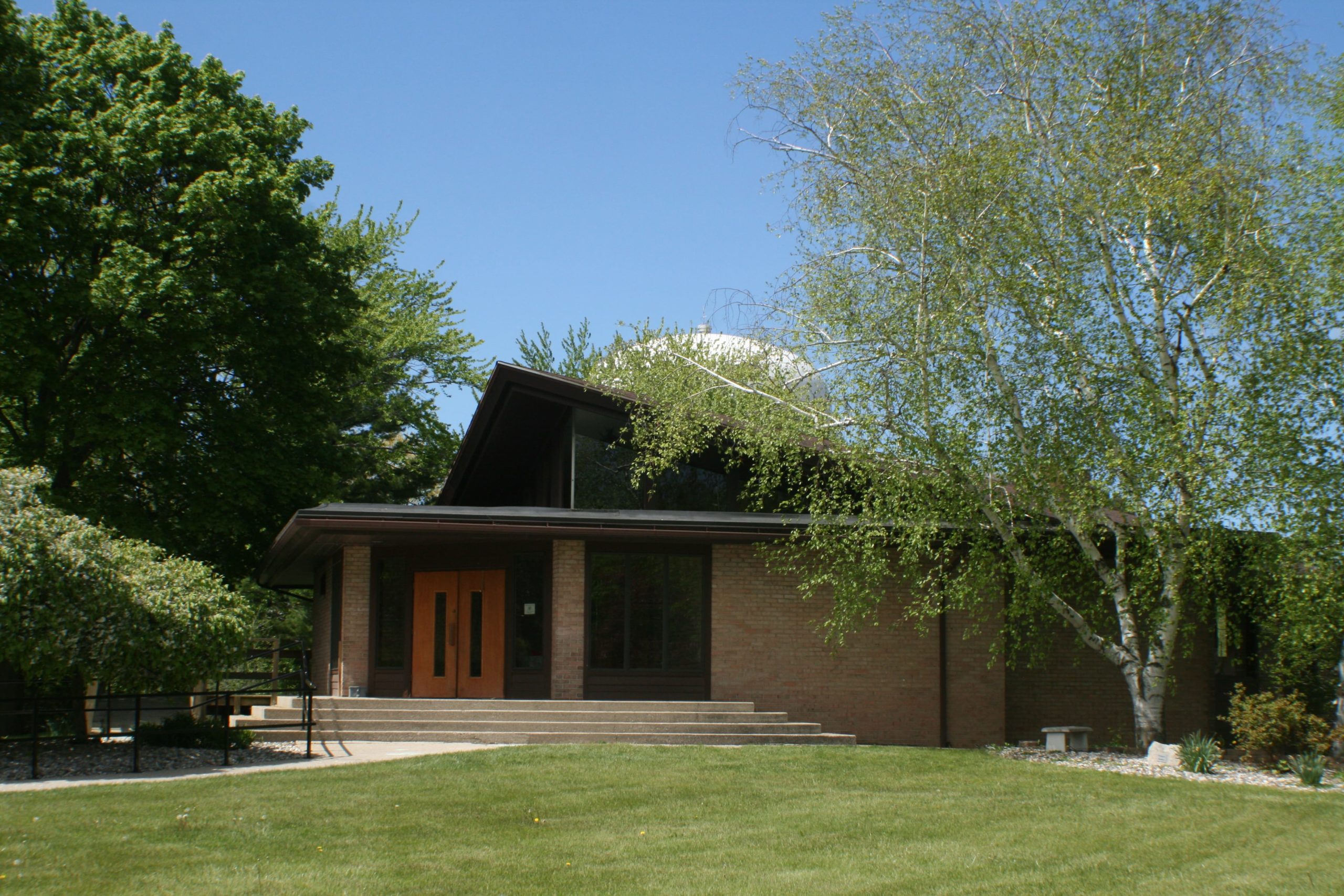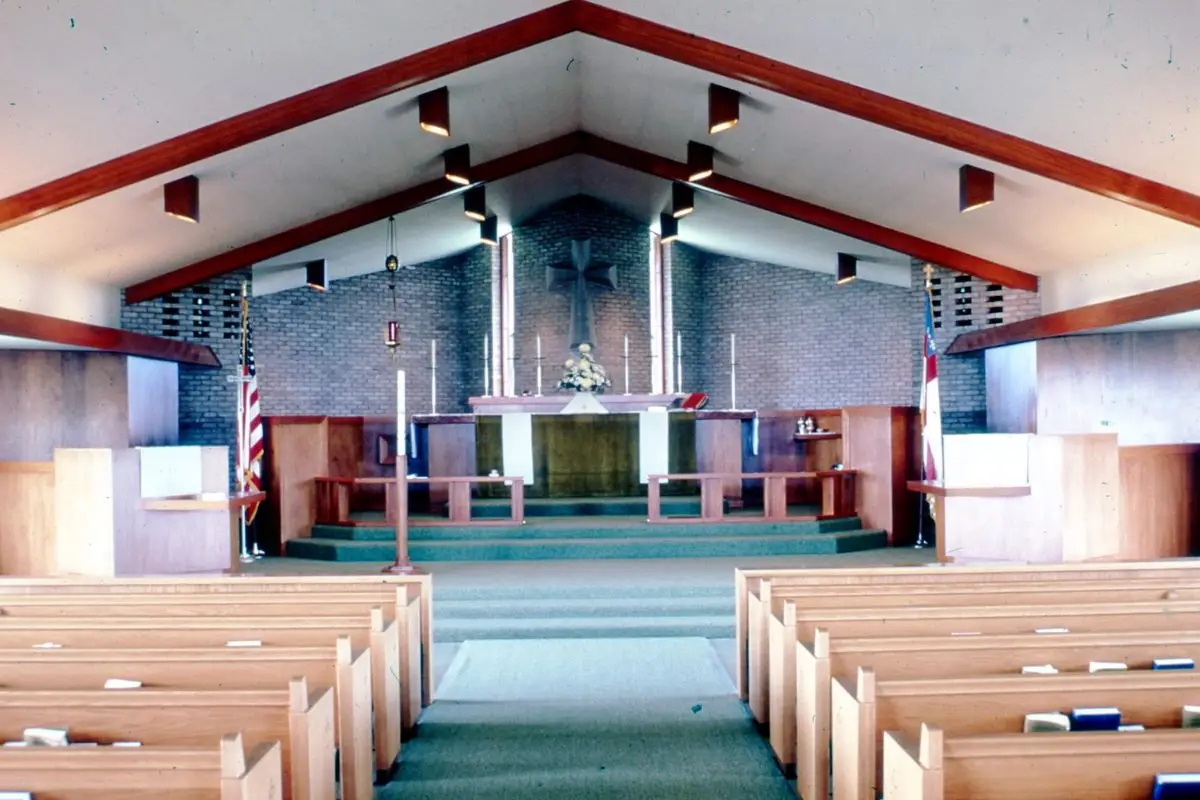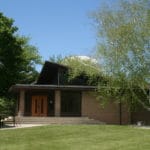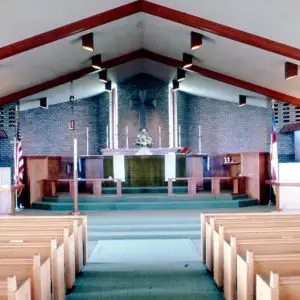Holy Family Episcopal Church
4611 Swede Avenue, Midland, MI
Designed by Alden B. Dow FAIA, 1958.
Alden B. Dow began the preliminary drawings for Holy Family Episcopal Church in June of 1959. It was intended to meet the needs of the growing congregation that worshipped at St. John’s Episcopal Church, which Mr. Dow had designed in 1950. The final drawings for the new church were completed in September 1960. Collinson Construction Company of Midland was awarded the contract to build the church at the cost of just under $125,000.
The entrance is sheltered by a low flat roof that projects outward at a sharp angle. Rising above it is a pitched roof that juts outward at its peak at a similar angle and covers clear glass windows set back between the two rooflines. From the side, the sloping lot and lower level of the church are revealed. Large windows on both levels are separated vertically by brick piers and horizontally by panels of wood siding.
The interior of the church seats 240 worshippers. The sloping wallboard ceiling is braced by wood-encased beams and dotted with square wood box lights. The brick wall behind the altar is angled inward toward the congregation and features a bold 5 foot 4 inch tall stone cross. A large social hall is located on the lower level along with a kitchen, classroom, and office.
The dedication service was held on June 20, 1961.




