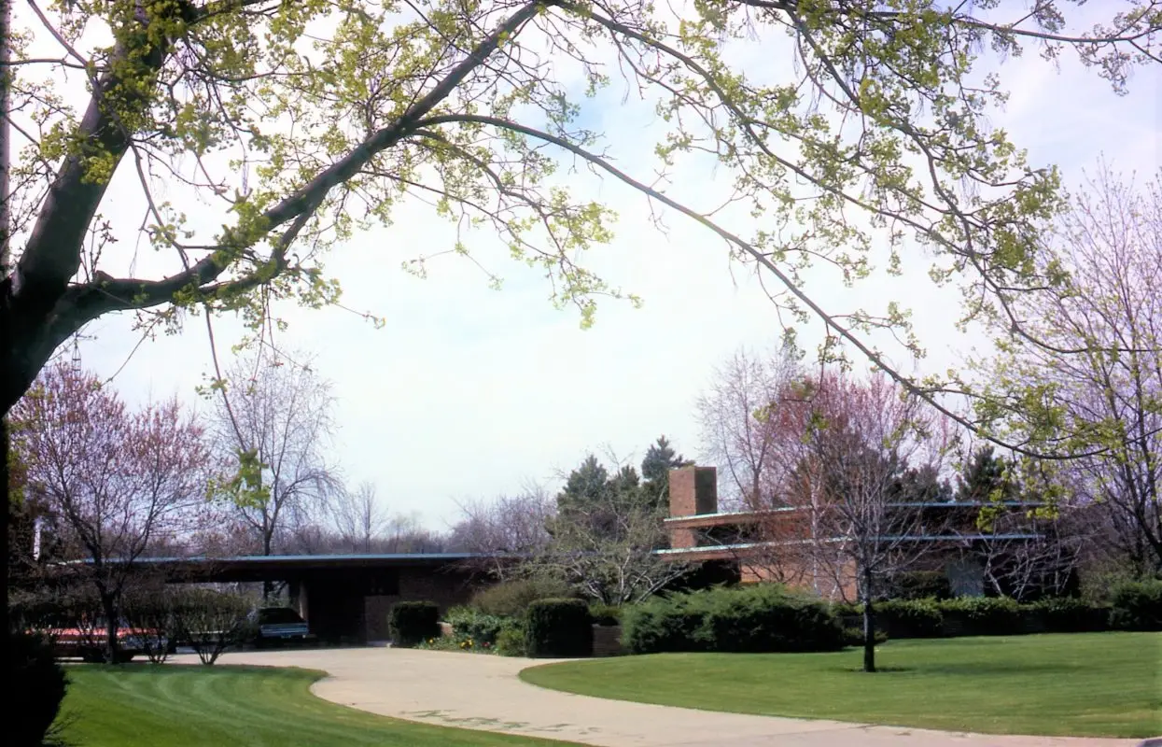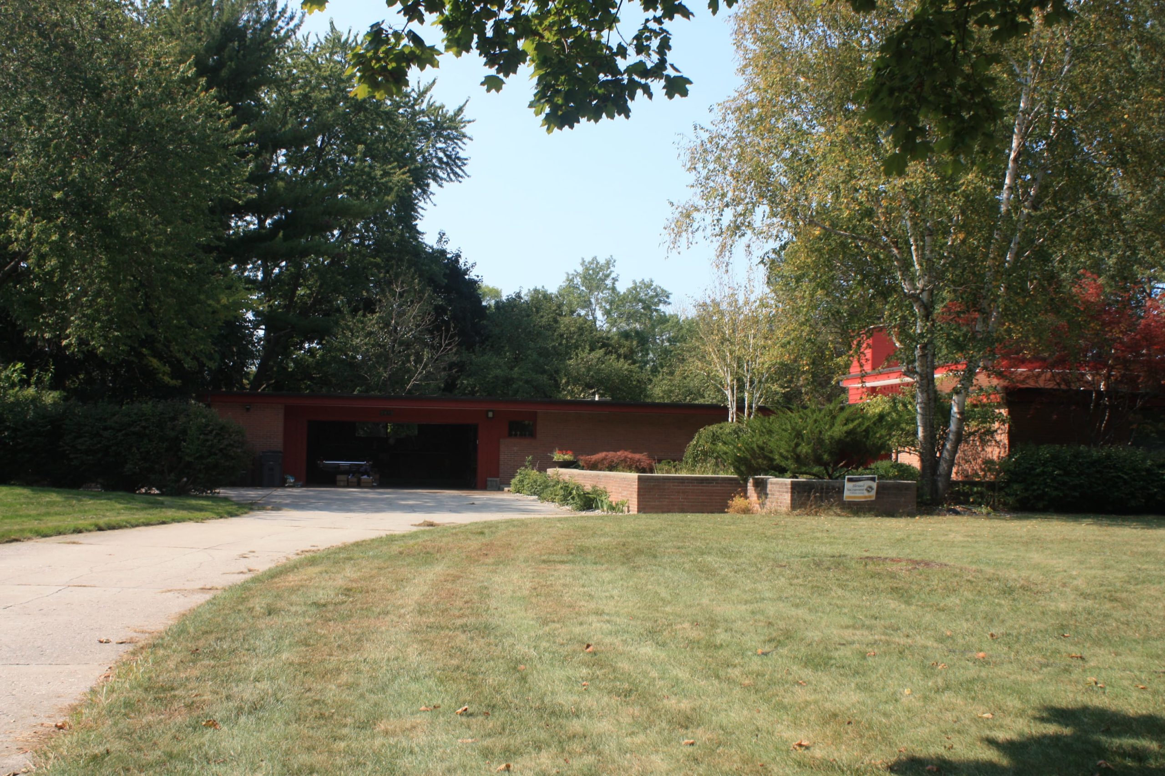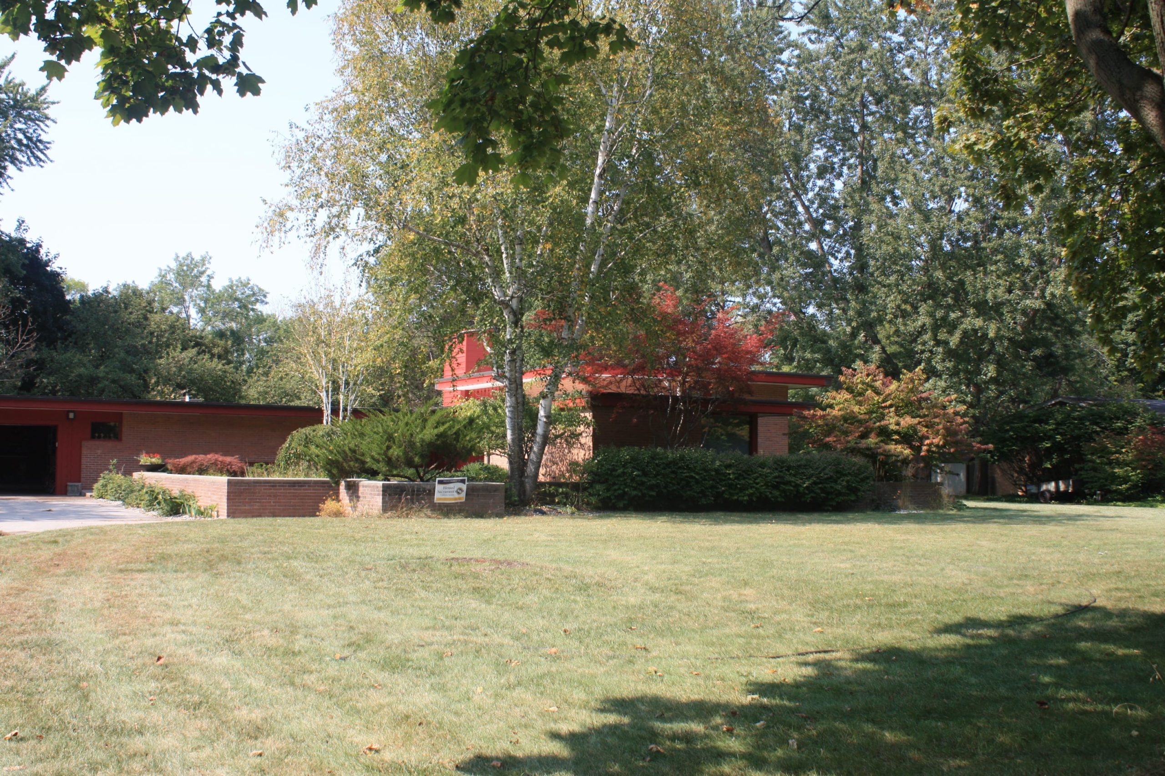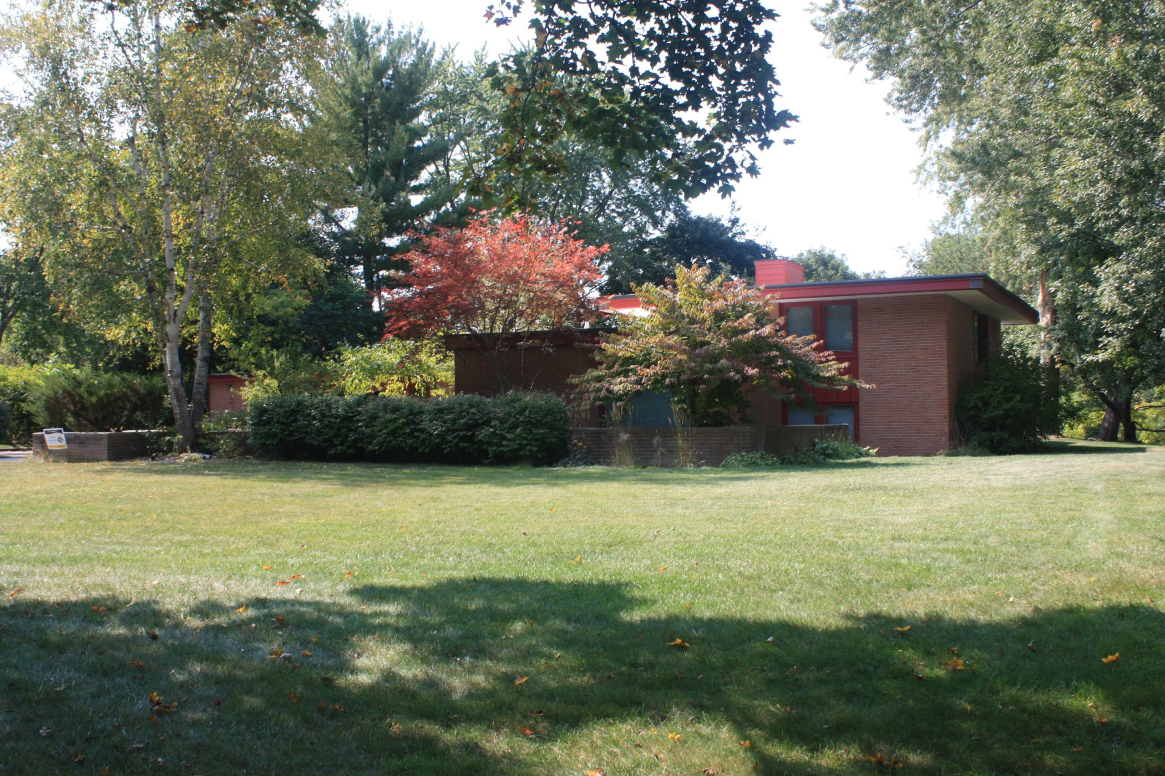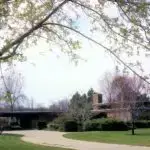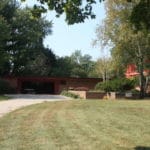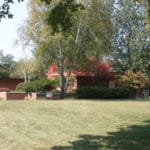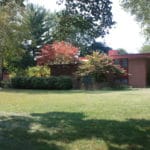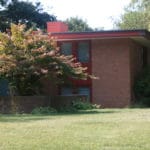Collinson Residence
3419 Applewood, Midland, MI
Designed by Alden B. Dow FAIA, 1960.
Built by Collinson Construction.
When Alden B. Dow sat down to design a home for John Collinson in early 1960, his initial inspiration led him to draw a 5500 square foot, somewhat rustic looking structure in the shape of the letter W. Known as the W-Frame house, it proved not to be what the Collinsons were looking for in a home and was never built for them. A beautiful scale model of it exists, however, and is on display in the first drafting room of the Home & Studio.
Returning to the drawing board, Mr. Dow then designed a Prairie Style house for the Collinsons based on an elongated L-shaped floor plan. The exterior of the house is brick with horizontal wood fascia, a low flat roof, and prominent chimney mass. There is a screen porch with an arbor-shaded terrace right next to it.
Along the windows of the entrance hallway is perhaps the most distinctive feature of the home – a 25 foot long ornamental wood screen with diamond-shaped cutouts. The living room has two walls of windows and the coffered dining room ceiling has a unique wood lattice with exposed light bulbs in the center of each square. The main floor includes the master bedroom and two smaller bedrooms in addition to the kitchen and laundry room. The lower level has two more bedrooms, a large recreation room, and an equipment room.

