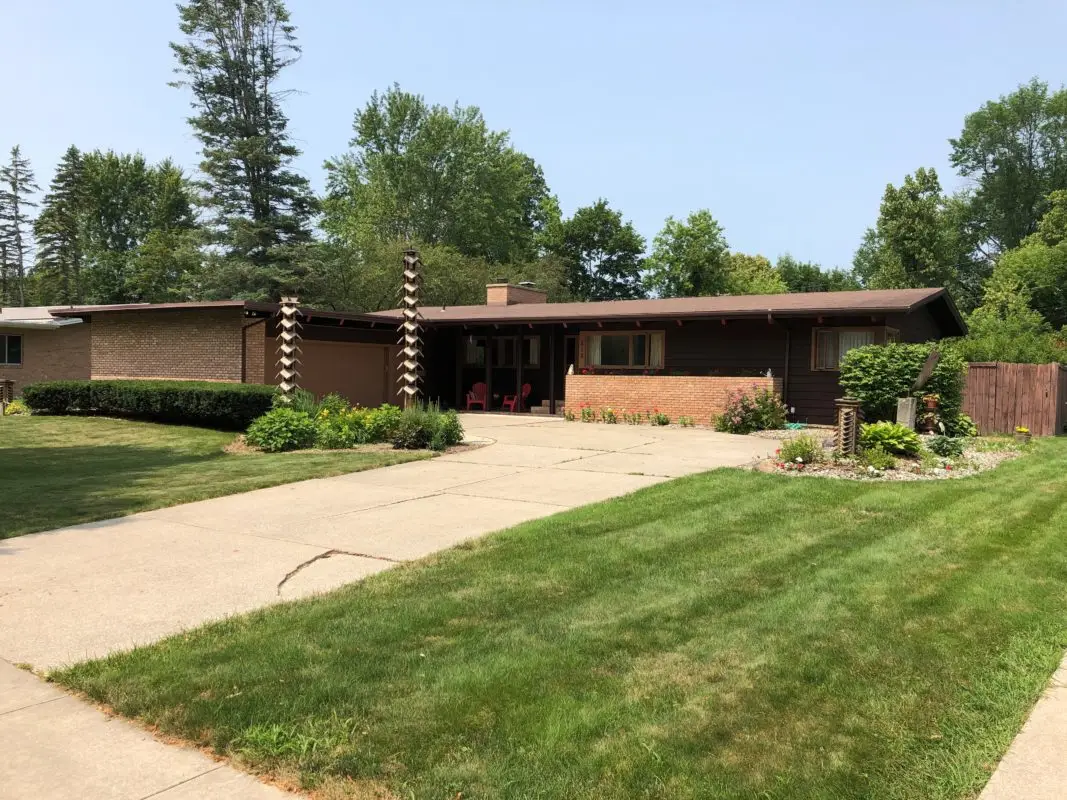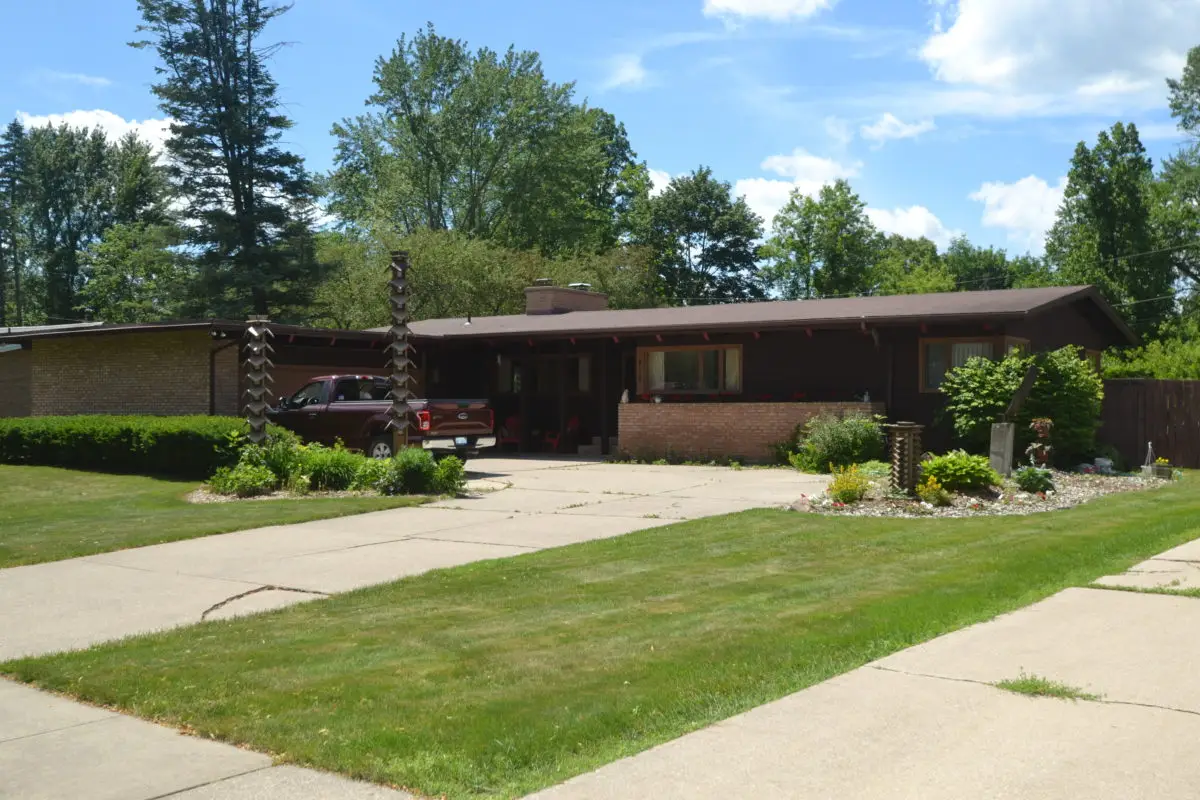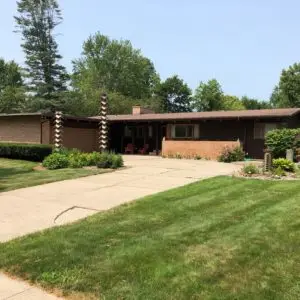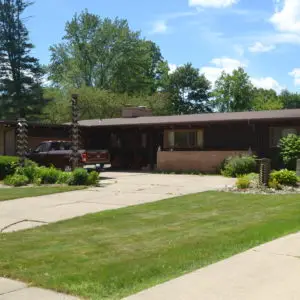Roberts Residence
818 Meadowbrook, Midland, MI
Jim and Donna Roberts found a house plan in a magazine, which they took to designer James K. Robertson. Mr. Robertson incorporated the Roberts’ ideas to modify that plan for what became the floor plan for this home. Although initially intended as a spec house, as it began to take shape and blossom, the Roberts decided it would be perfect for their young family. The project started in 1960 and the family moved in during August of 1963.
Mr. Robertson was responsible for the structural elements of the home while Mr. Roberts designed the exceptional detailing throughout that includes, beautiful built-in cabinetry, built-in recessed lighting, and wonderfully crafted handrails and pulls. All of this detailing was crafted in edge-grain fir and is a highlight of this brick and wooden retreat.




