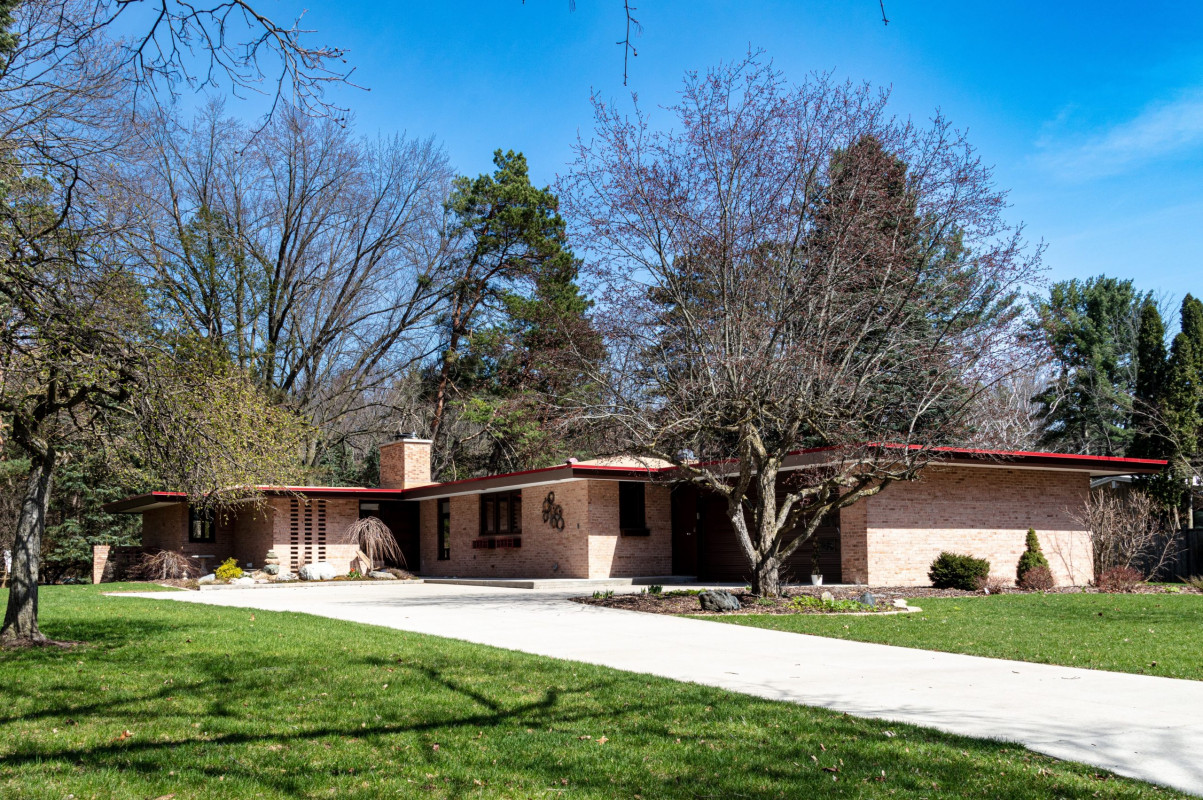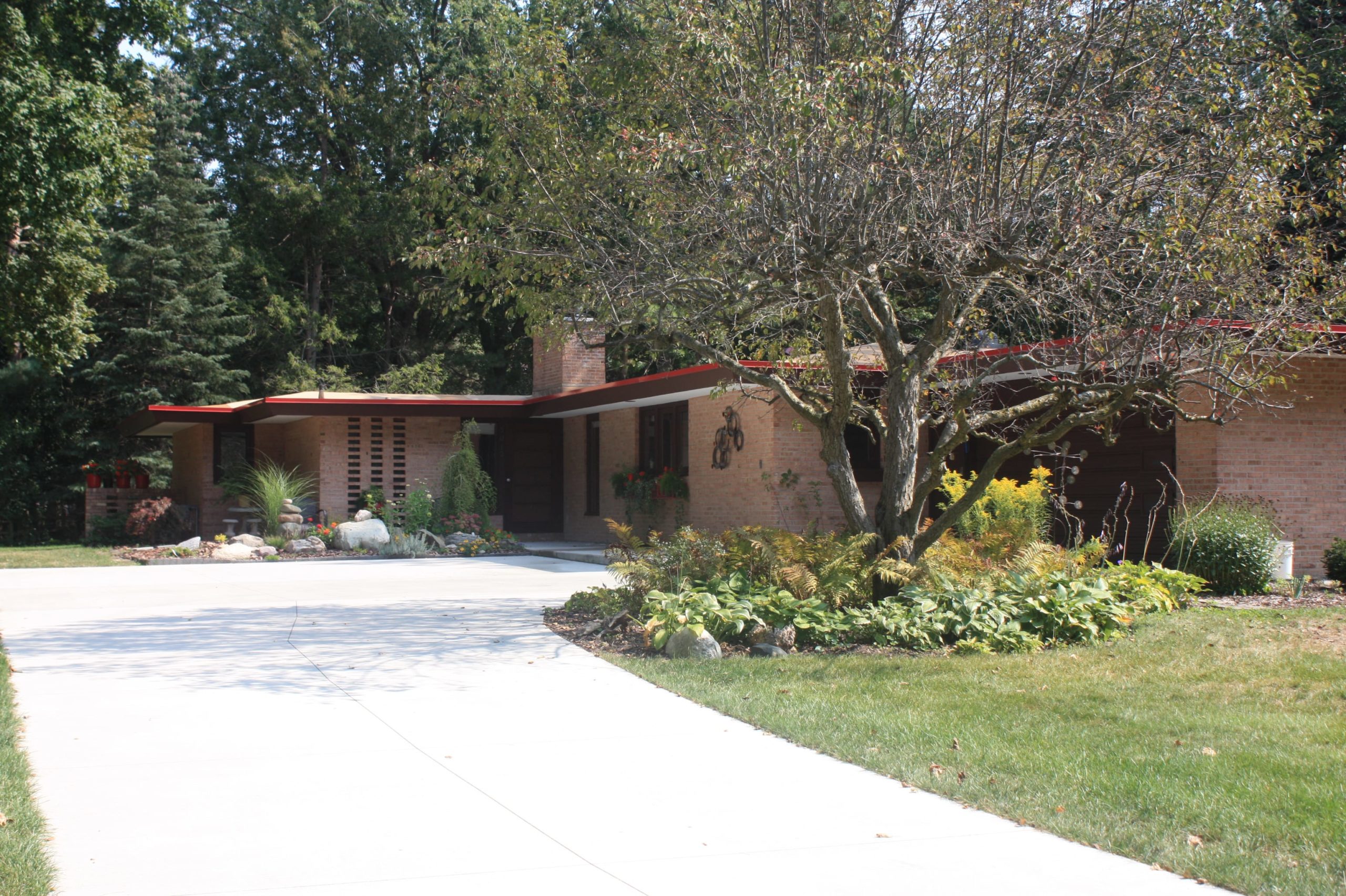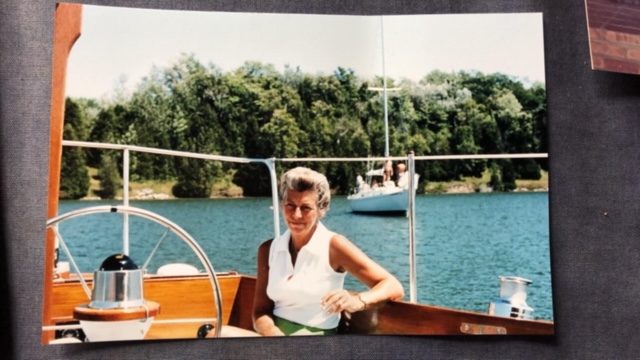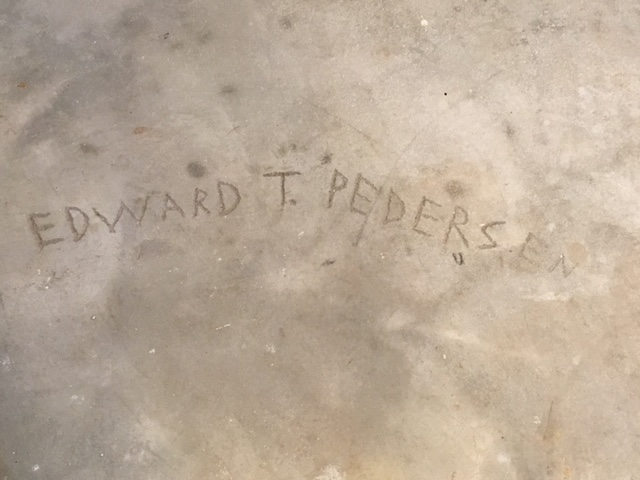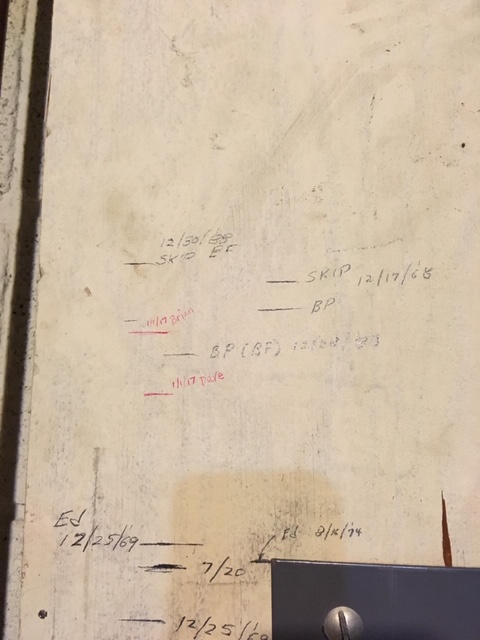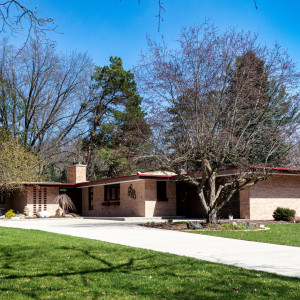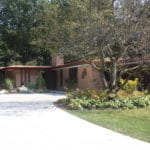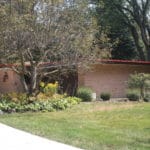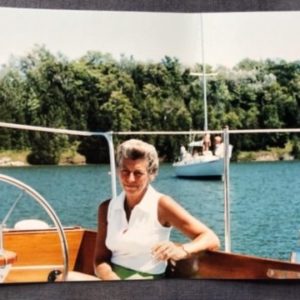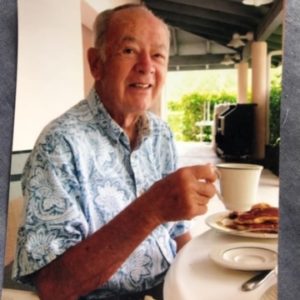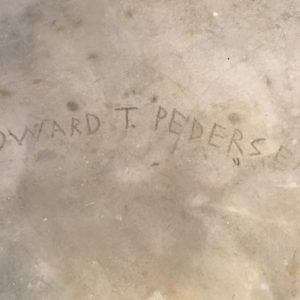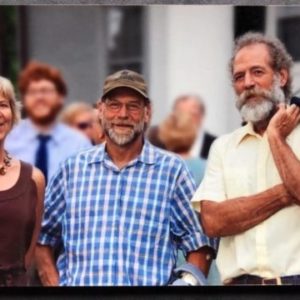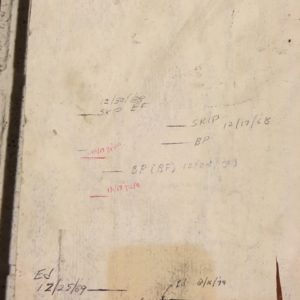Pedersen Residence
3812 Applewood, Midland, MI
Designed by Francis “Red” Warner AIA, 1960
Built by Gregory Construction.
Original owners were William and Virginia Pedersen.
The home is a 1900 square foot ranch with a total of four bedrooms, and 2 1/2 baths. There are two bedrooms, a full bath, and small storage area 3/4 below ground. The boys’ bedrooms were downstairs. The home is constructed of Chicago brick and features woodwork made of vertical grain (a.k.a. edge grain) fir. Brick was also used for flooring in the front entry and dining room. There are fingerprint indentations from the brickmakers in the floor bricks. I have to think that this is an intentional connection to the hands who built this home. In the backyard, is an American Elm tree that is about 150 years old (verified by Advanced Arborists) and would have been a mature tree in H. H. Dow’s apple orchard. An American Elm of this age and size is extremely rare.
The Pedersen Family consisted of William Wilson “Bill” Pedersen, wife Virginia “Lee” (Hardy) Pedersen and their three children: Elizabeth, Skip (William H.), and Edward. Bill Pedersen was born in 1916 in New York City. He earned a master’s degree in chemical engineering from The University of Louisville in 1938 and was employed at Dow Chemical and Dow Corning as a chemical engineer and marketing executive from about 1938 until he retired from his VP of marketing position in 1981. Virginia, who went by “Lee”, was a fourth-generation Midland native born in 1919. She graduated from The University of Michigan School of Education and taught in The Midland Public Schools for several years.
Bill and Lee were married on June 14, 1941. They celebrated their 50th wedding anniversary in 1991 with a large party at 3812 Applewood Road. After Bill’s retirement, the couple divided their time between Midland (“much more of my Grandmother’s place” according to Laura Pedersen Doherty) and Ocean Reef, FL which appealed to Bill more that to Lee. Lee preceded Bill in death and passed away at age 75 in 1994 in Midland. Bill died at age 90 in 2006 in Florida, where he eventually lived full-time after Lee’s death. Bill and Lee are buried in the Midland Cemetery’s Samain Section (corner of Orchard and St. Andrews Roads).
Bill and Lee would have been middle-aged (Bill about 43 years old) when construction began on 3812 Applewood. Elizabeth would have been a young teen and the boys would have been about 10 and 8 years old. The home directly across the street at 3809 Applewood looks strikingly similar, both outside and inside, to The Pedersen House. Ed Pedersen wrote in a postcard that this was no coincidence. The Pedersen family rented 3809 Applewood (The Bruder Residence built by contractor C.N. Bridge – no architect listed) and lived there for a short time upon relocating back to Midland from Shaker Heights, OH. Mrs. Pedersen loved the house so much, she hired architect Francis “Red” Warner to design a similar home to be built on the 3812 lot.
The Pedersen home has four bedrooms, two on the main floor and two in the basement. Ed’s bedroom was the first on the right at the bottom of the stairs. On the concrete below the carpet, you will find Ed’s signature written in the concrete just after the foundation was poured. In Ed’s postcard, he mentioned that he loved to sneak over and play in the construction site. According to Laura, Uncle Ed was amused when he learned that his signature (perhaps done while sneaking around) was unearthed. Skip’s bedroom was the second on the right. The boys shared the downstairs bathroom. In 1959, master suites were not a thing yet. The bedroom directly across from the full bath on the main floor was the “master” and the bedroom immediately next to that was Elizabeth’s.
Granddaughter Laura Pedersen Doherty echoes her uncle Ed’s memories of Lee Pedersen’s forward-thinking and fun-loving personality. In two emails, Laura wrote:
My grandma was quite a lady. She had a great laugh and loved being with her family. She had rollerblades and used to rollerblade around in the kitchen when she was cooking. She was an incredible cook. I particularly remember her corn chowder. It was the best.
My grandma’s Christmas tree was always huge and on the center of the far wall (straight ahead when looking into the living room from the dining room). The workroom downstairs, the one across from the bedrooms, used to have a ping pong table in it which is funny because she definitely never played ping pong. But it turned into a huge wrapping station in December. You could find every single possible type of paper, and bow, and ribbon down there.
In the work room (furnace room) near the circuit box you will see height measurements of the Pedersen family written in pencil and dated December 25, 1969. There are also measurements dated December 28, 1988 that include Laura who would have been about 8-years old as she spent the holidays with her grandparents.
Bill Pedersen sold 3812 Applewood to Trent Tomlinson on 12/08/1998 after almost 40 years of ownership. The home was then sold to Nick and Deborah Edwards on 11/17/2006 and then to current owners (as of July 2020) to David and Teri Bickmore on 11/15/2014.
The Pedersen family and friends of the Pedersens who knew the home from their young adult years and childhoods have commented, based on photographs and touring the home during the Zonta Holiday Home Walk, that the home looks almost exactly as it did when it was built. Great care has been taken to modernize the home while respecting the intent of the architect and to bring the 60-year old (as of 2020) home back to its original glory. Minor changes such as moving the washer and dryer from the kitchen to the basement (Nick and Deborah Edwards) have been made, but the home would be very familiar to Bill and Lee Pedersen if they could see it today.
Written by Teri Warden Bickmore, fourth owner of The Pedersen House
July 2020

