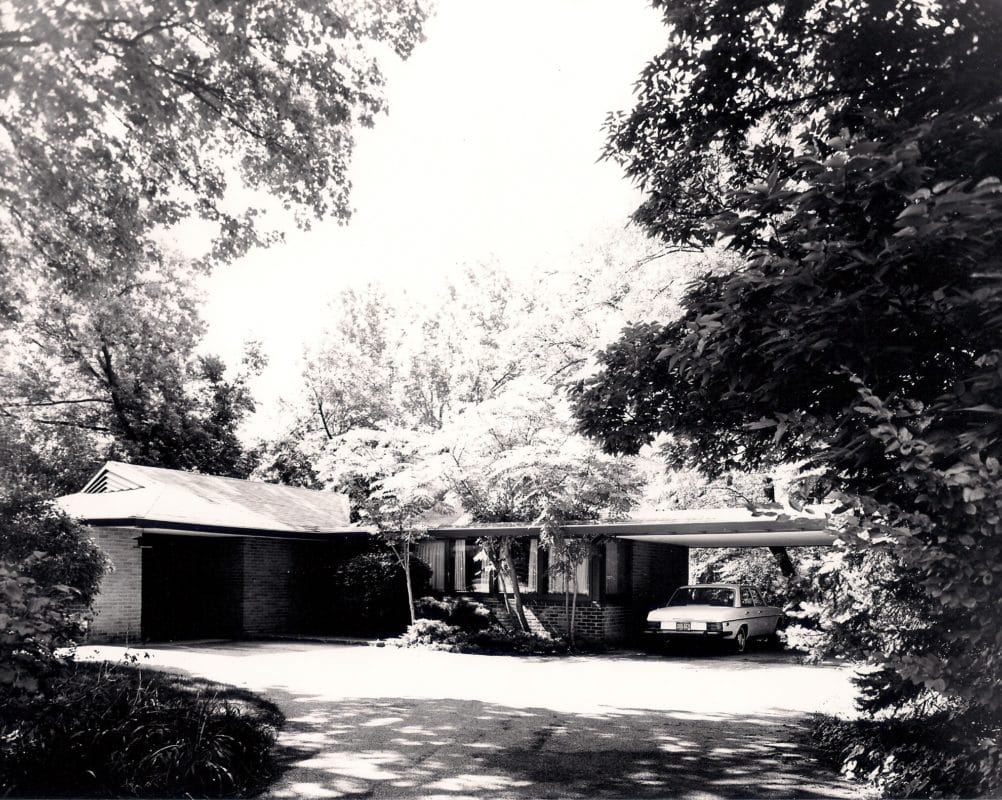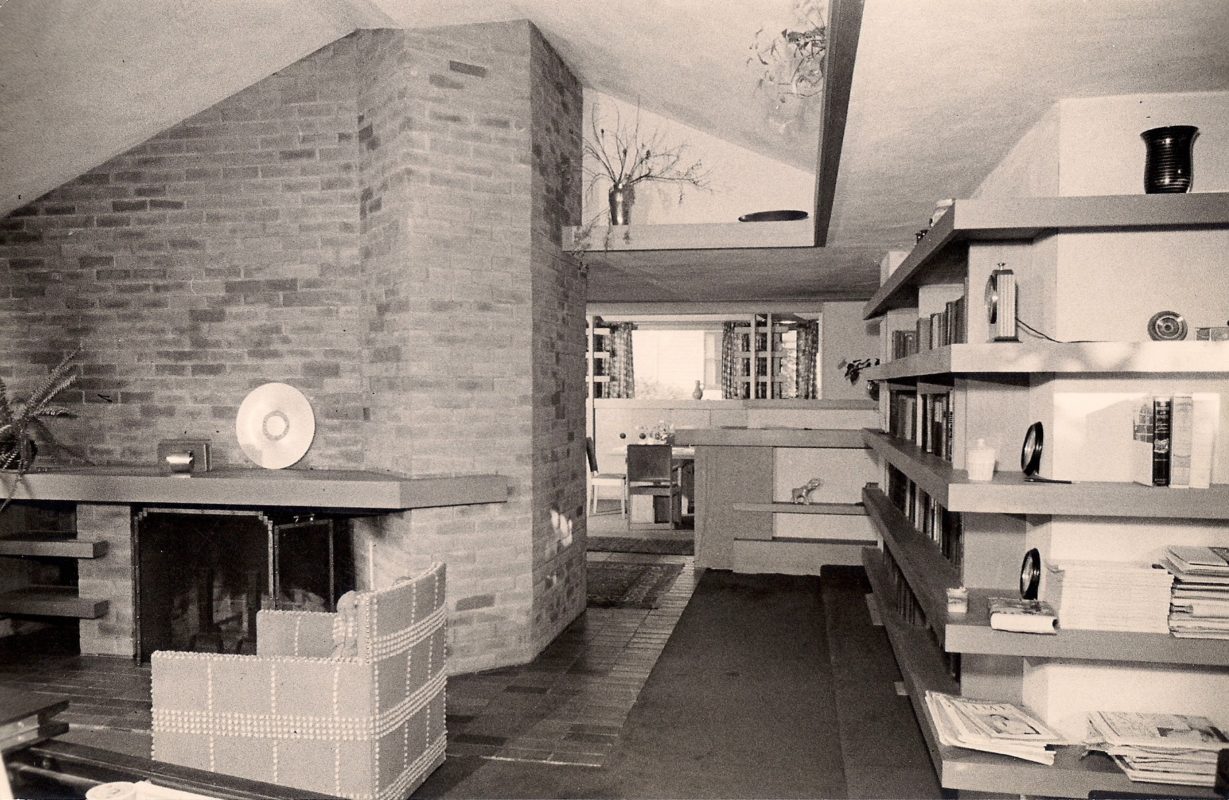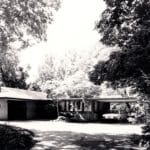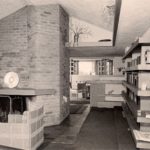Cavanagh Residence
415 W. Main, Midland, MI
Designed by Alden B. Dow FAIA in 1933
Joseph Cavanagh worked in the agricultural chemicals sales department of the Dow Chemical Company for his entire career, at a time when the company would become one of the nation’s foremost producers of chemicals. Alden B. Dow began the drawings for a house for Mr. Cavanagh and his family in 1933 while studying at Taliesin with Frank Lloyd Wright. In a letter to his brother Willard, Mr. Dow wrote, “I have made sketches for a house for the Cavanagh’s but have found them pretty difficult to satisfy. Like most people they want everything they have ever dreamed of and don’t want to pay anything for it.” It was the first house the young architect designed entirely on his own after leaving the Taliesin Fellowship.
From the street, the Prairie-style lines and compact footprint understate the size of the house and keep the private areas of the home private. The L-shaped plan features a band of living room windows, a recessed front door, and carport, all unified by the horizontal lines and brickwork. Other prominent elements are a large chimney mass and the decorative peak cut into the roof of the carport that provides a sculptural counterbalance to the bold chimney.
On the interior, the pitched angle of the living room ceiling matches the line of the hip roof and the angle of the brick wall above a broad wood mantle. Strong lines of the built-in shelves show the use of edge grain fir with stucco wall behind, and continue the horizontal lines of the room. Also on the upper level are kitchen and dining room, two bedrooms, and a screened porch that overlooks the back yard.
While the house appears to be one level from the street, it sits on a sloping lot that reveals from the back the two-story elevation of this 2450 square foot structure. The lower level also has two bedrooms as well as a game room with a fireplace. The game room’s large window and door to the lower level patio open up the space to the back yard while still sheltering the residence in privacy. The final cost to build the house was $12,006.
The Cavanagh Residence was added to the National Register of Historic Places in 1989.




