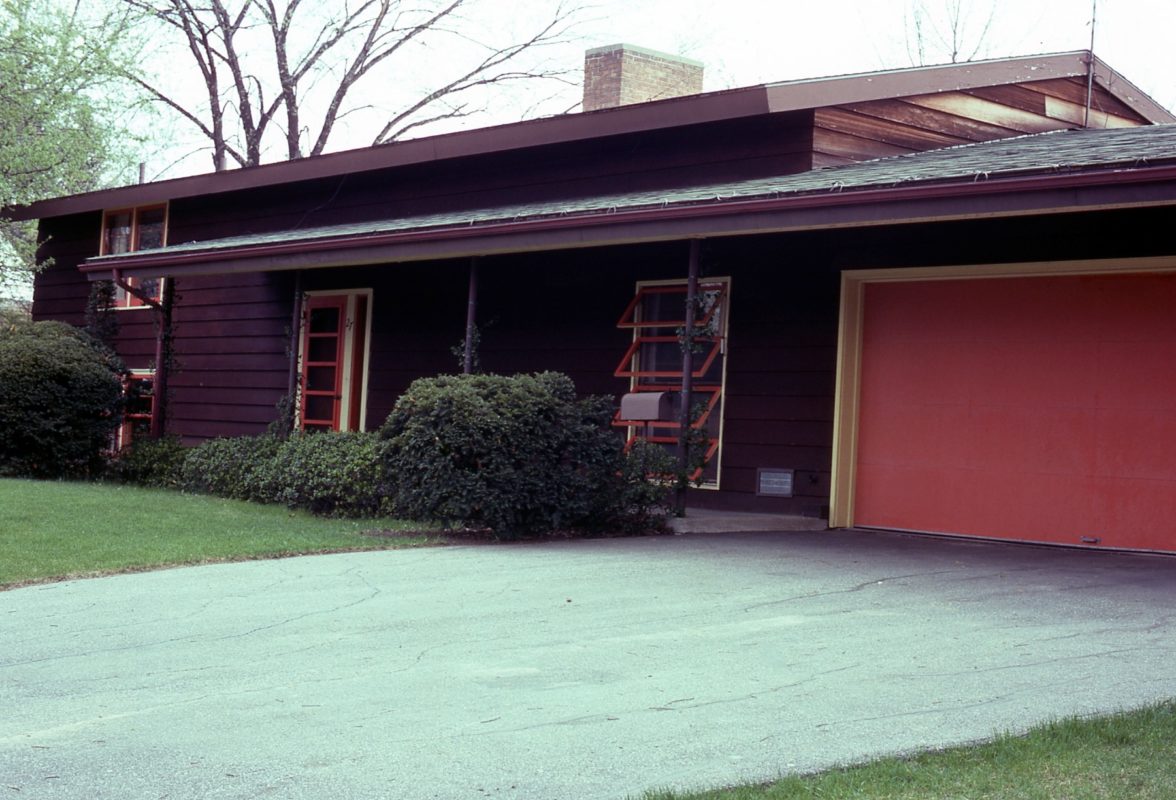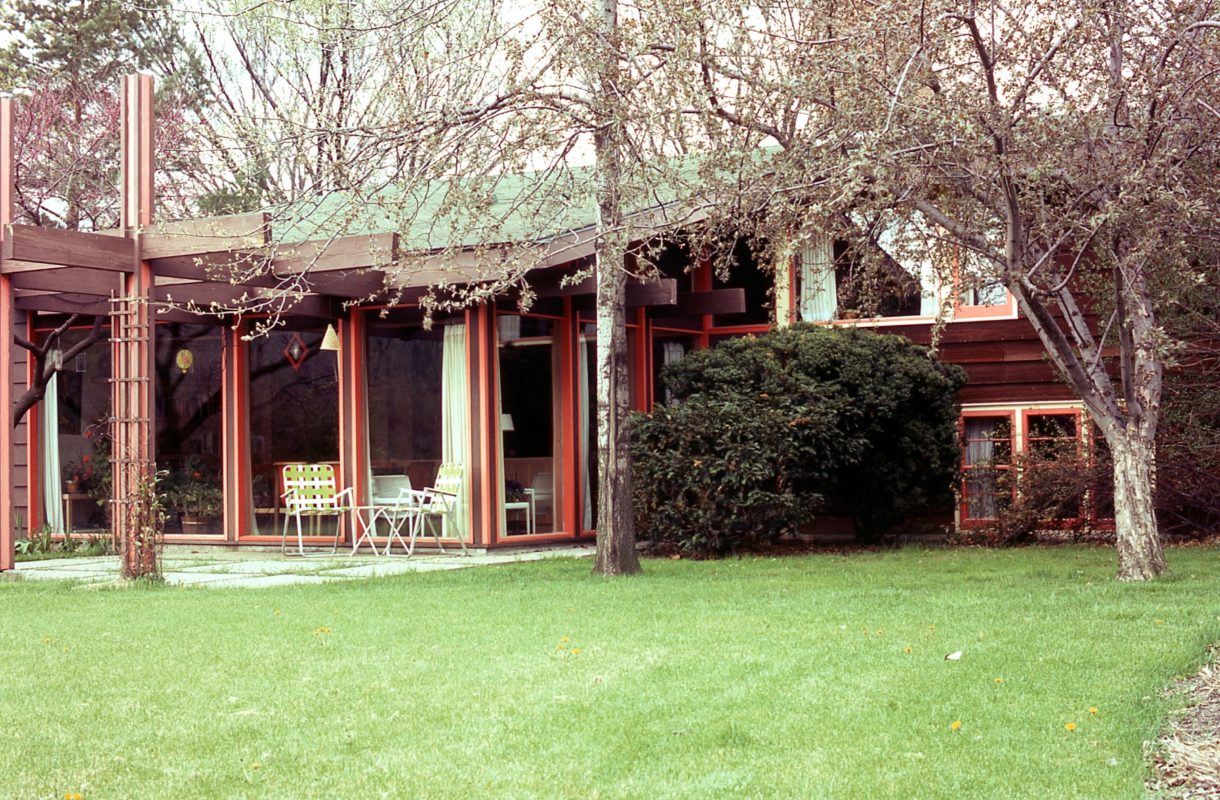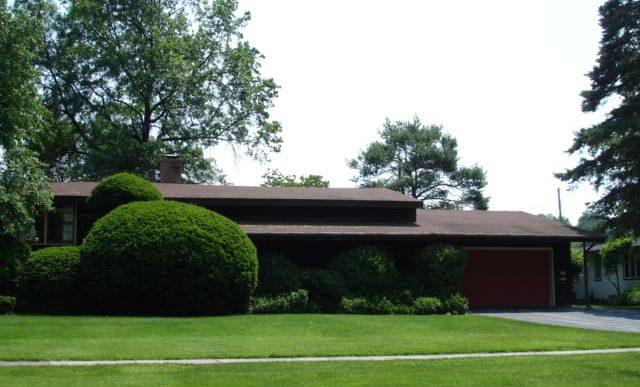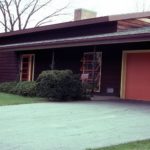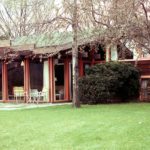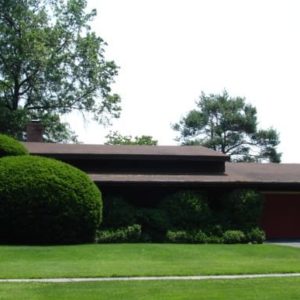Yates Residence
27 Lexington Court, Midland, MI
Designed by Alden B. Dow, FAIA in 1951.
William Yates was a young chemist for the Dow Chemical Company when he was selected as one of the first to be trained in-house as a patent attorney, later rising to become head of that department. His wife Dorothy was a freelance writer who published several books on local history, among them The Salt of the Earth: A History of Midland County and Midland, Michigan: The City that Chemistry Built.
The Yates had three children when they approached Alden B. Dow to design a home for their family in 1951. The lot they owned on Lexington Court was next to the Robert Reinke residence, which had been designed by Mr. Dow in 1941. The first presentation drawings are dated March 22, 1951 with detailed drawings finished by the time a contract was signed with Collinson Construction Company on August 8, 1951. All work was to be completed on or before the first of January, 1952 at a cost of $30,571.00.
The exterior of the home is redwood siding with a pitched split-level roof that accentuates the horizontal lines of the façade. The lower level roof projects outward to form a covered walkway from the garage to the front door in the center of the house. To the left of the door are two sets of windows, one under the roofline and one at ground level, hinting at the split-level layout inside.
The front door opens into the living room with a wall of windows overlooking a park at the back of the home. A brick fireplace with a plaster chimney breast is to the left. Double collar beams span the living room ceiling. To the right of the entry is the dining room with adjacent kitchen. Accessible from the kitchen and garage is a fairly large work room the Yates requested for laundry, ironing, sewing, writing, and resting. Up seven steps from the living room are two bedrooms and a bathroom, with the third and fourth bedrooms and second bath seven steps down from the living room and directly below the upper bedrooms.
An addition designed by Mr. Dow was built off the living room in 1967, along with an outdoor terrace and a large wood arbor.

