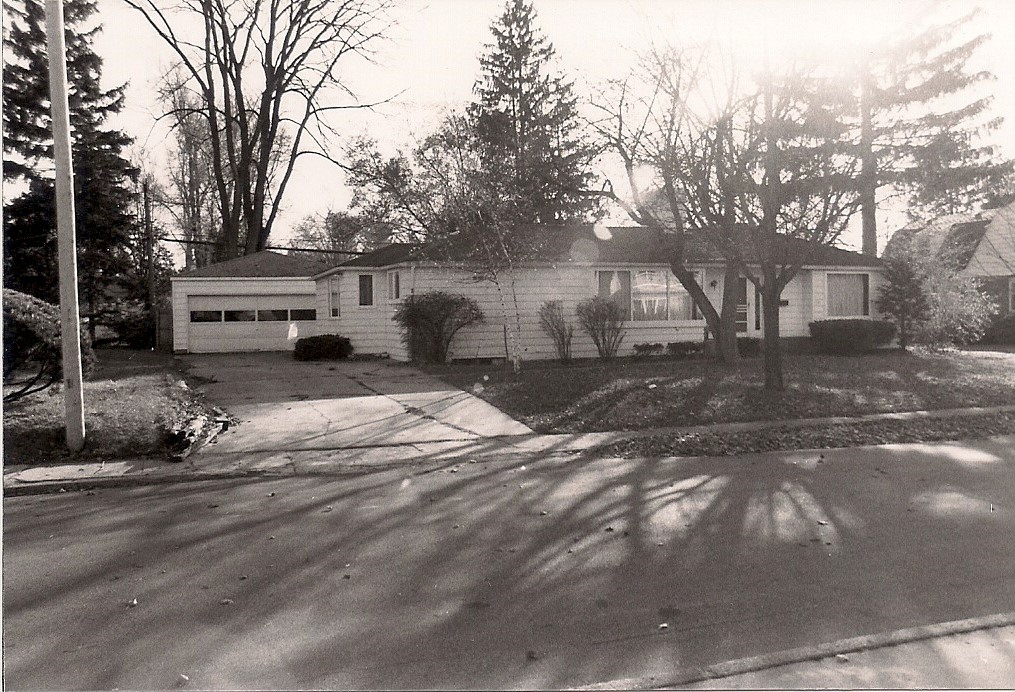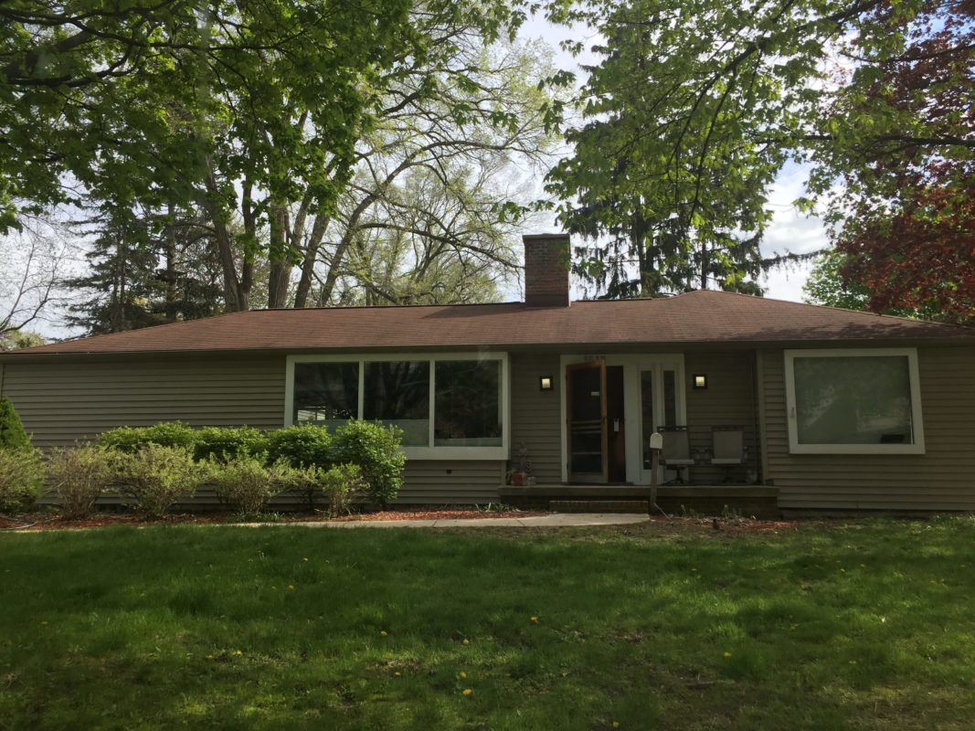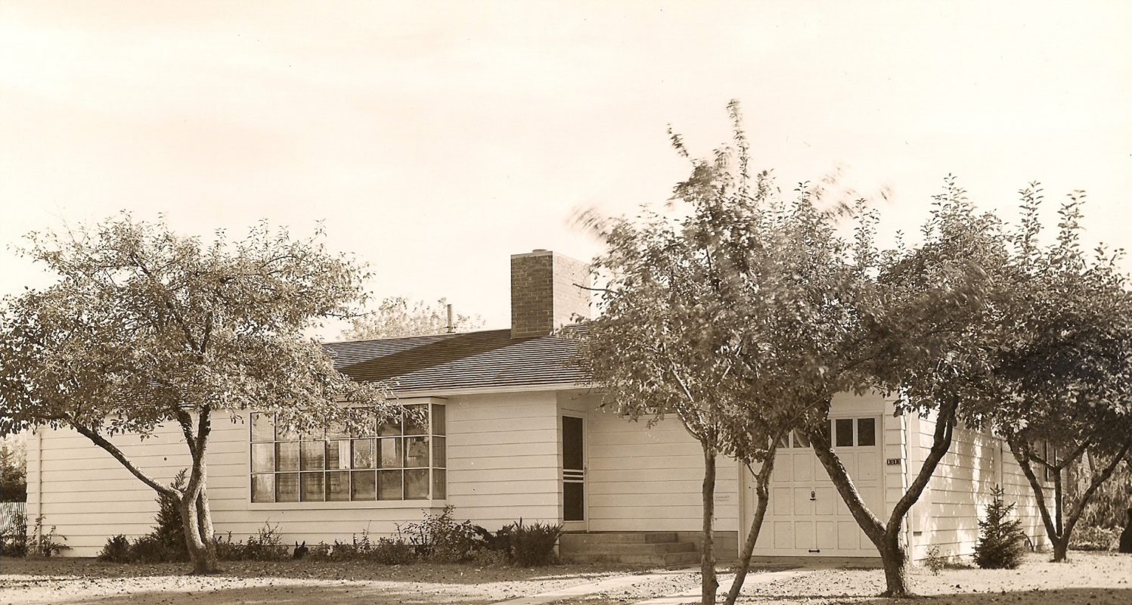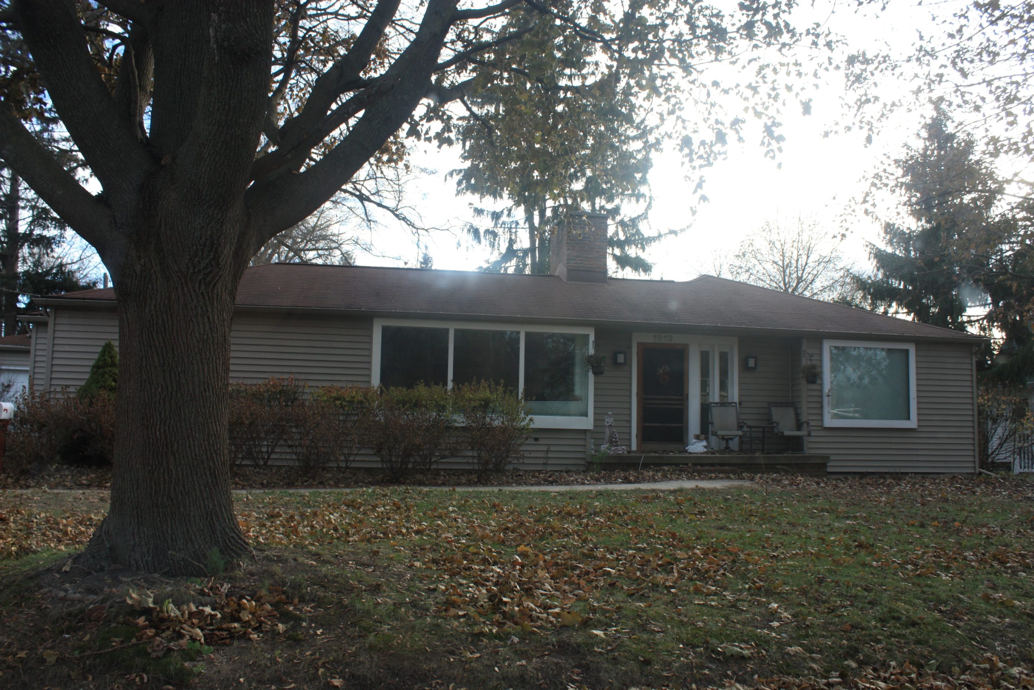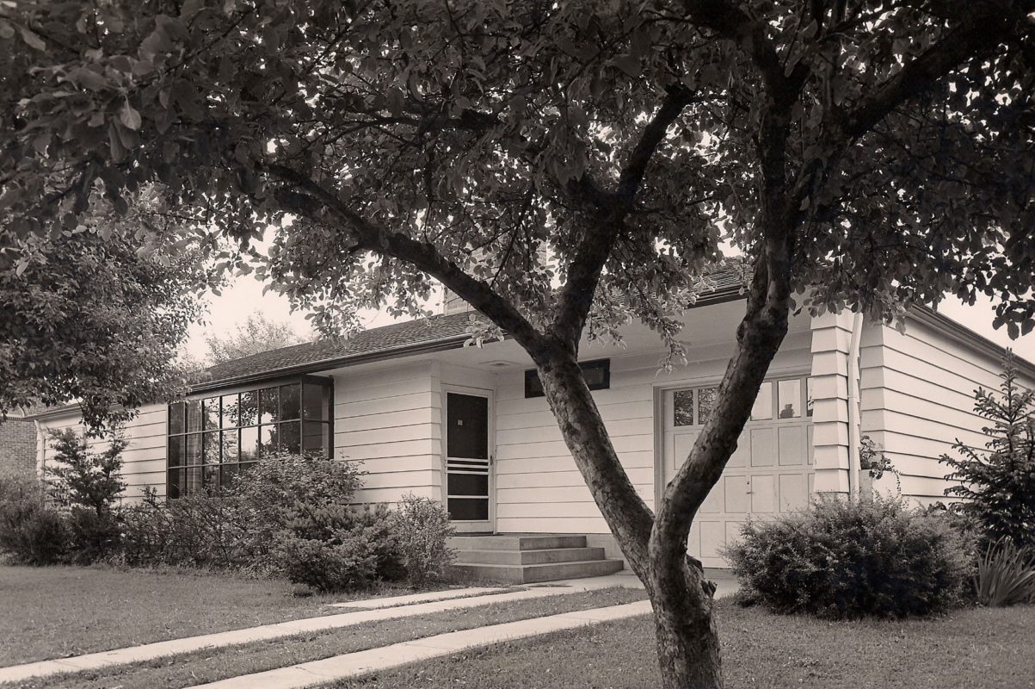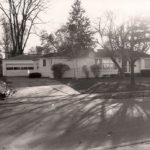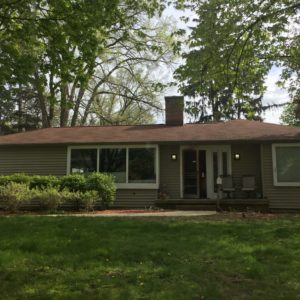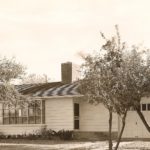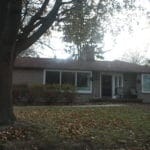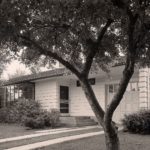Wildes Residence
1513 Crane Ct, Midland, MI
Designed by Alden B. Dow, FAIA, 1938.
The Kenneth M. Wildes Residence, Midland, Michigan
Kenneth Wildes was the manager of the Alkalies Sales department for the Dow Chemical Company. Alden B. Dow’s drawings for his residence are dated January of 1939. Contracts specify that construction was to be substantially completed by June of that year. An itemized list of building and finishing materials for the house shows a total cost of $8,493.58.
A one-story structure, the Wildes house is laid out in a modest L-shaped plan. The wood frame house has a low pitched hip roof set at two different planes. A brick chimney extends up from the center of the roof, anchoring the structure to the site. The single-car garage is set back slightly from the plan of the house and is at its far end.
A walkway goes from the driveway to the center of the house and the entrance. The front door sits in the middle of the façade and faces the driveway rather than the street. The dominant visual feature of the front is the nearly 13 foot wide by 6 foot tall picture window divided into 21 square panes of glass.
The public areas – living room, dining room and kitchen – are located at the front of the home. A colored pencil sketch of the living room drawn by the architect shows a fireplace with a plaster chimney breast framed by brick columns that reach the ceiling. A screened porch is situated off the dining room. A hallway off the living room leads to the three bedrooms and bathroom in the private area at the rear of the home.

