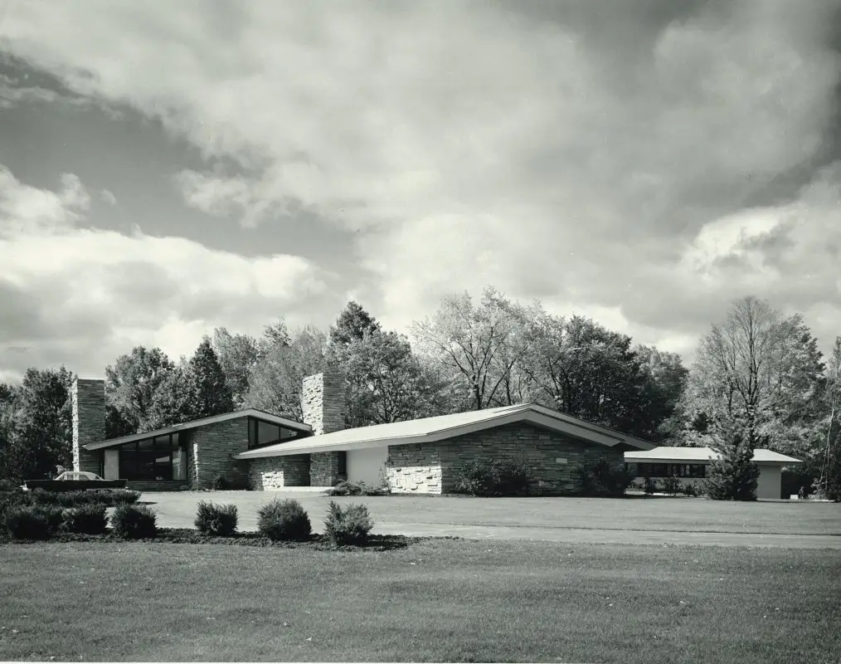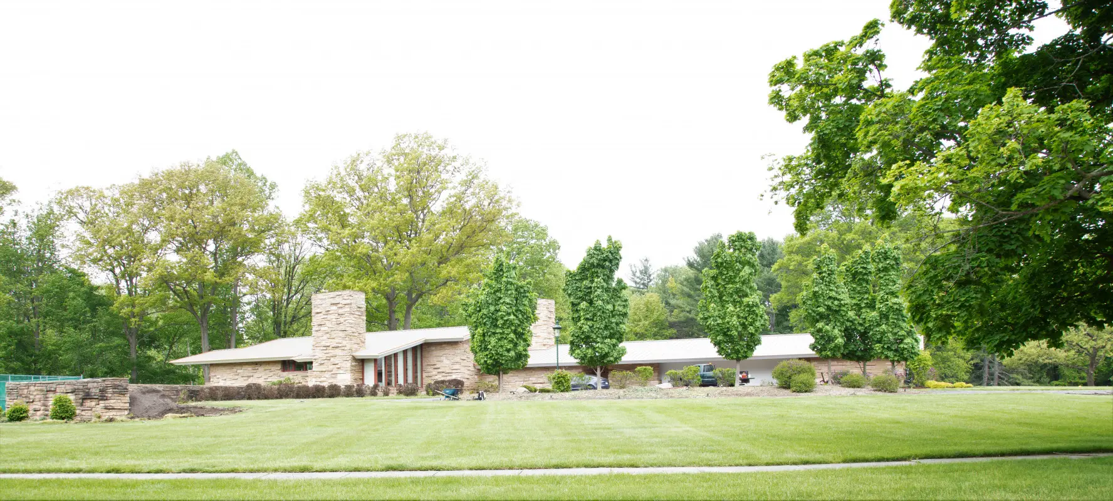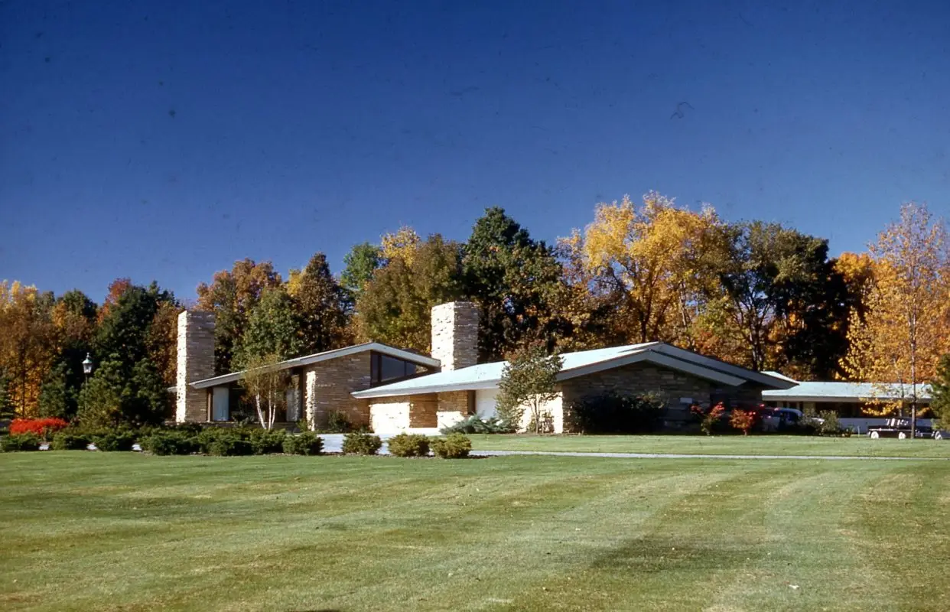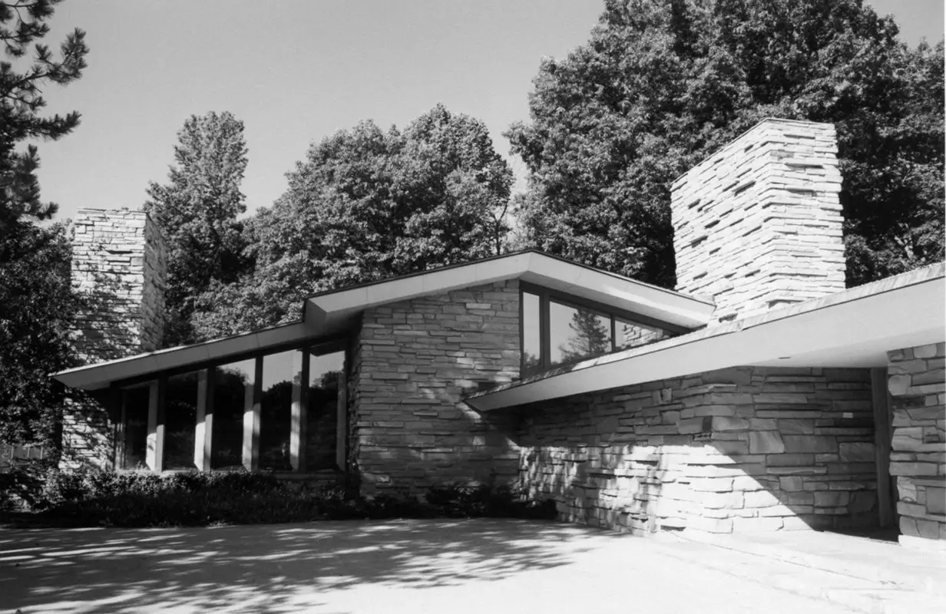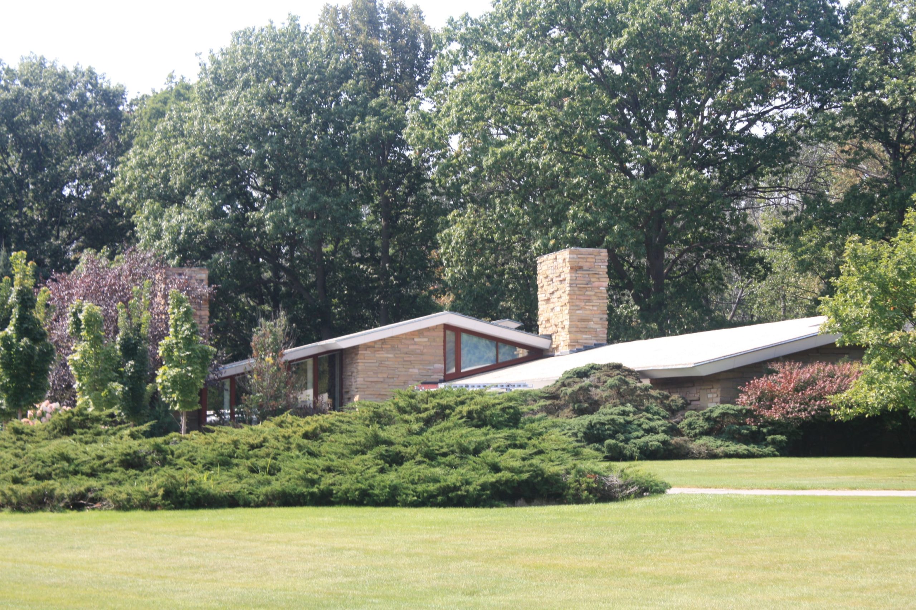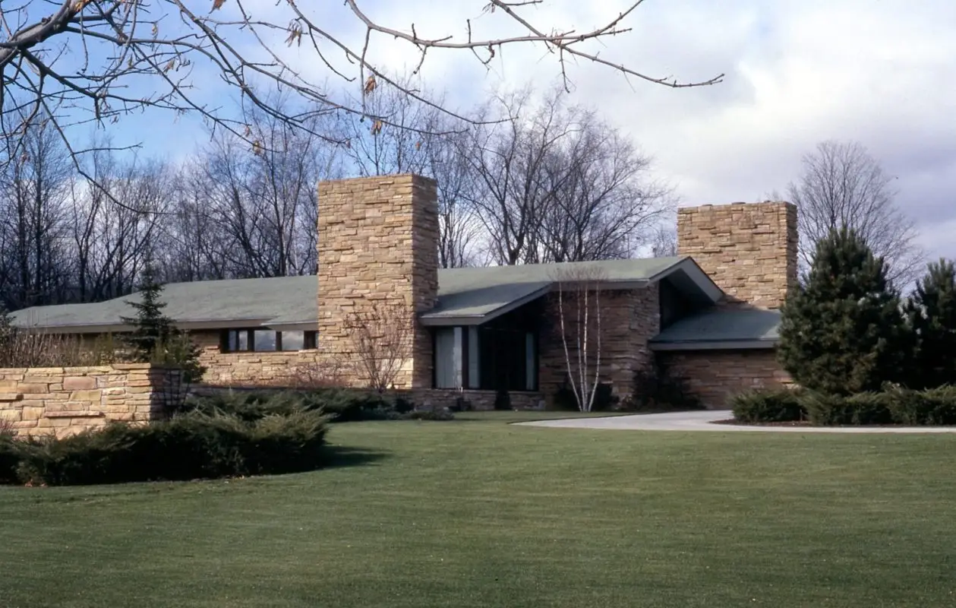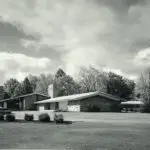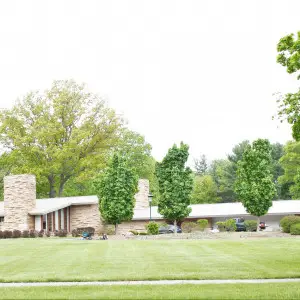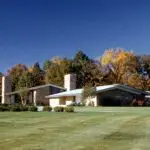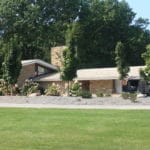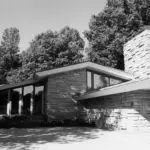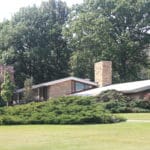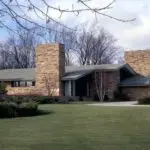Leland Doan Residence
3701 Valley, Midland, MI
Designed by Alden B. Dow FAIA, 1957
Built by Austin Construction for the Leland Doan family.
In 1956 the chairman of the Dow Chemical Company, Leland I. Doan, asked Alden B. Dow to design a house for his family, one that would be eminently suited as well for the entertaining expected of one in his position. The result is a residence built of randomly-laid Tennessee quartzite stone that blends naturally with its site and, like nature itself, is on a massive scale. The basic design features two low-sloping shingle roofs on the exterior and three main levels on the interior.
A jeweled entrance door six feet wide offers a sweeping invitation to the house. The jewels are squares and rectangles, dots and dashes of glass in a dozen vibrant hues. The stone floor of the entrance hall reaches out in two directions to form a gallery around the drop-level living room and up broad steps to a family sitting room. Both spaces are dominated by imposing stone fireplaces; the rough-shaped lintel stone over the sitting room hearth weighs more than two tons and creates a stunning focal point. Nearby is a mural of triangular mirrors made by Eugene Masselink, artist and secretary to Frank Lloyd Wright and whom Mr. Dow first met during his time as a Taliesin Fellow in 1933.
Three steps up from the living room is the dining room with a sparkling canopy of light created by Mr. Dow. A mirror is recessed high in the ceiling, then crisscrossed with heavy beams. Lights like tiny stars dot this grid at regular intervals and are reflected in the mirror. Immediately adjacent to the dining room is a solarium that opens to a large stone terrace. On display in the Archives are the original sketches of various landscape features drawn by Paul Tono, the Japanese landscape architect and life-long friend of the Dow family

