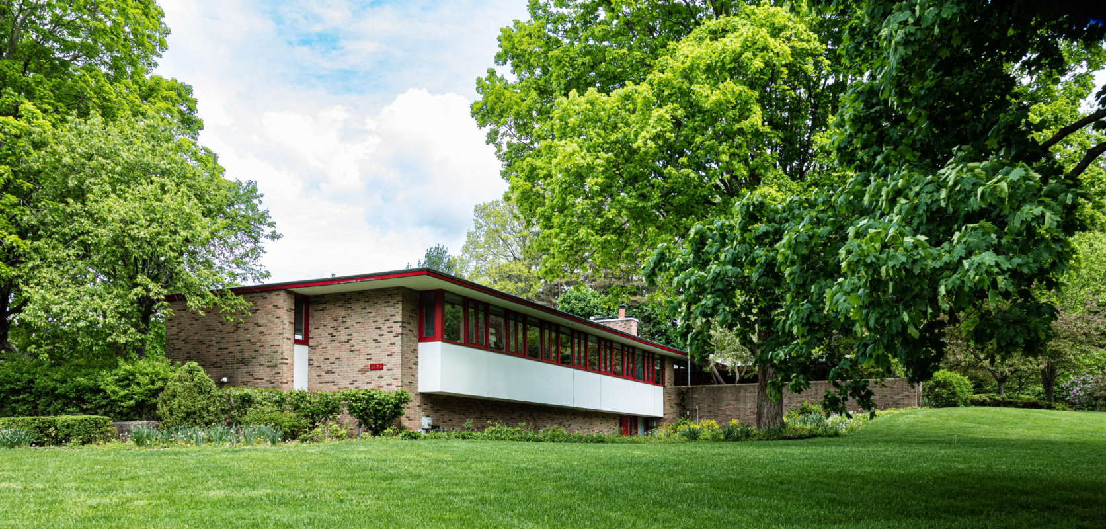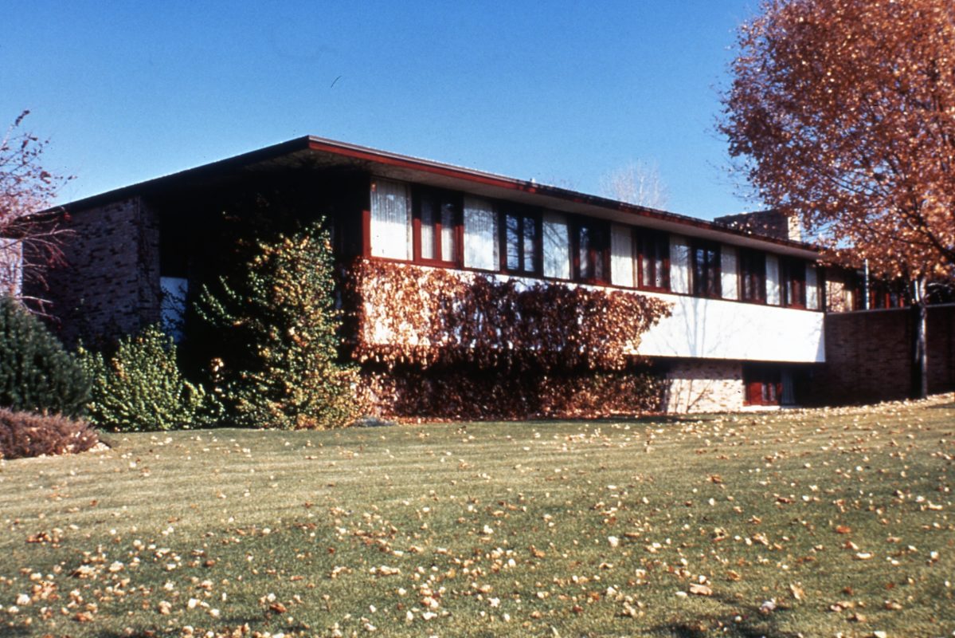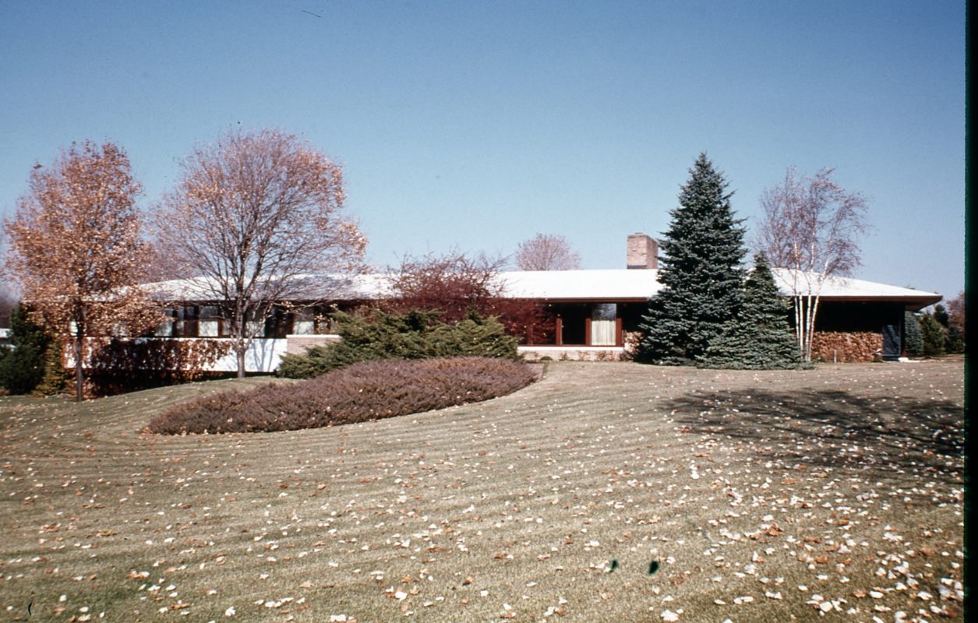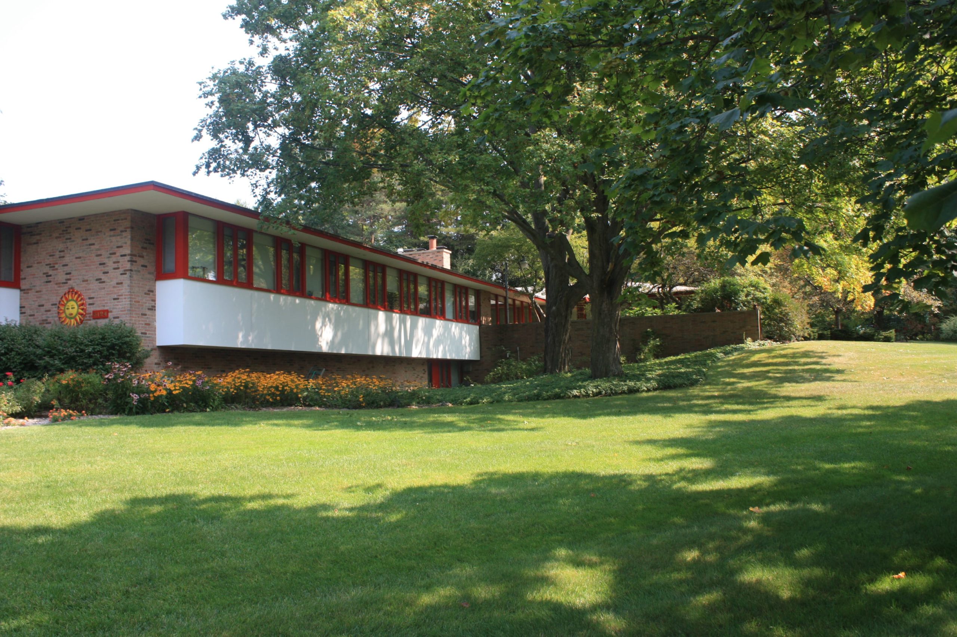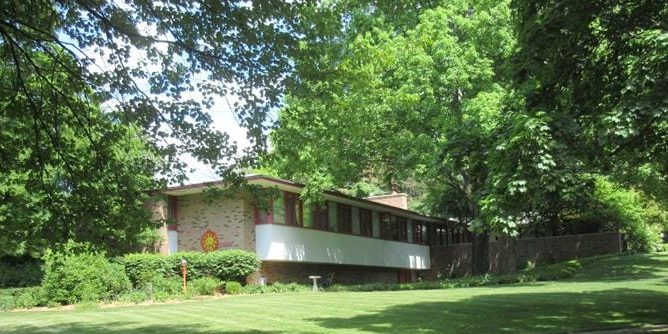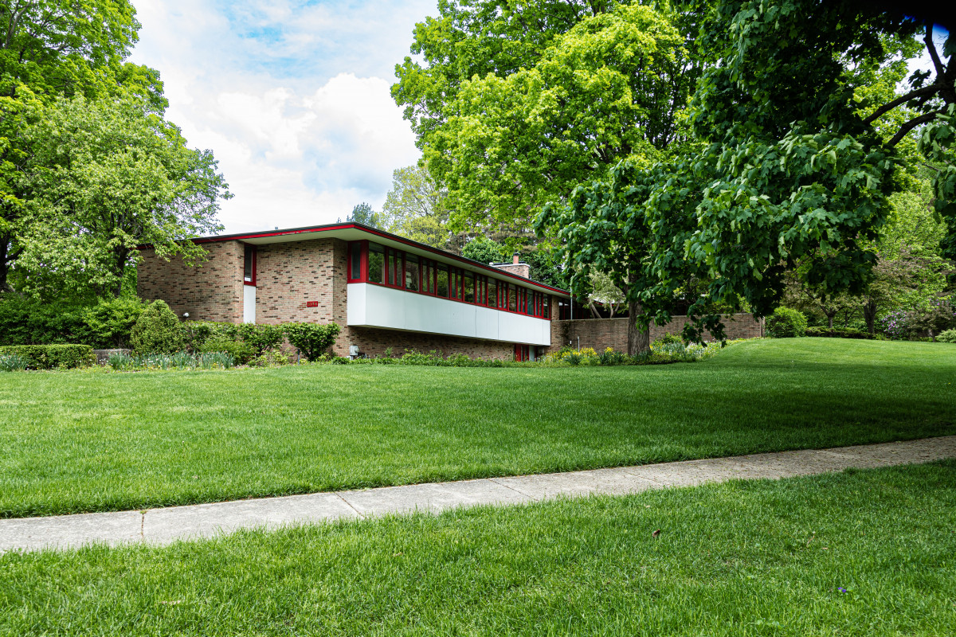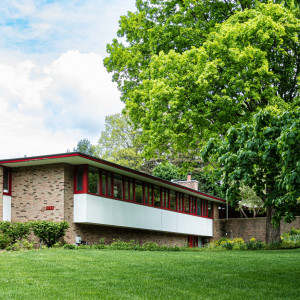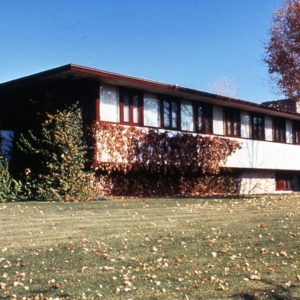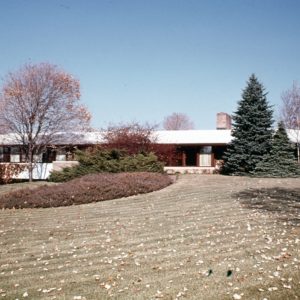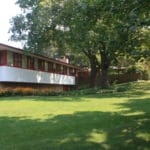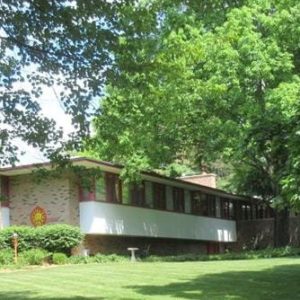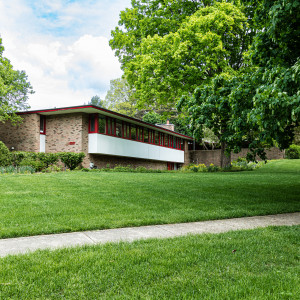Dr. Robert Blackhurst Residence
3124 Valley, Midland, MI
Designed by Alden B. Dow FAIA in 1957.
Dr. Robert Blackhurst was a well-regarded ophthalmologist with a practice on East Main Street in downtown Midland for many years. He was involved with a number of local and state organizations, serving on the boards of Chemical Bank and the Midland Community Center, among others.
Alden B. Dow began working on the drawings for the Blackhurst residence in March of 1957. The project files contain two contracts – one dated July 15, 1957 and another simply dated 1959. The latter contract is between the architect and Blackhurst Realty Company, the firm owned by Dr. Blackhurst’s brother, Joe Blackhurst, and who was the general contractor for the construction of the house. The estimated cost was $91,369.78, with later certificates of payment rounding the total cost up to an even $100,000.
The 7,910 square foot home is built into a wooded sloping lot. A slightly-pitched roof overhangs exterior walls of Chicago Common brick. The horizontality of the façade is emphasized by a band of windows set back under the roofline and a white stucco spandrel running below the windows and projecting out over the lower level of the home.
A long curving driveway leads to a three-car garage at the rear of the home where the main entrance is located. From that level, steps guide one around a large planting box and up to the front door. The basic floorplan is that of an elongated rectangle. The brick of the exterior is used extensively on the interior walls, with a different type of brick used as pavers in a significant portion of the floors in public areas.
To the left of the front door is the living room with floor to ceiling windows looking out onto both the front and back yards. Perpendicular to the raised brick hearth is a built-in sofa and laminated plastic-topped end table. A door on one side of the fireplace leads to the kitchen. Around the opposite end of the sofa and fireplace is the hallway leading to the dining room, with its own smaller raised fireplace. A porch is located off the dining room and connects to the kitchen.

