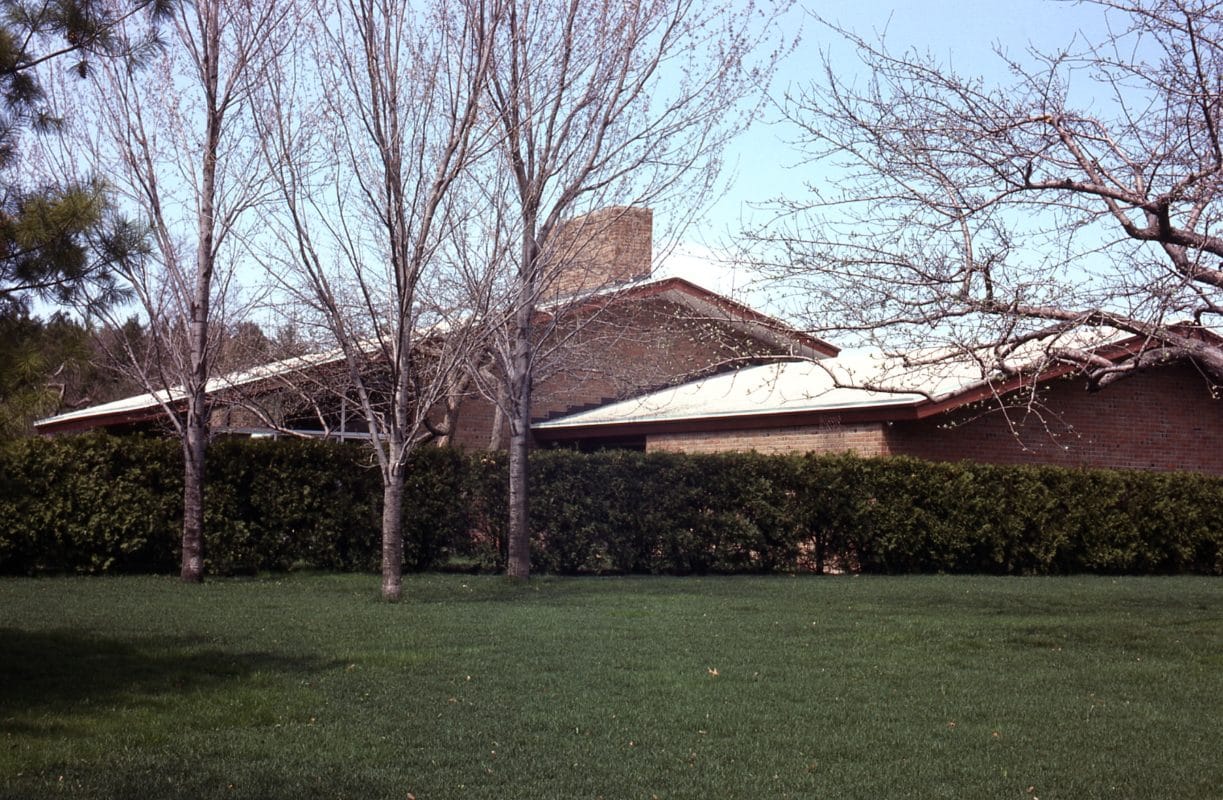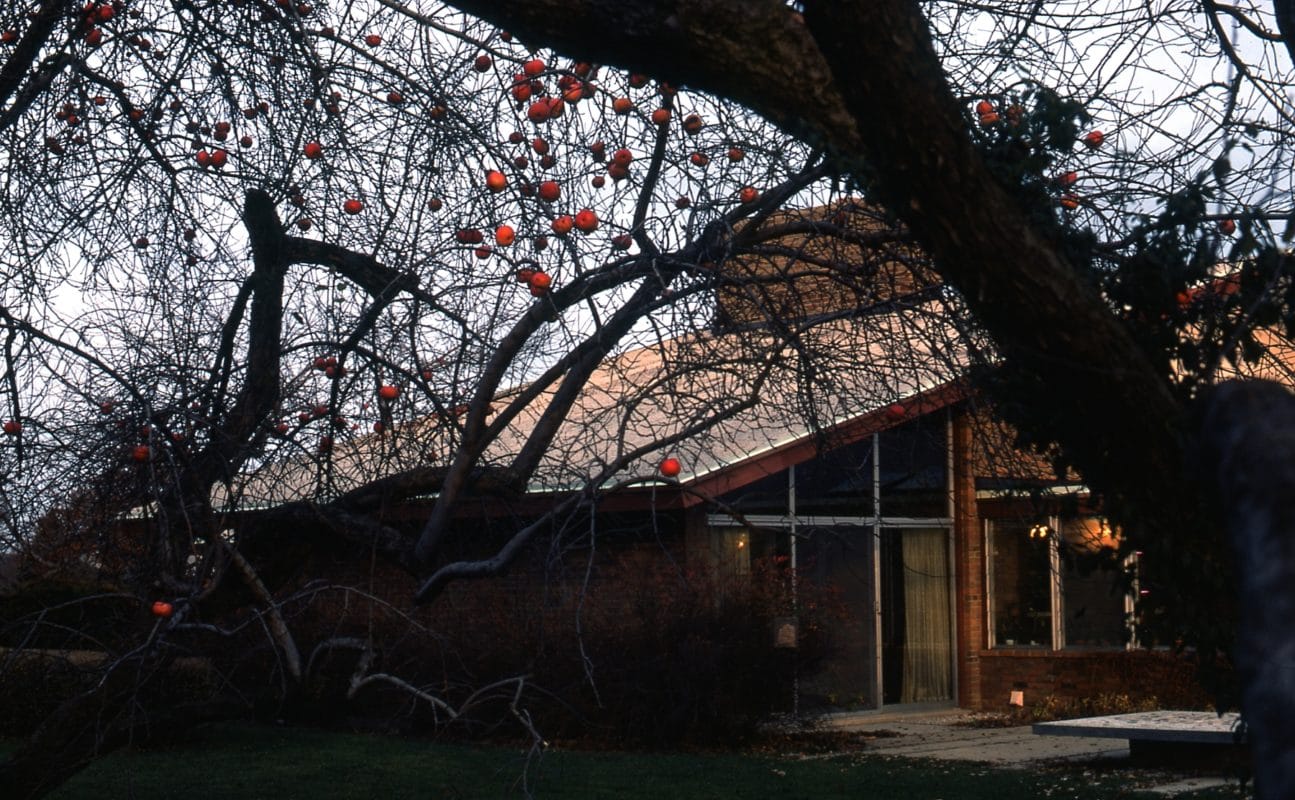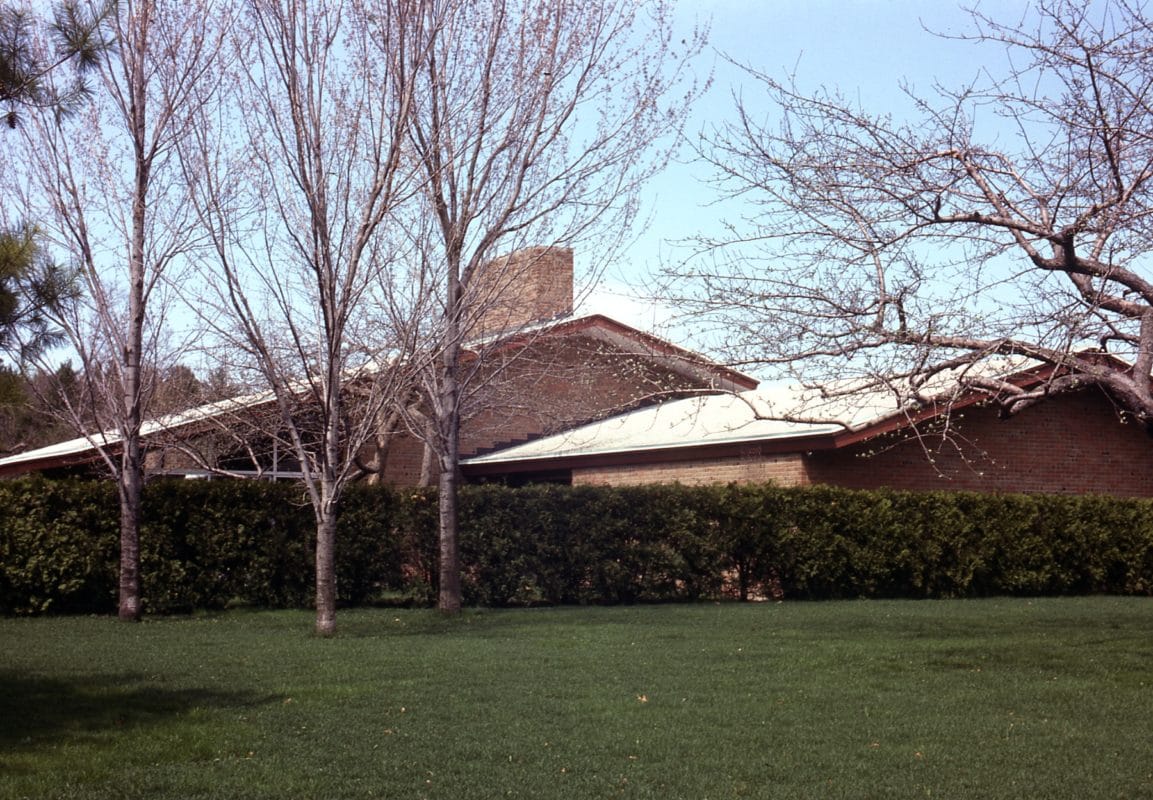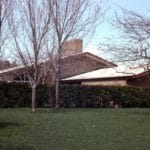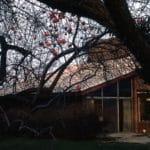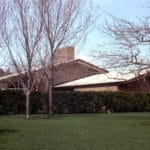Howell Residence
3418 Applewood, Midland, MI
Designed by Alden B. Dow FAIA, 1958
Built by Collinson Construction.
Alden B. Dow completed the drawings for a home for Dr. Richard Howell and his family on August 8, 1958. Collinson Construction Company served as general contractor, having submitted the low bid of $60,833.00. The exterior of Chicago Common tan brick is topped by a low pitched roof with wood fascia that projects outward from the plane of the walls. At the front of the home and above the roofline is a horizontal band of eight narrow clerestory windows underneath a shorter low pitched roof.
A long covered walkway leads to the front entrance. A wide brick foyer guides one forward into the combined living room and dining room featuring a brick hearth with a plaster chimney breast. A small balcony overlooks the entire space; the clerestory windows seen at the front of the home are at the rear of the balcony. Along one wall of the living room, sliding glass doors provide access to the outdoors. On the opposite wall is a door leading to a galley kitchen. At the other end of the kitchen is a large family room.
The family room marks the transition to the private wing of the residence where four bedrooms and one bathroom are located. A fifth bedroom and second bathroom are situated on the opposite side of the house, between the entrance foyer and the garage.

