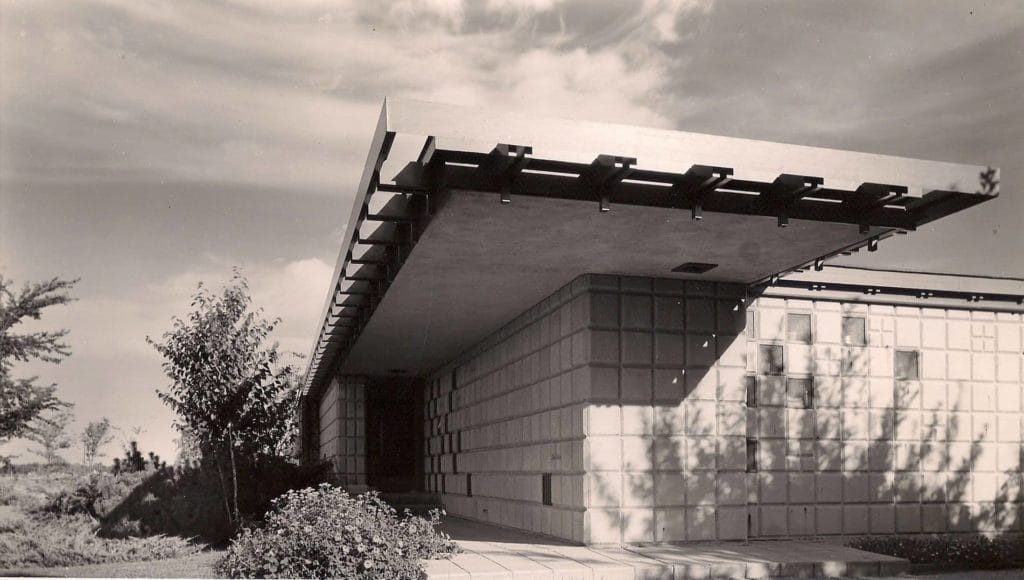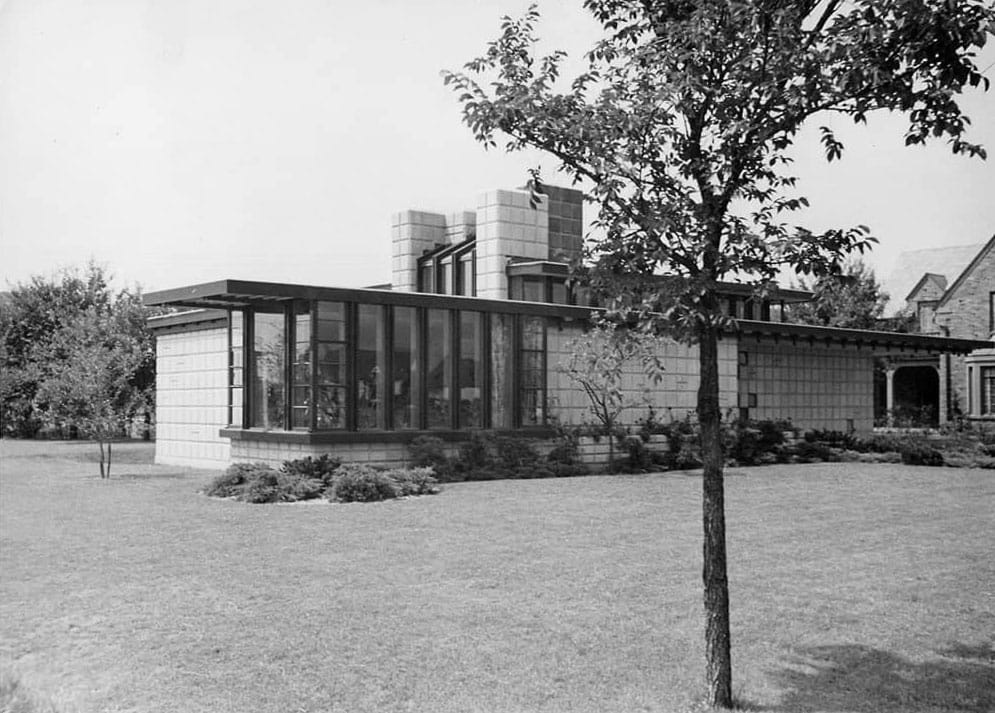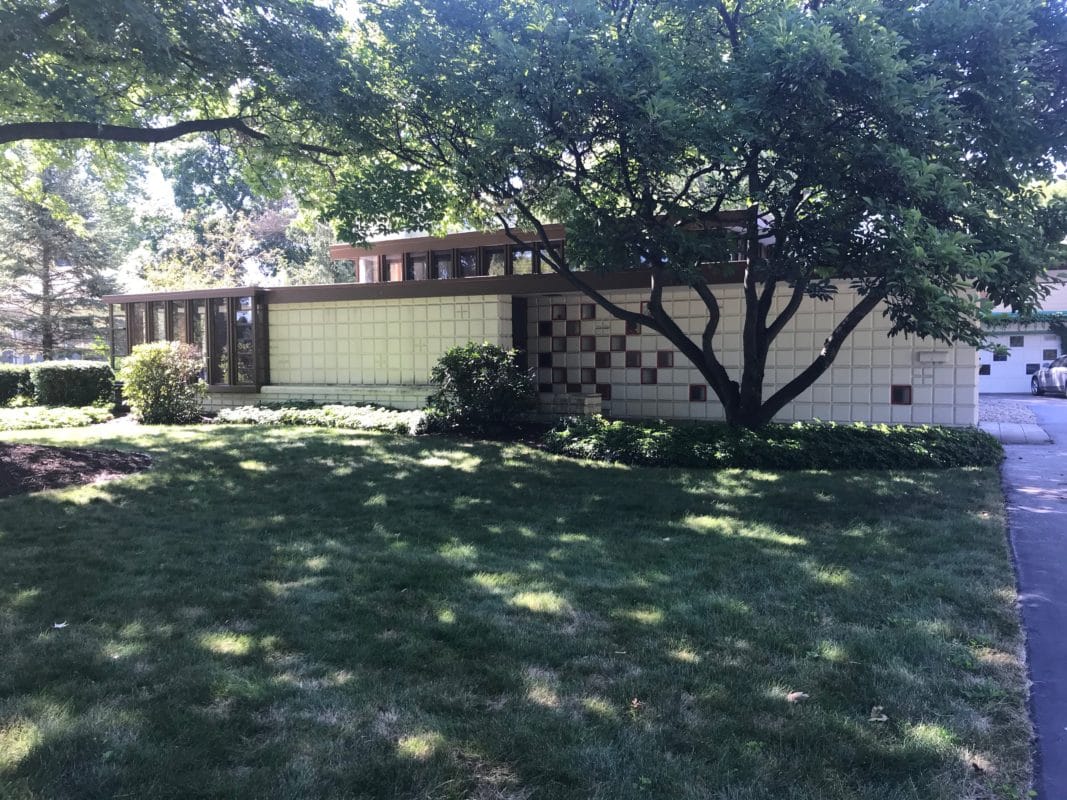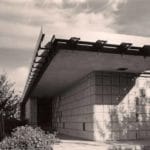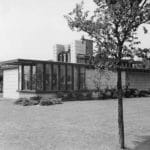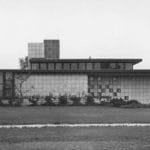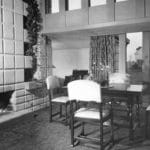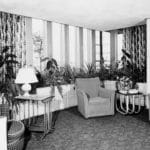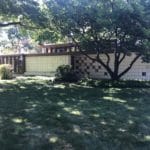Heath Residence
1505 W St Andrews Rd, Midland, MI 48640
Alden B. Dow designed this house in the spring of 1934 for Sheldon, a chemist with the Dow Chemical Company, and Mary Heath. Dow’s design represents “a sharp conceptual and architectural departure from his previous work,” as he “moved in a direction strongly reminiscent of the International Style, with its strong geometric and sculptural planes.”
The Heath House was the first building to employ Dow’s “Unit Block” system of construction. Patented in 1936, the unit blocks were modular concrete units designed for flexibility and ease of construction. The unit block was also an inexpensive building material that provided an artistic, sculptural look. Dow’s system reflects a desire to express order through both structure and appearance, and would later prove to be one of his favorite design tools.
Alden Dow’s exploration of block construction began after he graduated from the Columbia School of Architecture in 1931 and his eight-month apprenticeship at Taliesin in 1933. Inspired by nature’s patterns, he wanted a workable block with bold geometric shapes. Alden Dow, along with one of Frank Lloyd Wright’s former draftsman, Robert Goodall, created a rhomboid block with a square face in 16 different sizes. One horizontal course has blocks angled to the right and the following course of blocks angles to the left producing structural integrity by its overlapping seams. This became known as Alden B. Dow’s Unit Block building system. Alden Dow would eventually design and build a total of 13 Unit Block structures starting with the Heath house.
The Unit Block system, according to Dow, “offers many new features in construction and design and has so far been met with considerable enthusiasm.” However, as this was the first such home to be constructed, Dow was particularly concerned in the use of the unit plan; adding explanatory notes on the design, technique, and the building materials. Within the construction specifications he wrote:
“The elimination of many dimensions on these drawings has been accomplished by the adoption of a unit system. Units being indicated on plans by faint lines forming four-foot squares, and on elevations by vertical lines four feet apart. All dimensions are figured to these unit lines and all details refer to them. The virtue of the system lies in the elimination of arbitrary figured dimensions and the ease which work can be checked. Considerable expedition in building and freedom from mistakes will result from a grasp of its essentials.”
In the design of the Heath house, Dow used the modularity of the unit blocks to construct walls and create openings while providing textural interest. The patterns of Unit Block varied by panes of glass, the play of high and shallow volumes, color contrast, flat roof and strong horizontal elements of the Heath House all reveal Dow’s early compositional interests. The ideas and compositional elements introduced in the Heath House would be explored extensively by Dow for the next several years.
The four-bedroom house on a flat site was one of the first to be located in a new residential development near the Midland Country Club. Being a chemist, Mr. Heath was willing that his own house be as experimental as his work at the plant. It’s appearance from the street, is striking: an extended horizontal rood topped by a clerestory and a chimney enclosing a skylight.
For Alden Dow this house represented a major step foward in his residential designs. The sunken garden exposing the lower rooms had been used in the frist two house Dow built in Midland, but the blocks and the flat roof introduced elements that he composed in varying arrangements for the next seven years or so until he abandoned the Unit Blocks. The front elevation is extended by trellises cantilevered four to eight feet by means of steel beams and channels. But the house is in fact longer from front to back. The rear bedroom-dining room portion is clean, compact, and contained rather than dramatically extended.
The dominant feature of the major rooms is the elaborate fireplace-chimney-sky-light that servers as the focus for the living room, library, and dining room. The chimney mass rises two piers above the clerestory, whose glass is continued at a slant to fill in the gap between the two piers. The light pouring in at a point which is solid and dark in most houses is striking. The detail and ornamental expression of clear vertical grain douglas fir makes this house a richly composed textural artifact. The lower ceilings are plastered; the high ceilings are articulated by rafters on two-foot centers which are exposed in the kitchen, bedrooms, the dining room, and the library, where they turn upward into the skylight. Between these rafters, all running parallel with the front elevation, are two-foot-square plywood panels with alternating directions of the grain. The pattern of the Unit Block walls is varied by scattered small glass panes and quarter-sized blocks set off by stucco panels and areas of mullioned windows in broad panels or bands. The play of high, textured ceilings against the lower platers ones, the contrast of dominant light buff – all demonstrate Alden B Dow’s compositional interests at an early stage.
Listed in the National Register of Historic Places on December 4, 1989, the Sheldon and Mary H. Heath House is included in the Residential Architecture of Alden B. Dow in Midland, Michigan, 1933-1938 property nomination.

