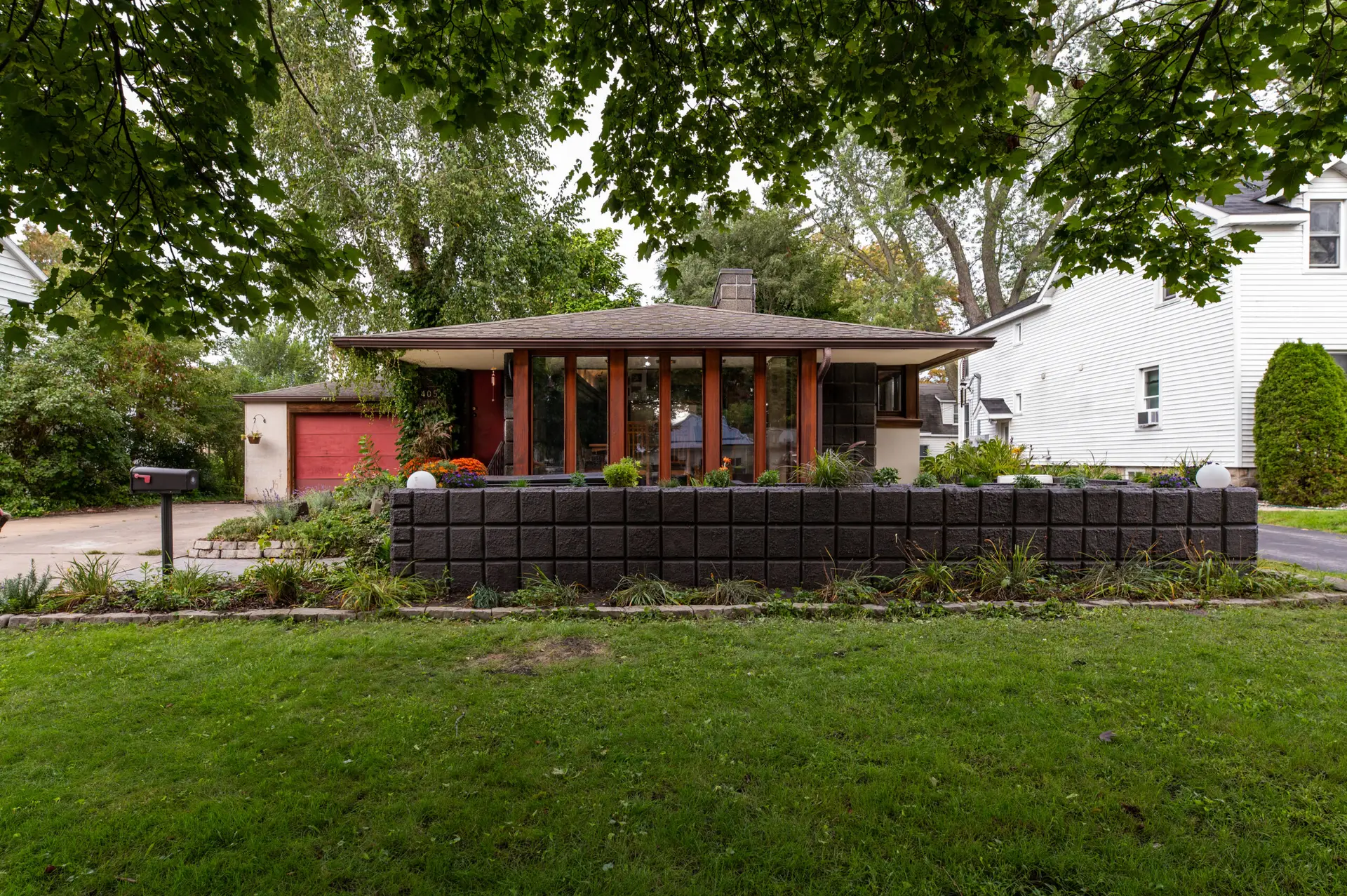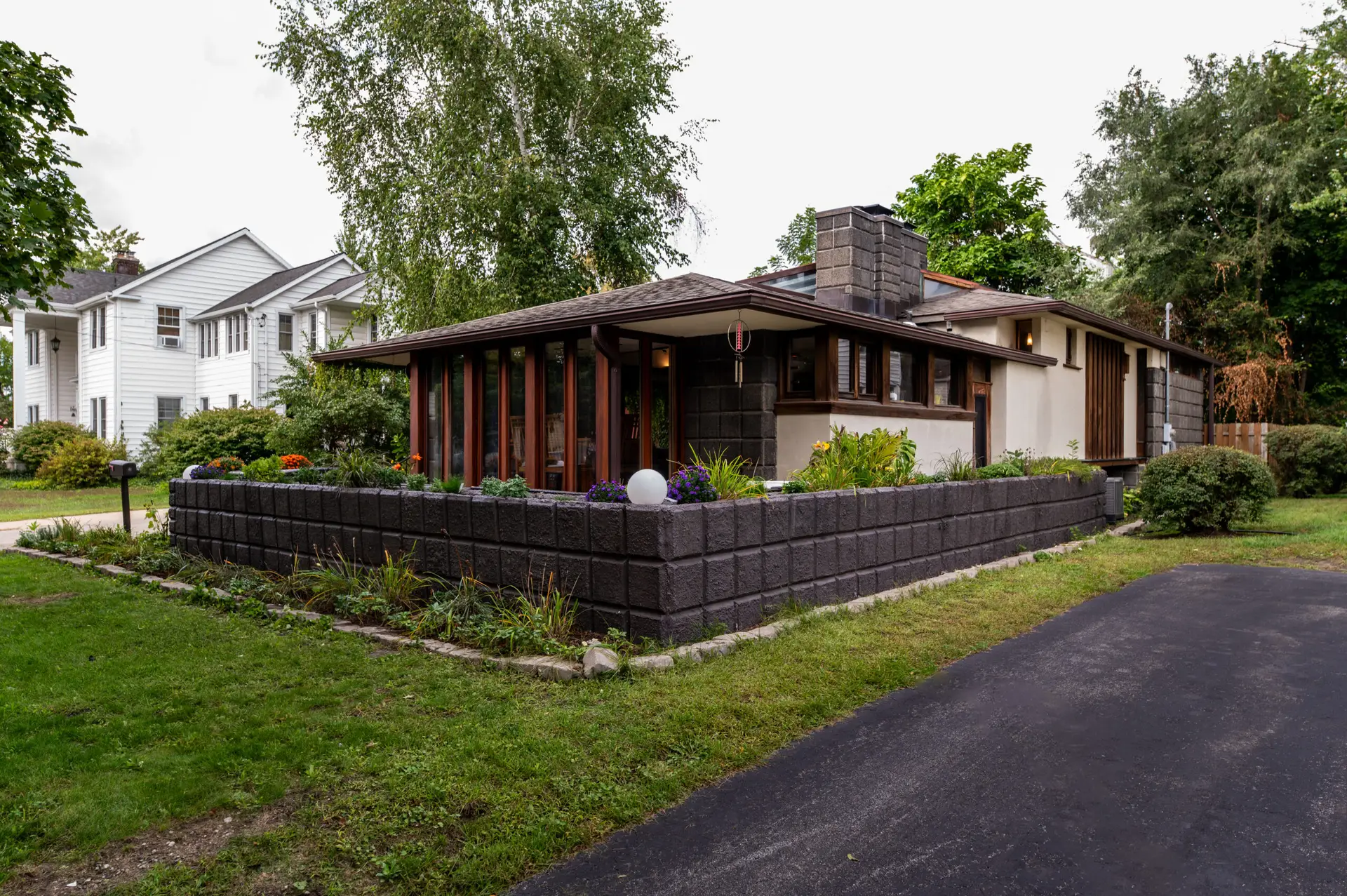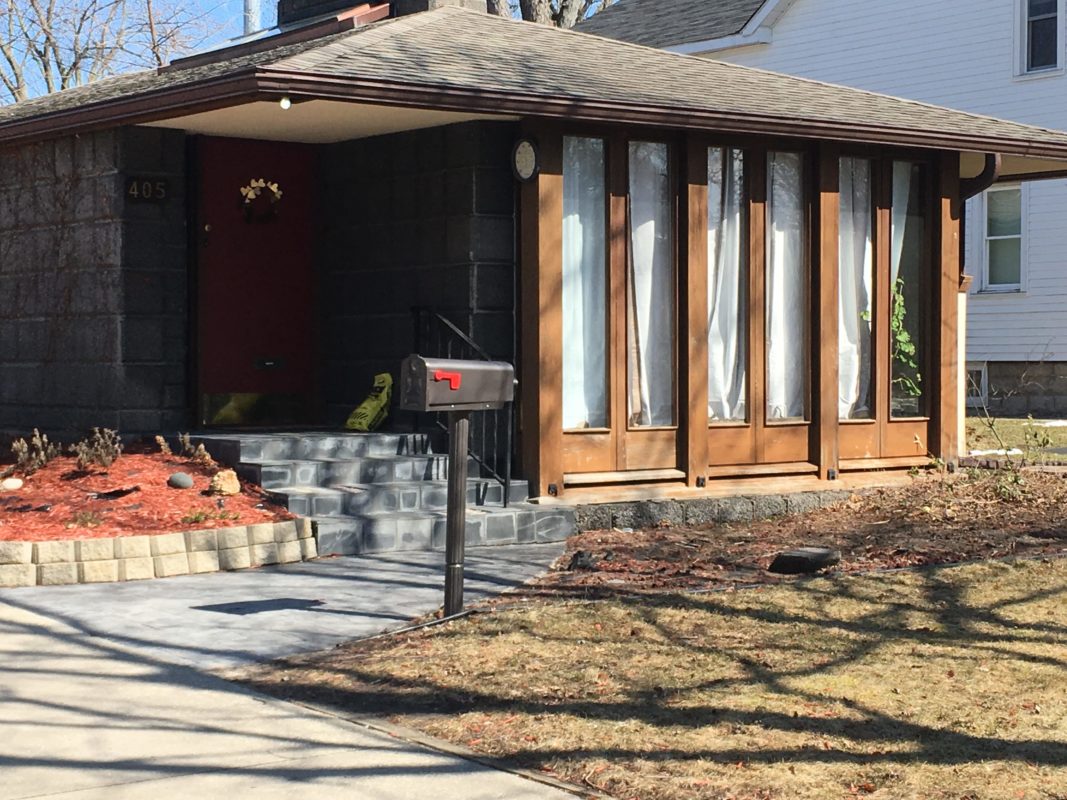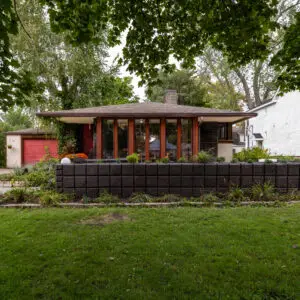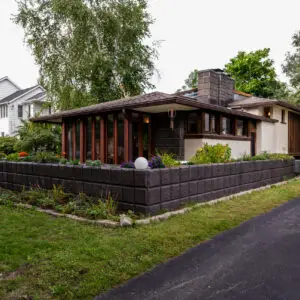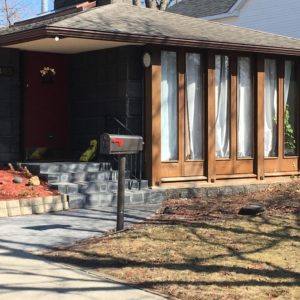Goodall Residence
405 E Pine, Midland, MI
By Robert Goodall AIA in 1935
Robert Goodall was born in Oak Park, Illinois, studied journalism briefly at the University of Illinois, and after working for various Chicago architectural firms went to work with Frank Lloyd Wright. At Taliesin he was on the professional staff that helped instruct the Fellowship apprentices. In the spring of 1933, one of those apprentices was Alden B. Dow. Goodall left Taliesin and joined Mr. Dow’s fledgling firm in Midland in early 1934. He worked closely with Mr. Dow in refining the design of the Unit Block, as well as the plans for his own home.
Plans for the Goodall residence were completed in April 1935. The 1,600 square foot single-story home sits on a narrow city lot. A low pitched roof tops walls of stucco and unpainted gray unit blocks in their natural state, as Goodall preferred. Facing the street are six tall, narrow wood-framed windows shaded by the extended roofline. A single-car garage is set back on the left side of the house.
The front door opens into the living room, the focal point of which is a large fireplace made of two different styles of unpainted unit blocks. A wide skylight crowns the fireplace providing natural light to the built-in couch and table below. A small dining area faces the street, with a narrow kitchen tucked in behind the fireplace. Five steps up from the living room is the one bedroom in the house, with a dressing room and bathroom. Off the bedroom is a porch overlooking the back yard.

