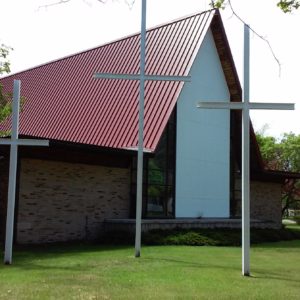Chapel Lane Presbyterian Church
5501 Jefferson Ave., Midland, MI
Designed Francis “Red” Warner AIA, 1962.
Located in a residential area, this cross-shaped church floor plan is diagonally situated to allow various seasonal lighting through the building’s many window locations. The form of the church nave is constructed of steep pitch “gull wing” laminated wood arches with the overhangs protecting the large clear glass windows and the exterior entrance walkways. The wood roof planks are exposed as the interior ceiling. The inside brick walls are the same warm brick used for the exterior construction. The view from the nave windows, inserted with colored glass and ventilating sash, are gardens that shield the noise from the street. The center aisle with pews focuses on the chancel’s simple wood cross, communion table and pulpit that were designed by the architect. The use of edge grain fir for the woodwork adds to the warmth of the space. Adjacent to the back of the nave through folding doors is an overflow and fellowship space with borrowed light through the window over the entrance from the nave to the hall. Building wings from the central fellowship space are for classrooms, offices, a library and a kitchen. Along the exterior, a band of clerestory windows above door height, protected by roof overhangs, allows for wall space and room lighting. Three steel crosses at the front of the site replace the typical steeple to identify this simple, quiet mid-century house of worship.

