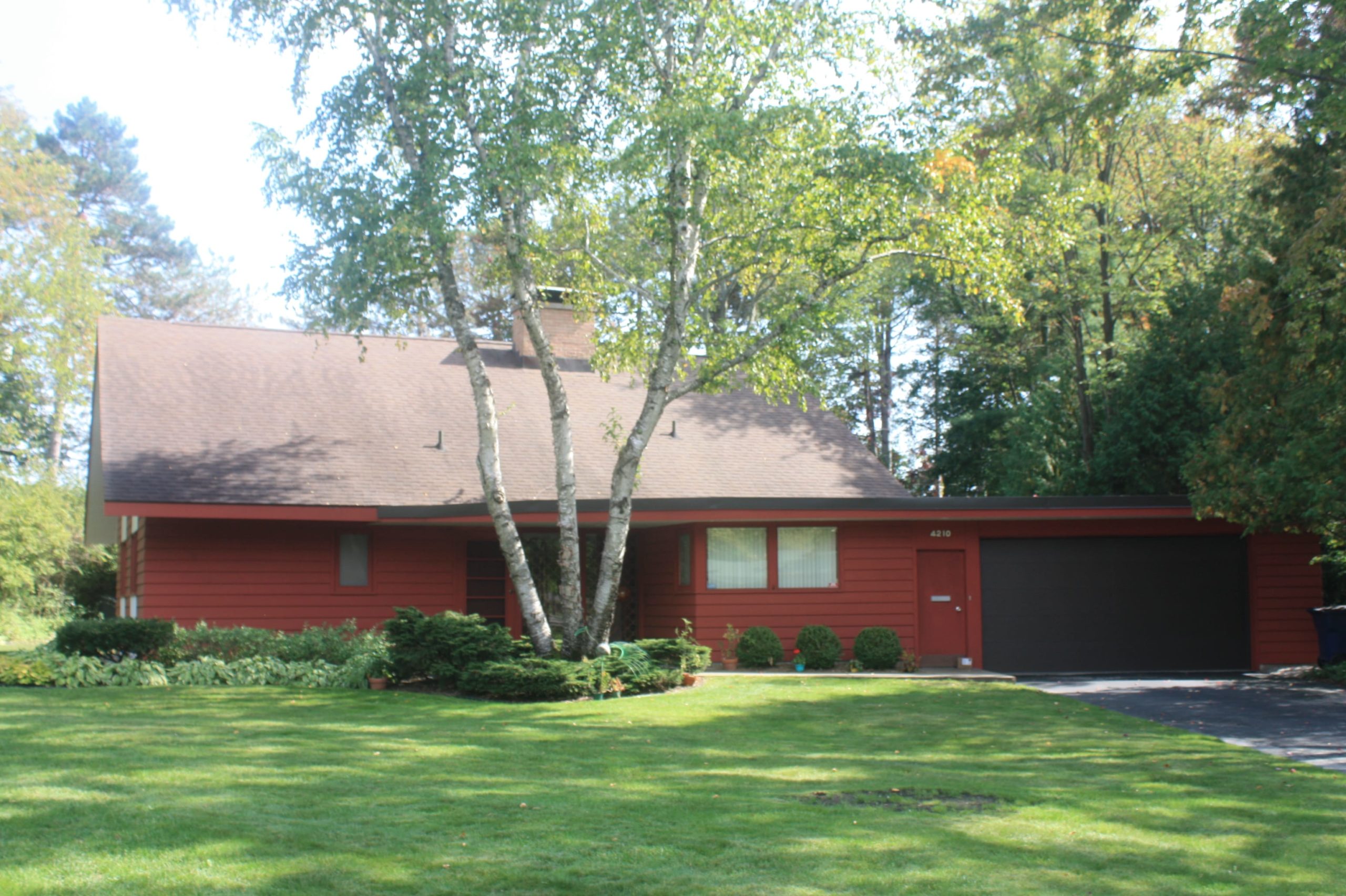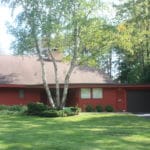Winters Residence
4210 Andre Street, Midland, MI
Designed by Jack P. Feagley AIA in 1961
The Winters Home was designed for Eugene “Bud” and Joyce Winters and their two children Peter and Wendy. Bud owned Winters Painting and Decorating and did a lot of painting in houses that were designed by Midland’s leading Mid-Century Modern architects. The house was influenced by an article the Winters saw in Ladies Home Journal and they took their ideas to Jack P. Feagley who was working for Francis “Red” Warner at the time. Jack did this project on his own time and it would be the first house he designed in Midland.
The house is a wonderful combination of Mid-Century Modern and traditional housing of the time period. The angle of the front entrance and how it connects the garage to the house is immediately dynamic and engaging creating interest in the structure.
Although there is a floor to ceiling window in entryway, a wonderful lattice design was created to add privacy. This would have been the influence of Joyce Winters, who in addition to being a school teacher, had a degree in art and was intimately involved in details throughout the house. Wendy noted how wonderful her mother was with detail and design and making everything beautiful.
The entry features a brick floor which Joyce Winters wanted to continue into the kitchen but Jack Feagley felt it would be too hard of a surface to stand on for long periods of time.
Because the garage is set at angle to the house, the kitchen has wonderful angles, which helps to create a privacy from the street perspective. Joyce wanted cabinets from the ceiling down and also had Jack design the “cupboard door” that would shut off mess from people in the kitchen. There has been some modification to the cabinetry in the kitchen over the years but it all is in keeping with the design of the house.
As you leave the kitchen, with its many built-ins, you have the door out to the screen porch to the right. The dining room is directly behind the kitchen and is part of a great-room feeling with the main living space. The two story windows on the south end of the house add beautiful light to the home all day and illuminate both levels of the house in warm, rich light. The dining room features a wonderful built-in buffet table that Joyce would decorate for all holidays. Jack Feagley would have designed this element for the house with Joyce’s input. Joyce would create beautiful arrangements décor for holiday and changing seasons.
The dining room flows into the living space where the brick fireplace anchors the home and creates an intimate, warm living area. Notice how the brick work by Mr. Feagley creates texture, rhythm and an added interest in the space. The room can be focused to the fireplace or to the north wall where the television sits today.
The living room connects back up to the entrance area where you can either head to the master bedroom to the right, a den or the main floor bathroom. The master bedroom has His and Her closets. Although on the main floor, there is great privacy from the main living area.
Coming in from the living room, you can also turn left and head up the stairs to the second level that features a wonderful open loft area in addition to the two children’s bedrooms and a bathroom. Wendy noted that she and her friends used the edge of the loft as a balance beam when they were going up. In the bedrooms, notice the built-in furniture, windows and how the lathe and plaster rolls into the angle of the sloping ceiling. All of the walls are true lathe and plaster instead of drywall. There is fun attic access in the bedrooms for additional storage.
As son Peter pointed out, the materials are industrial quality and meant to last. There is an I-beam that runs the entire length of the home in the basement. This was so uncommon for residential construction.
Peter, who was in high school when they moved into the house, noted that for just a little more money and time, you can have a house that not only meets the needs of the individual client, but more importantly, reflects who they are and how they live. He also noted that Midland has a preponderance of these houses that were custom designed and built.
The Winters and the Feagleys were great friends. Jack and Doris Feagley would become Peter’s god parents and Peter says that Jack’s influence is why he is an architect. Peter is a Fellow of the American Institute of Architects practicing in Texas. Wendy followed in her mom’s footsteps and was a celebrated elementary school teacher.




