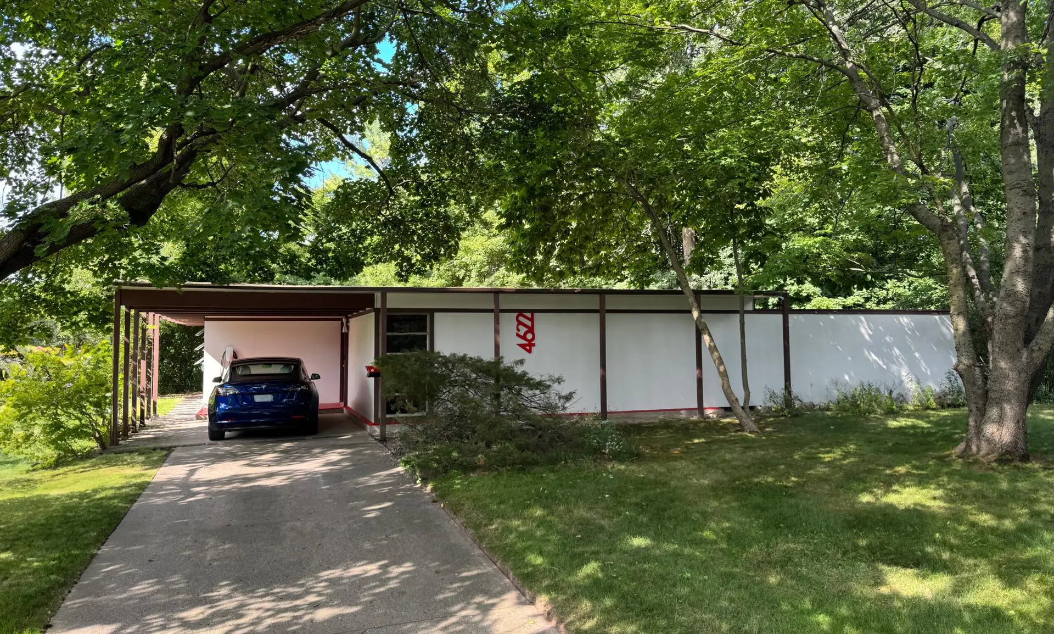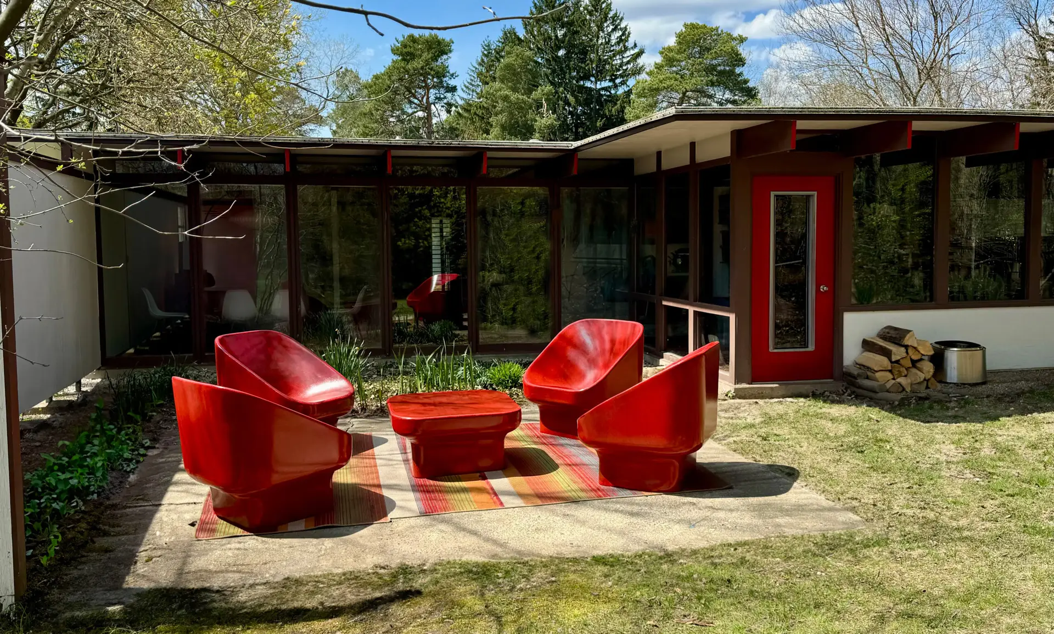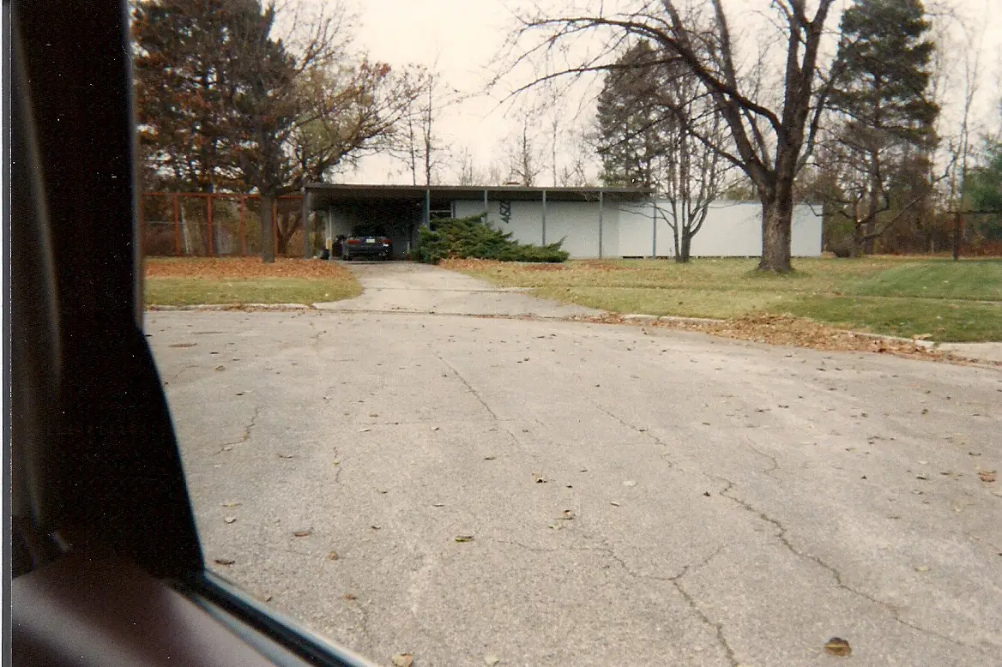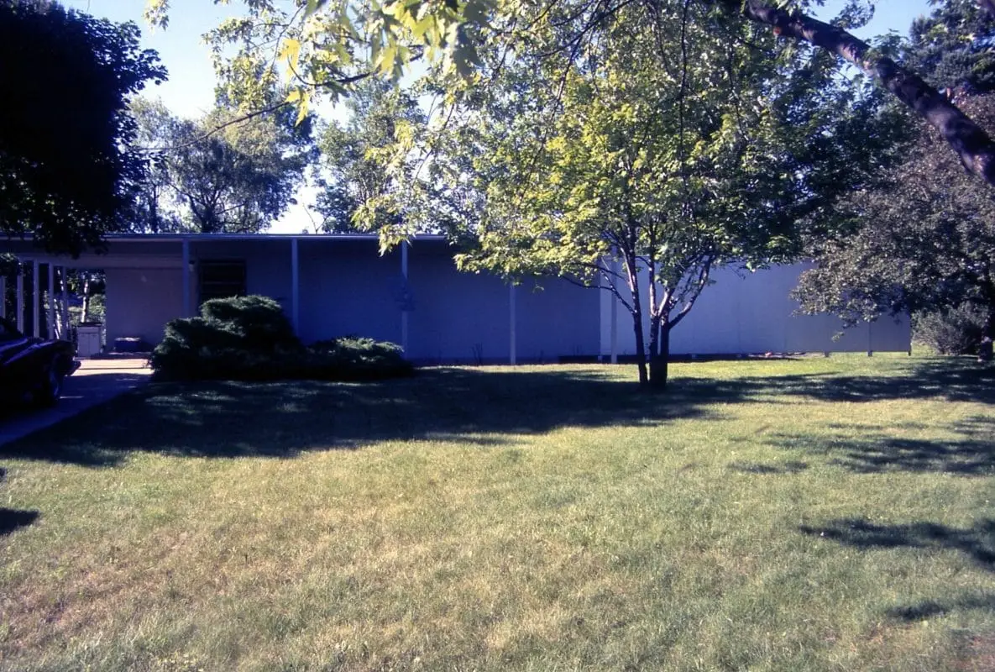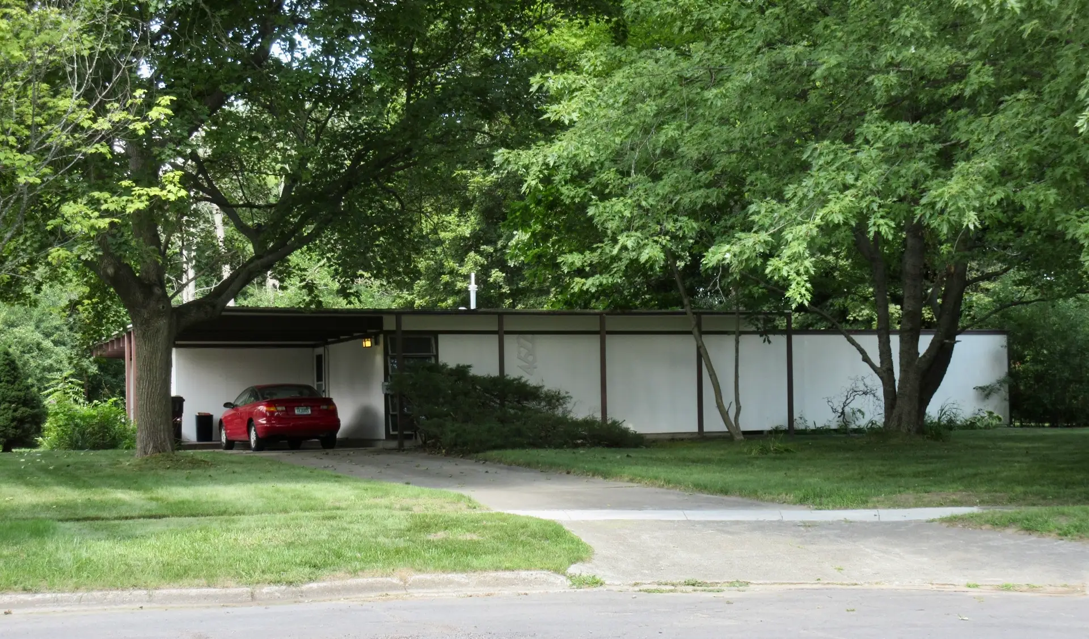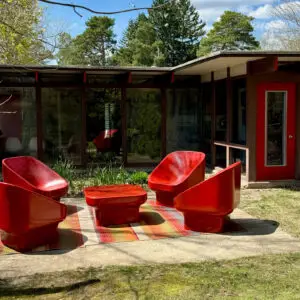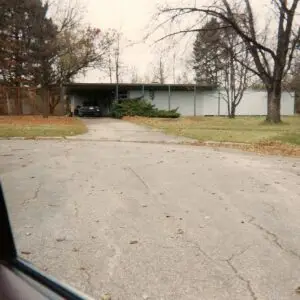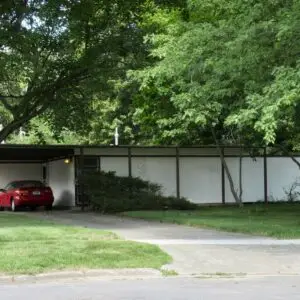Sandwich Panel House #3
4622 Concord, Midland, MI
Designed by Alden B. Dow FAIA in 1952.
Alden B. Dow first explored the use of sandwich panels in the construction in 1946. The panels of Styrofoam core glued to plywood facings were developed in conjunction with a Dow Chemical Company product engineer in the summer of 1950. Styrofoam panels of 1-5/8” thickness were glued with a waterproof adhesive to ¼” fir plywood boards. “These panels,” Mr. Dow explained, “together with wood splines, blocking and roof joists are combined to form walls, roof and floor into a rigid and continuous structure.”
In 1952 and 1953, three sandwich panel houses were built side by side on a cul-de-sac. The first house was built by two carpenters in three months, according to a story in the magazine, Journal of Homebuilding. As the builders became more familiar with the new techniques, the houses went up faster and the third was finished and ready for occupancy in six weeks from the time ground was broken.
All three share the same exterior profile of a one-story home with a flat roof that covers a short walkway between a single carport and the front door. The interior floor plans are similar as well with a simple rectangular layout that includes a combined living/dining room, kitchen, utility room, three bedrooms and one bathroom. Drawings indicate asphalt tile flooring throughout with wood walls and ceilings.
Responding to an inquiry from a professor of structural design at MIT, Mr. Dow summed up his experience with sandwich panels by noting, “The only objection that I can see to this method of construction is the transmission of sound through walls. These panels are too light to stop sound transmission. However, this lightness is a great advantage in building for one man can handle a 4 by 8 panel with ease.”
R.M Athay family were the first residents of this home.

