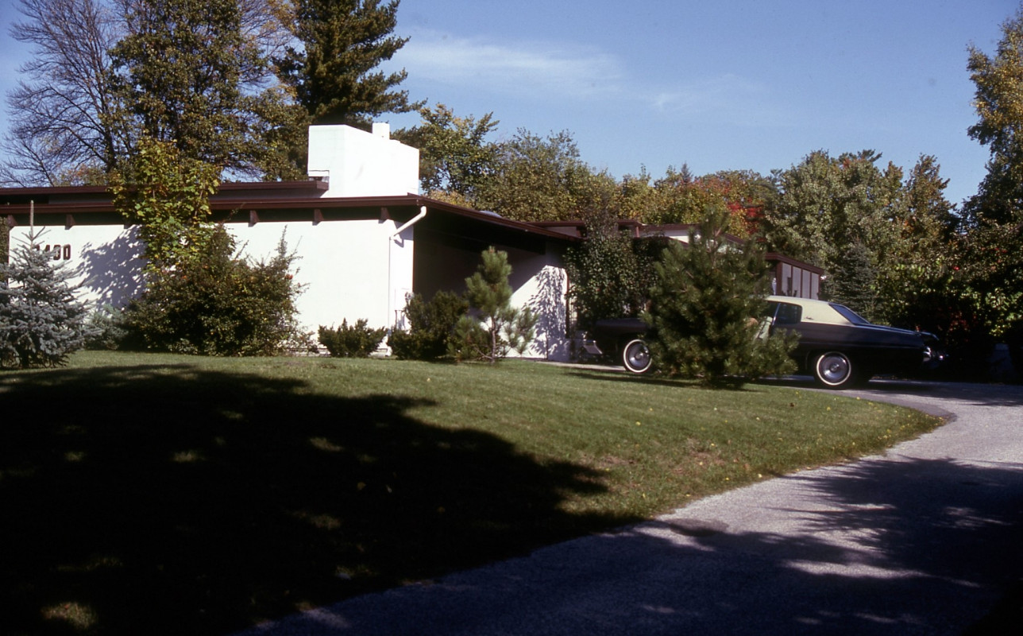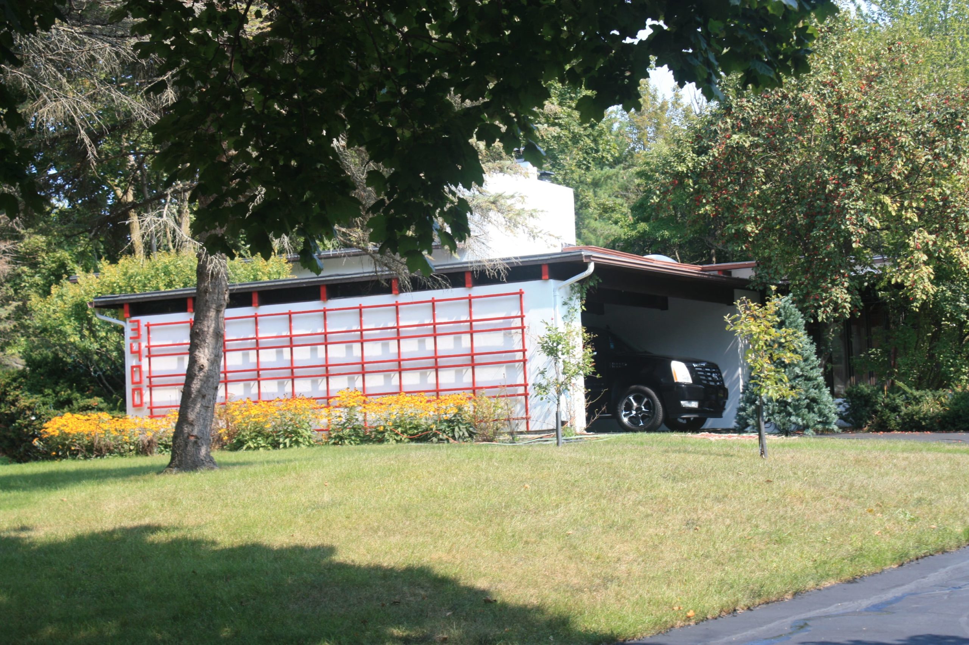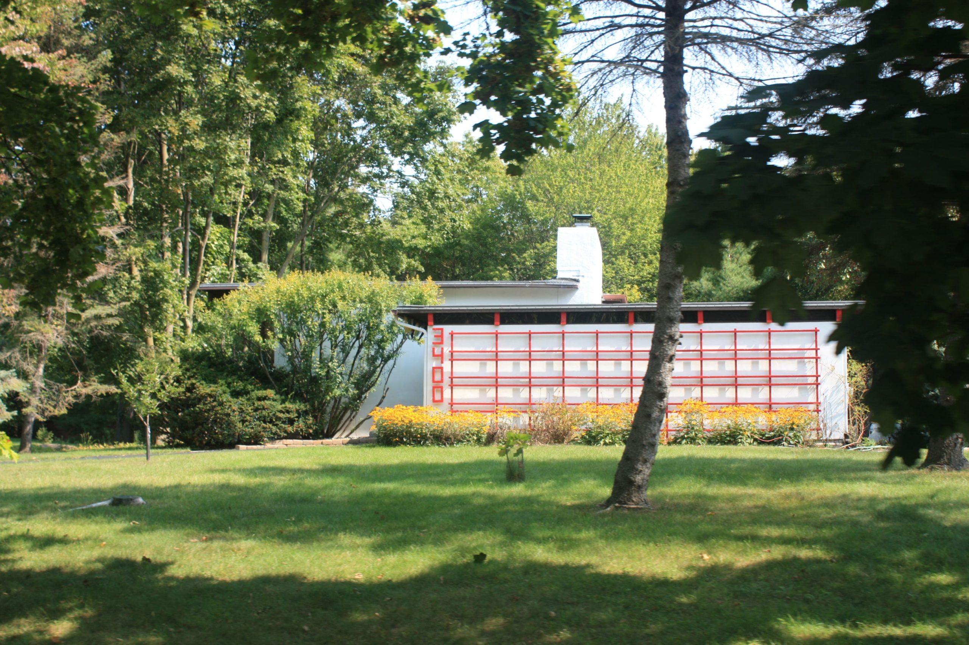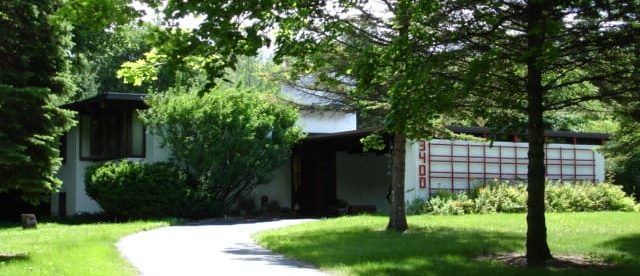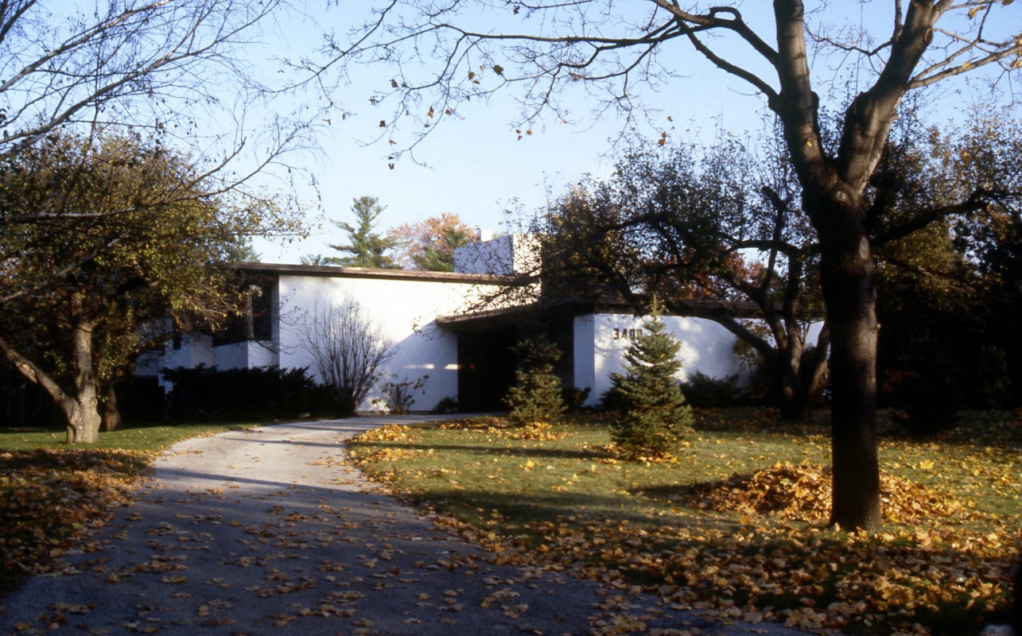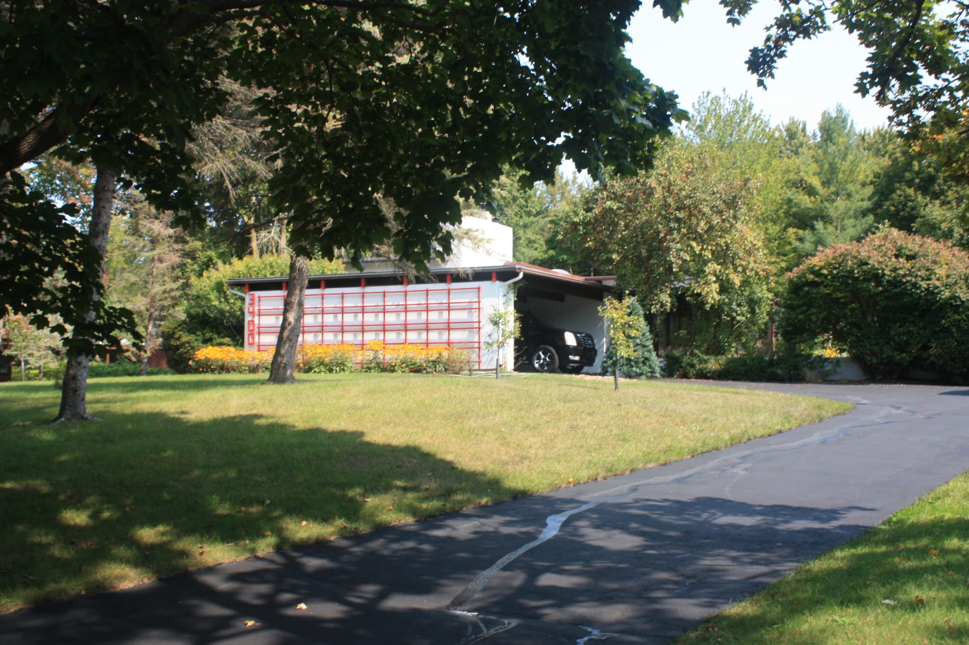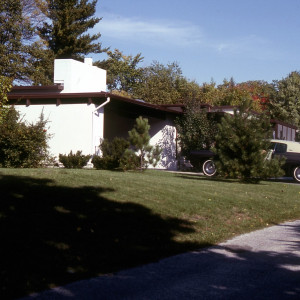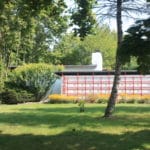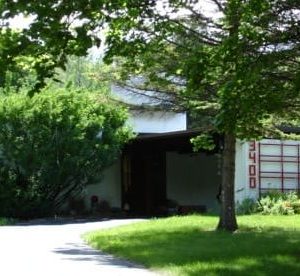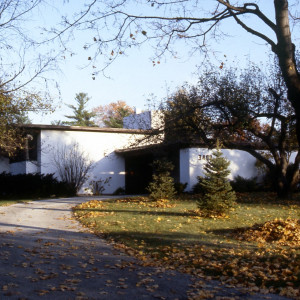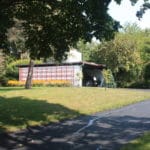Rowland Residence
3400 Applewood, Midland, MI
Designed by Alden B. Dow with addition to the back of the residence by Jackson B. Hallett AIA.
Built by James Schmidt Construction in 1957.
Original owner was Dan Rowland.
Alden B. Dow developed the basic design of the Dan Rowland residence in a single drawing dated August 1956. The drawing shows the upper and lower floorplans with very little detail, along with an elevation sketch and a section sketch. The elevation sketch shows a horizontal façade of tall windows with a smaller band of clerestory windows above, separated by the fascia of a flat roof. The section drawing reveals a compact arrangement of three levels. Notes in the project file indicate a living area of just over 2,000 square feet.
Working drawings for the construction of the house were prepared by the owner, Dan Rowland, who also served as the general contractor. The drafting of the working drawings took 130 hours of Mr. Rowland’s spare time from August 1956 to February 1957. On June 1, 1958, the Rowland family moved into their finished home.
After living in it for a few months, Mr. Rowland wrote a letter to Mr. Dow on January 27, 1959, which reads in part:
My wife and I like the design very much and our entire family finds the house a pleasant place to live. The general plan of this house is good and I have listed below some of its features which have worked better than we anticipated:
a. The front door opening onto the carport.
b. Division of activities possible in the tri-level design.
c. Good ventilation possible during summer because of large outside doors and bedroom casement windows.
d. My wife likes her small but compact kitchen.
The final cost of the house came to $30,432, Mr. Rowland noted, less painting and some mechanical equipment.

