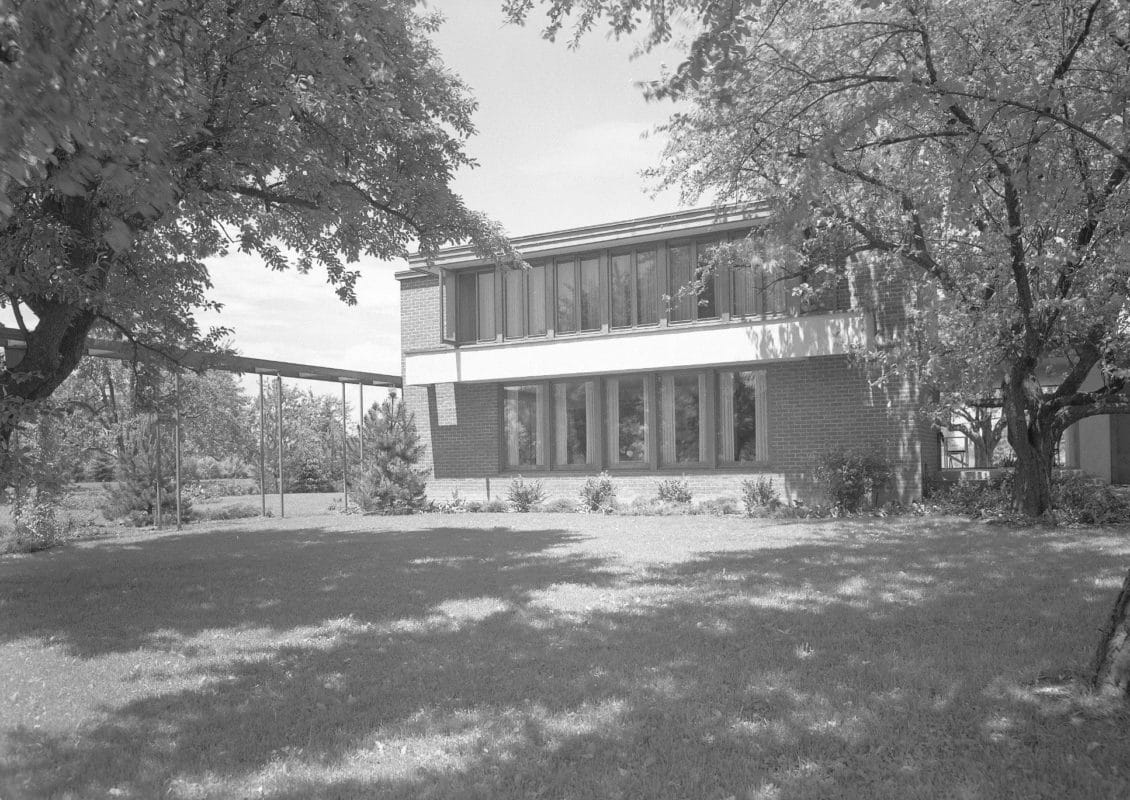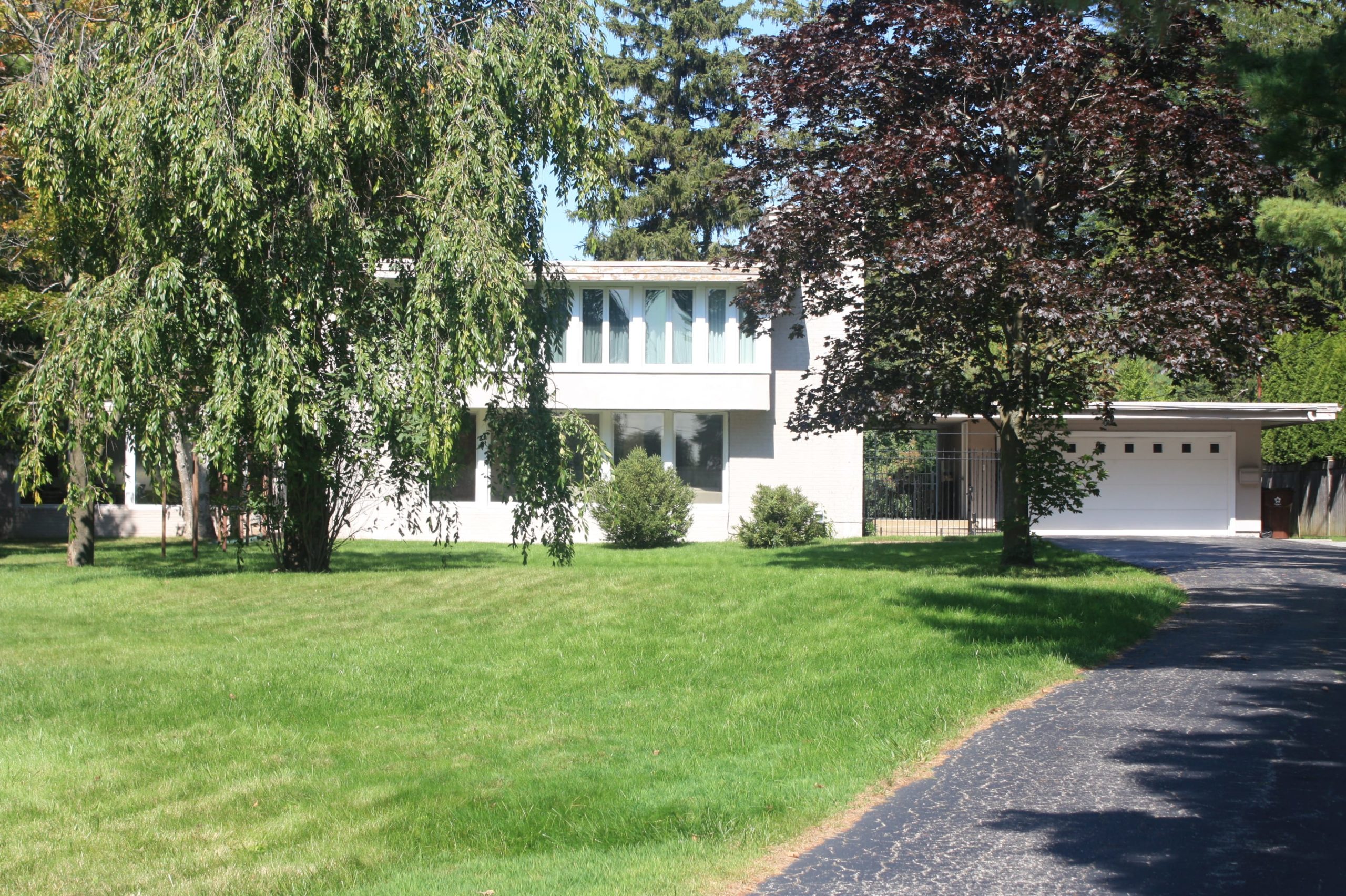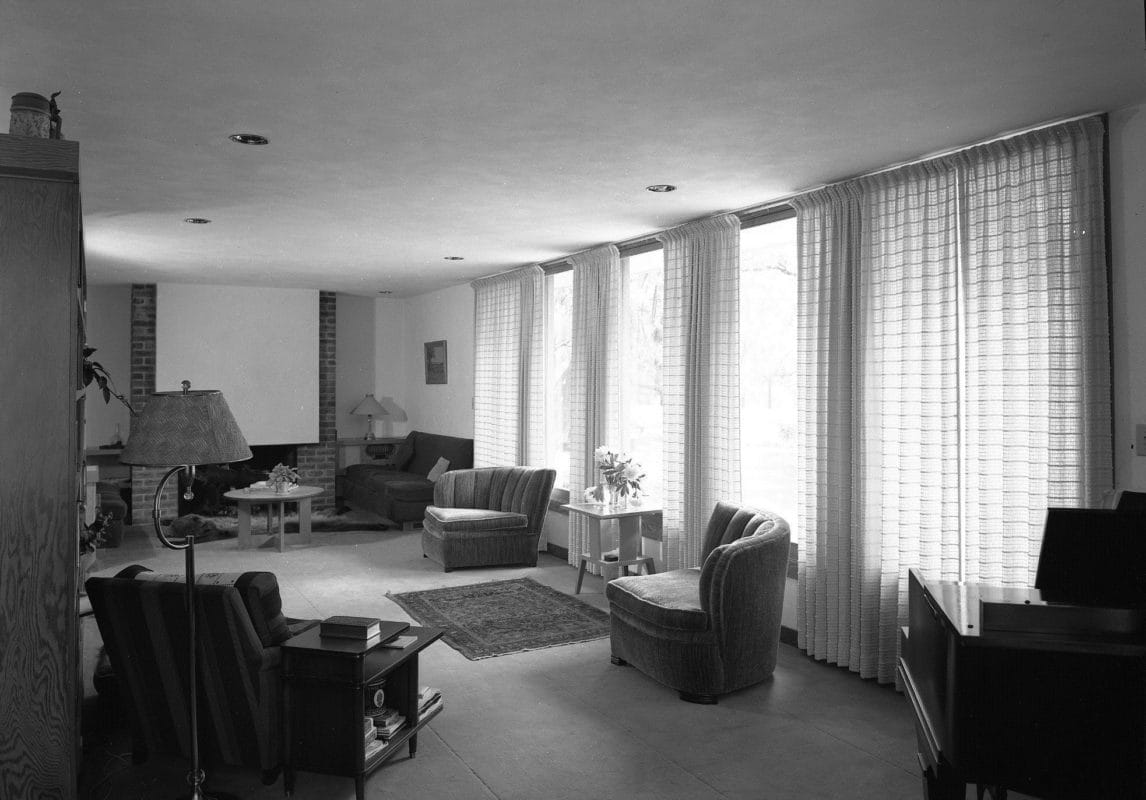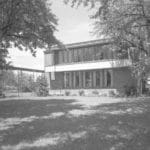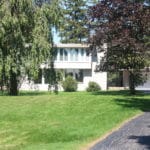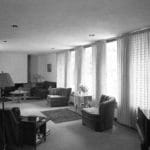Rich Residence
1400 Sugnet, Midland, MI
Designed by Alden B. Dow FAIA, 1940.
The Philip Rich residence was designed by Alden B. Dow in the spring/summer of 1940. Mr. Rich was the publisher and founder of the Midland Daily News. In May, floor plans had been prepared for the client with color renderings showing a one-story structure. The detailed drawings for the house carry the later date of January 28, 1941. Construction of the house began that spring.
The home that was actually built is a two-story structure with brick and stucco siding and a façade of windows. It sits back about 75 feet across the street from the golf course of the Midland Country Club. Its crisp lines and rigid geometric shape are strongly reminiscent of the International Style. The prominent horizontal lines are broken only by the brick chimney that extends above the flat roofline.
The driveway leads straight to the garage with a low-fitting flat roof. The garage is separated from the main house by a terrace but joined to it by a passage covered with a flat roof. A long trellis extends out toward the street from the corner of the house opposite the garage.
Each of the two levels is virtually a wall of windows. A shallow hipped roof shades the upper level windows, which project outward over the lower level. On either end of the stucco band separating the upper and lower windows are built-in flower boxes.
One enters the house from the covered walkway. To the left and two steps down is the living room, which takes up nearly the whole front of the first floor. At one end of the living room is a large fireplace with a built-in radio to its right; at the other end is the dining area. A small kitchen with blue linoleum floor and yellow counters is at the rear.
Between the kitchen and the front entrance is a small guest room and bath. Upstairs are two large bedrooms and two bathrooms. Both bedrooms have built-in seats with linoleum tops under the windows that face the street.

