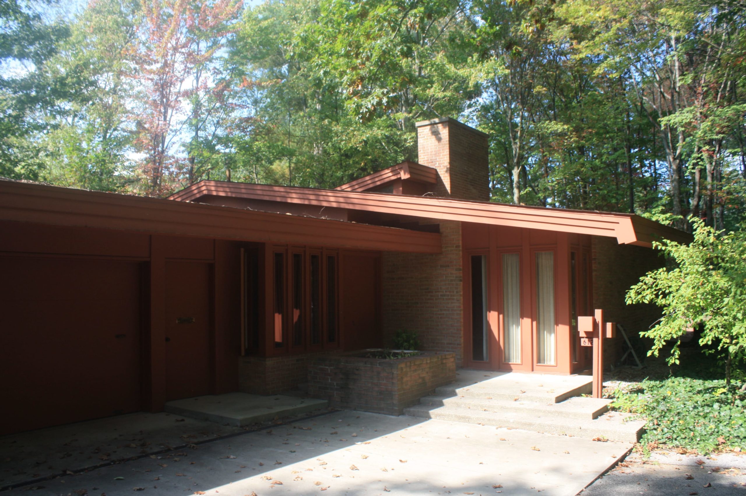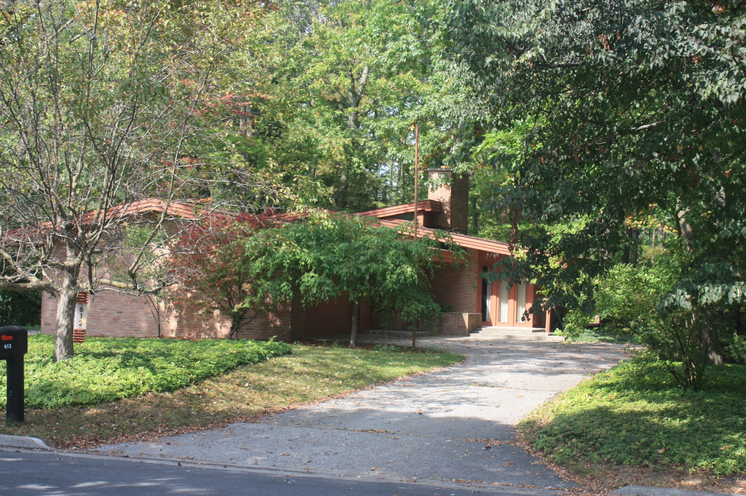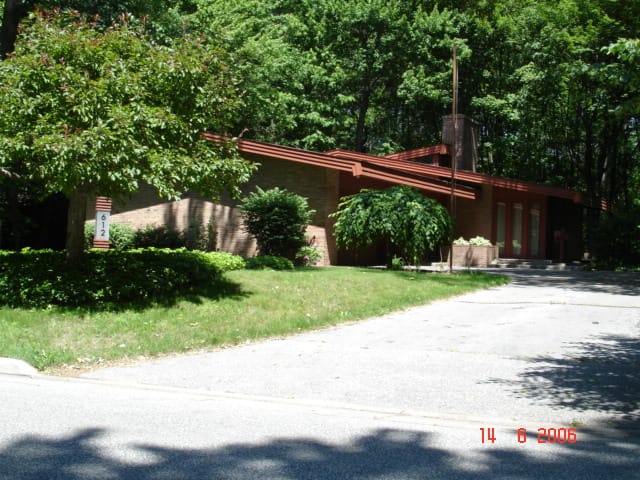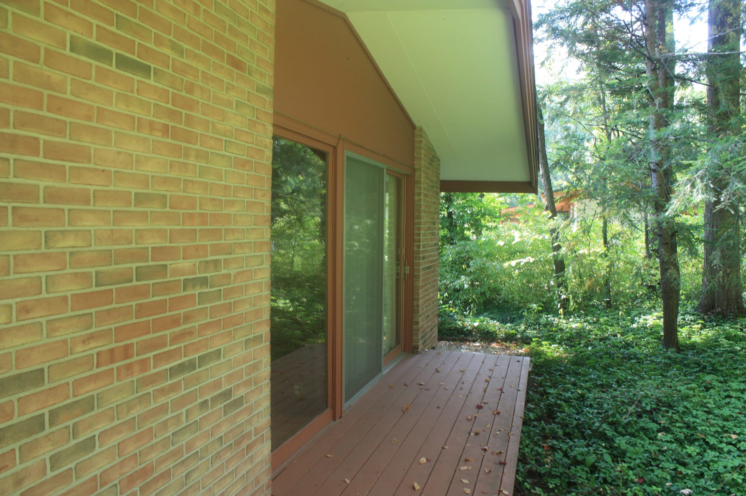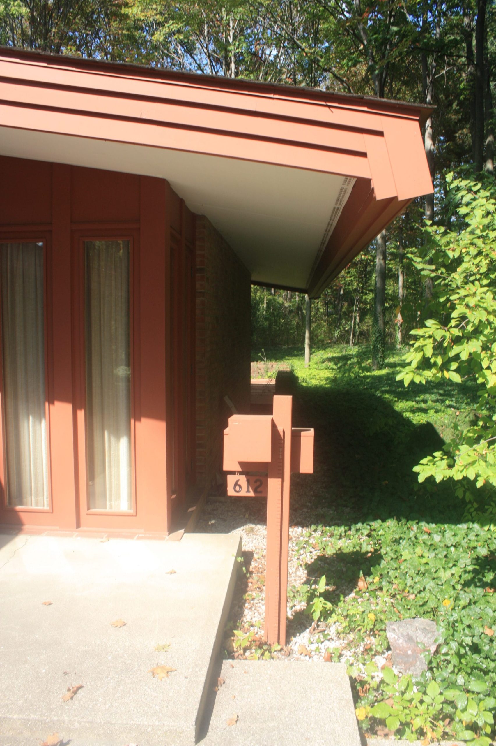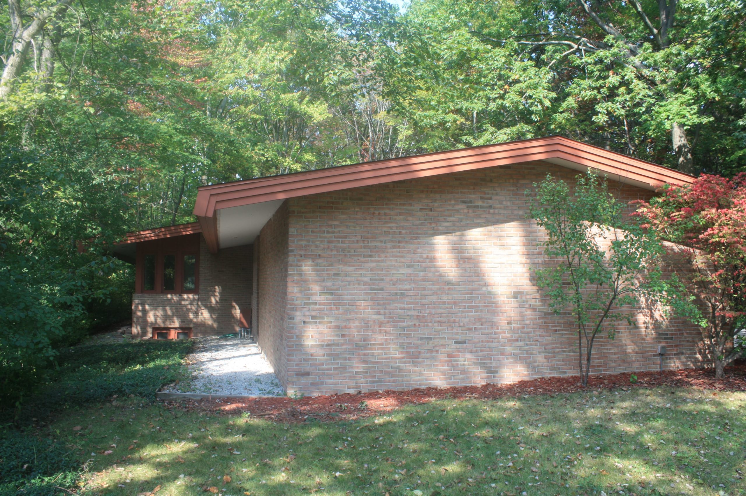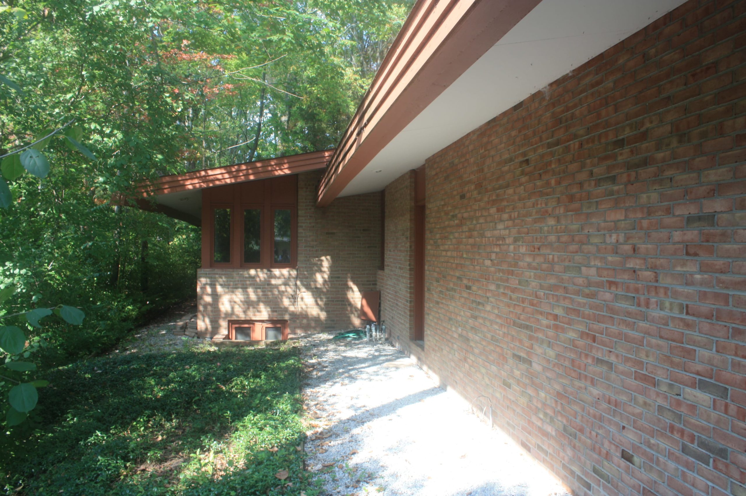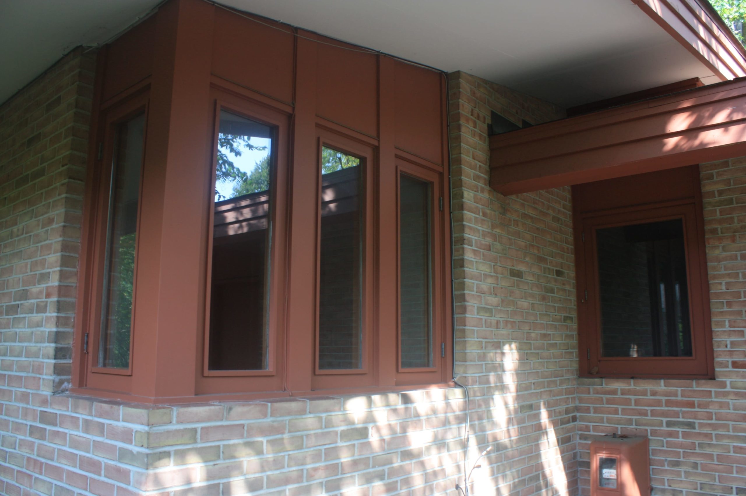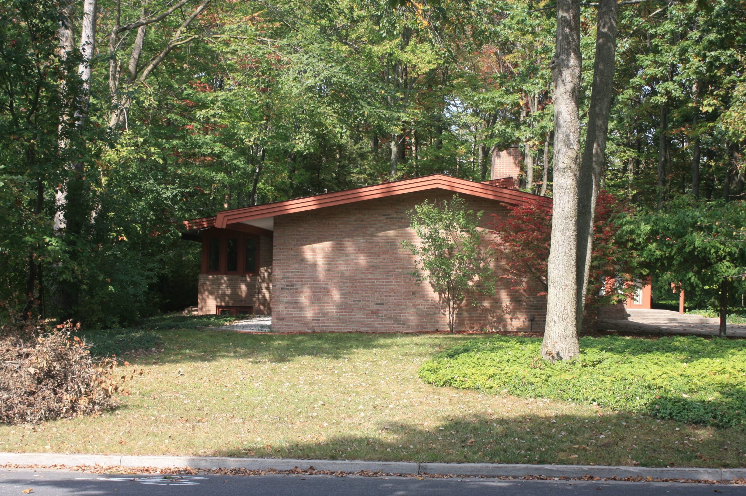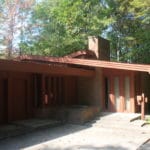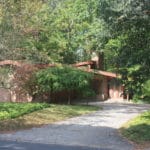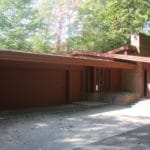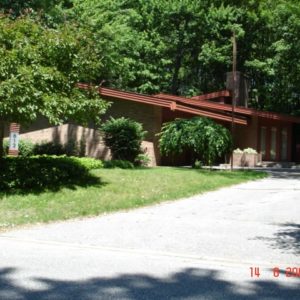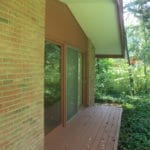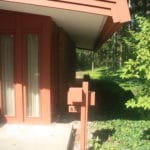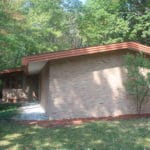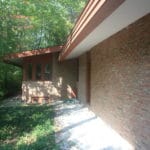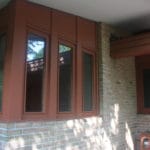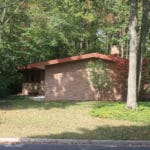Osburn Residence
612 Crescent Drive, Midland, MI
Designed by Jackson B. Hallett AIA in 1964.
Together with their children Richard and Anne, Earl and Mildred Osburn moved to Midland in 1955 so Earl could start a CPA firm. Earl formed a partnership with Dwayne Goodnight and created the CPA firm of Osburn and Goodnight. In 1963 they commissioned Alden B. Dow to design an office for them at 711 Bayliss Street.
In 1964, Earl and Mildred commissioned their friend and business associate Jackson Hallett to design a house for them. The couple asked Hallett to design a house with large entertaining spaces that could accommodate up to 20 people as they were avid bridge players and they often hosted events. The house is constructed of brick which carries into the interior of the home to form the entry floor and the centralized fireplace. The exterior trim work is a stained cedar.
Hallett convinced the couple to turn the house sideways to take full advantage of the beautifully wooden lot to the back of the property and to give them incredible privacy. Floor to ceiling windows and sliding glass doors bathe the house in natural light and give optimal connection to the wooded surroundings.
Although the home is only 1,800 square feet, there is an abundance of wonderful storage with beautifully-crafted edge grain fir built-in dressers, cabinets, desks and shelving. A wonderful dentil detail customizes all of the cabinetry and built-in light fixtures throughout the home. Added warmth was achieved by using long planks of cedar board in the interior for the home. The house features three bedrooms, two bathrooms, living room, office, dining room, kitchen and entry on the main level. The lower level has a large family room, half bath, office space and a large amount of open storage.
Mildred had a great deal of input on the design of the kitchen and placement of appliances. All of the kitchen cabinetry is edge grain fir that adds a warmth and beauty to the center of the home. Triangular windows are set with the vaulted ceiling over the kitchen area. The long galley-style kitchen has expandable doors on each end so you could block the space off while entertaining.
Information was collected by interviewing Richard Osburn, the original owner’s son.

