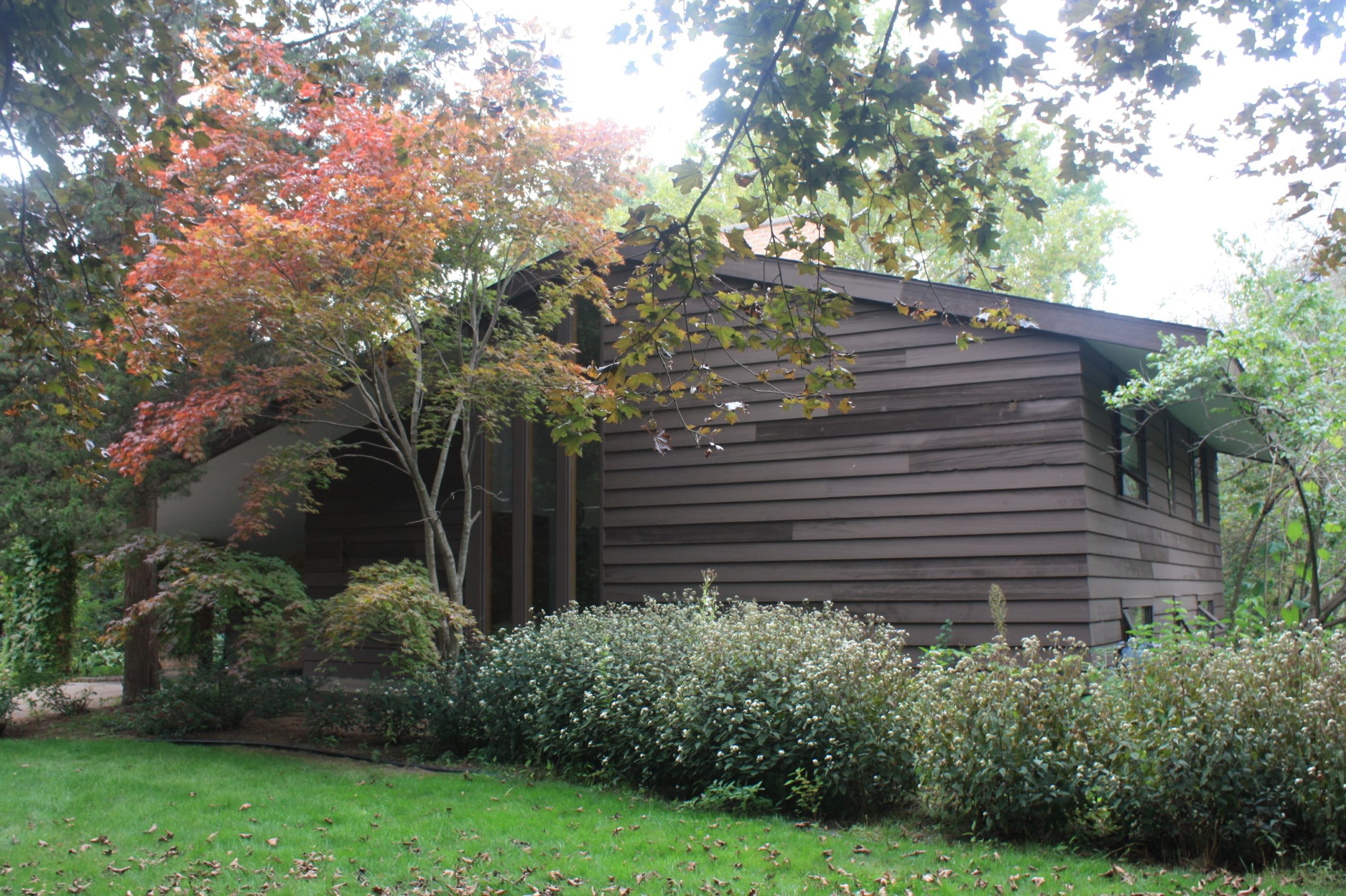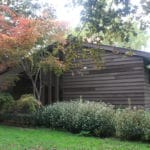George and Gloria Olson Residence
4306 Sherwood Court, Midland, MI
Designed by Alden B. Dow FAIA in 1954.
While Gloria Jacobus was a student in the College of Art and Architecture at the University of Michigan, she was shown slides of Alden B. Dow’s office in one of her classes. Upon graduating in 1944 and recalling the striking impression the building made on her, she wrote to Mr. Dow saying she would like to work for him as a draftsman. She took a bus from her parent’s home in Detroit and, with barely any notice, was fortunate to find the architect briefly in Midland at a time when he was deeply involved in developing housing for Lake Jackson, Texas. He hired her on the spot, and she worked as a draftsman and took care of the small office until her marriage to George Olson in late 1947.
The Olsons asked Mr. Dow to design a home for their young family in the fall of 1954. An agreement was signed on October 26, 1954 for the construction of a house to be substantially completed by spring of 1955 at an estimated cost of $26,939.
The exterior of the house is cedar siding, unfinished except for preservative treatment. It has a tall peaked roof, with the gable end facing the street. One side of the façade is all horizontal cedar from peak to ground. For contrast, the other half is neatly divided by three narrow vertical windows reaching from roof to ground and marking the front entrance. Alongside the entry is a carport covered by an extension of the slanted roof.
The floorplan is a compact 36 foot by 36 foot square. A 36 foot steel beam is built into the peak of the roof, allowing the entire main floor to remain open. The front door opens to a foyer with stairways up and down, the back of the exposed brick fireplace and, just beyond, the combined living and dining area.
Three large windows extend from the floor to the vaulted ceiling along the back wall, mirroring the windows at the front of the house. A built-in sofa sits perpendicular to the raised fireplace. A large table defines the nearby dining space, with a galley kitchen tucked into one corner of the room and separated only by two partial walls. Floors are green asphalt tile throughout the main level.
Upstairs is the master bedroom and bath, with an open sitting area filling the loft above the living room. Two bedrooms are on the level a few steps down from the main floor. Filling the basement or fourth level of the home is a recreation area, which includes a nice view of the backyard, thanks to a sloping lot.










