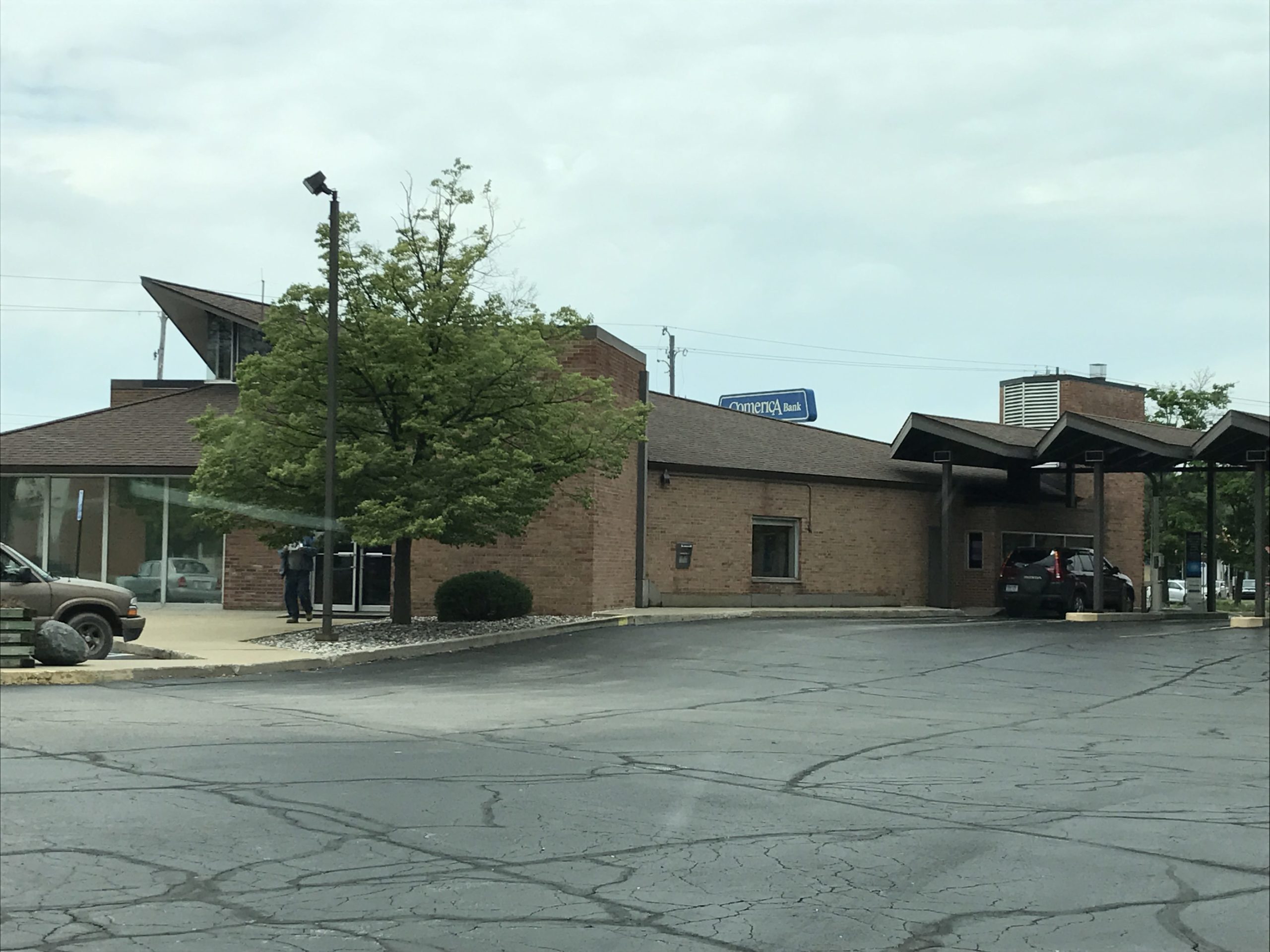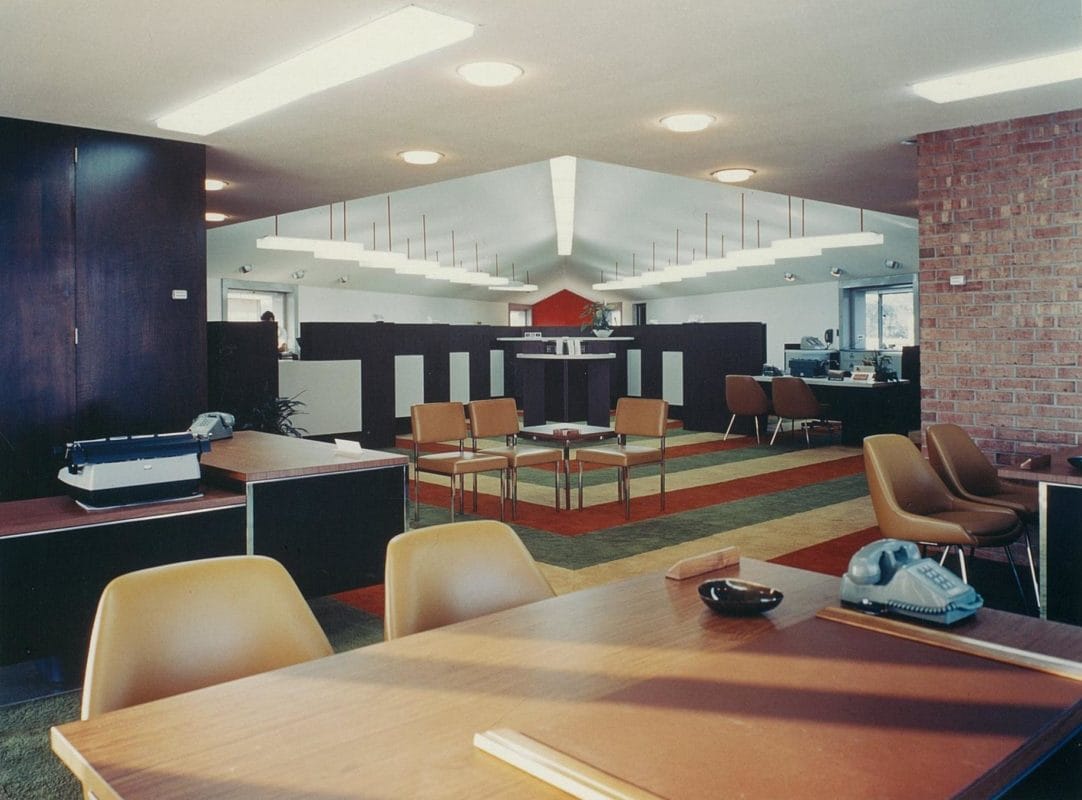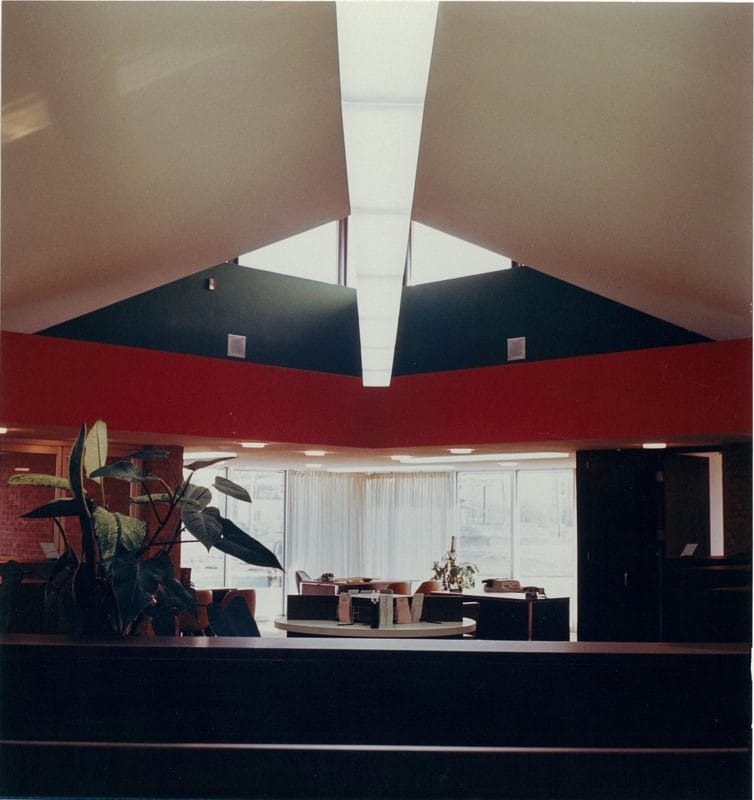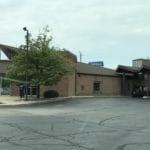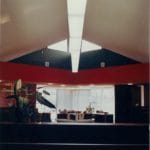New First National Bank and Trust
1616 N. Saginaw Rd., Midland, MI
Designed by Alden B. Dow FAIA in 1963.
Many undated design development sketches exist for the New First National Bank and Trust, located at the intersection of Eastman and Saginaw Roads. There are no specifications, contracts, correspondence, or other job-related files for this project. Working drawings, however, are dated March 22, 1968, and show a remarkably atypical design for a bank.
The footprint of the structure evolved from a basic rectangle early in the design stages to what can best be described as an elongated diamond shape. The brick and glass exterior is topped by an angled clerestory window under a pitched roof. A broader shingle roof separates the clerestory from the tall glass windows that face the street. Instead of a flat facade, the orientation of the building is set at a 90 degree angle to the street. Two square brick towers sit on either side of the building. Original drawings indicate four drive-up windows, two on each wall that extends behind the building.
On the interior, an office area and conference room occupy the space at the front near the entrance. The main banking area features six teller windows under a sloping plaster ceiling and suspended fluorescent lighting. The square brick towers seen from the outside contain the vault in one and a stairway to the lower level in the other. An employee lounge and storage space are located in the basement.
The building now houses Comerica Bank.

