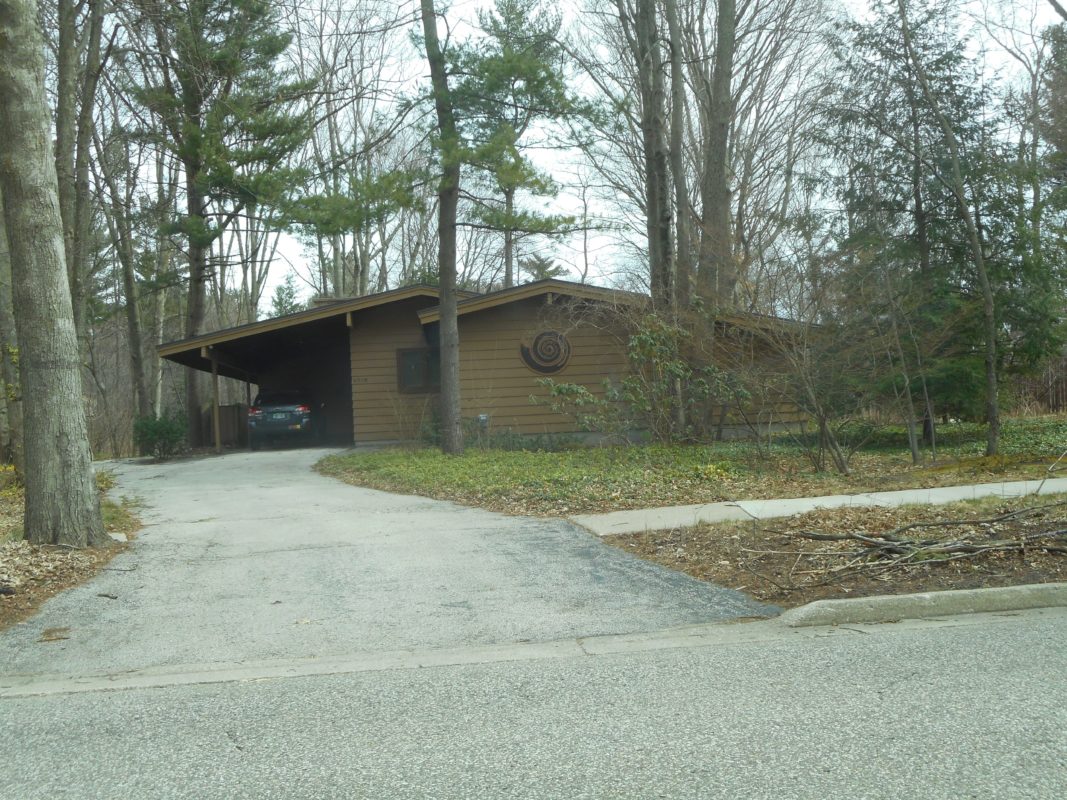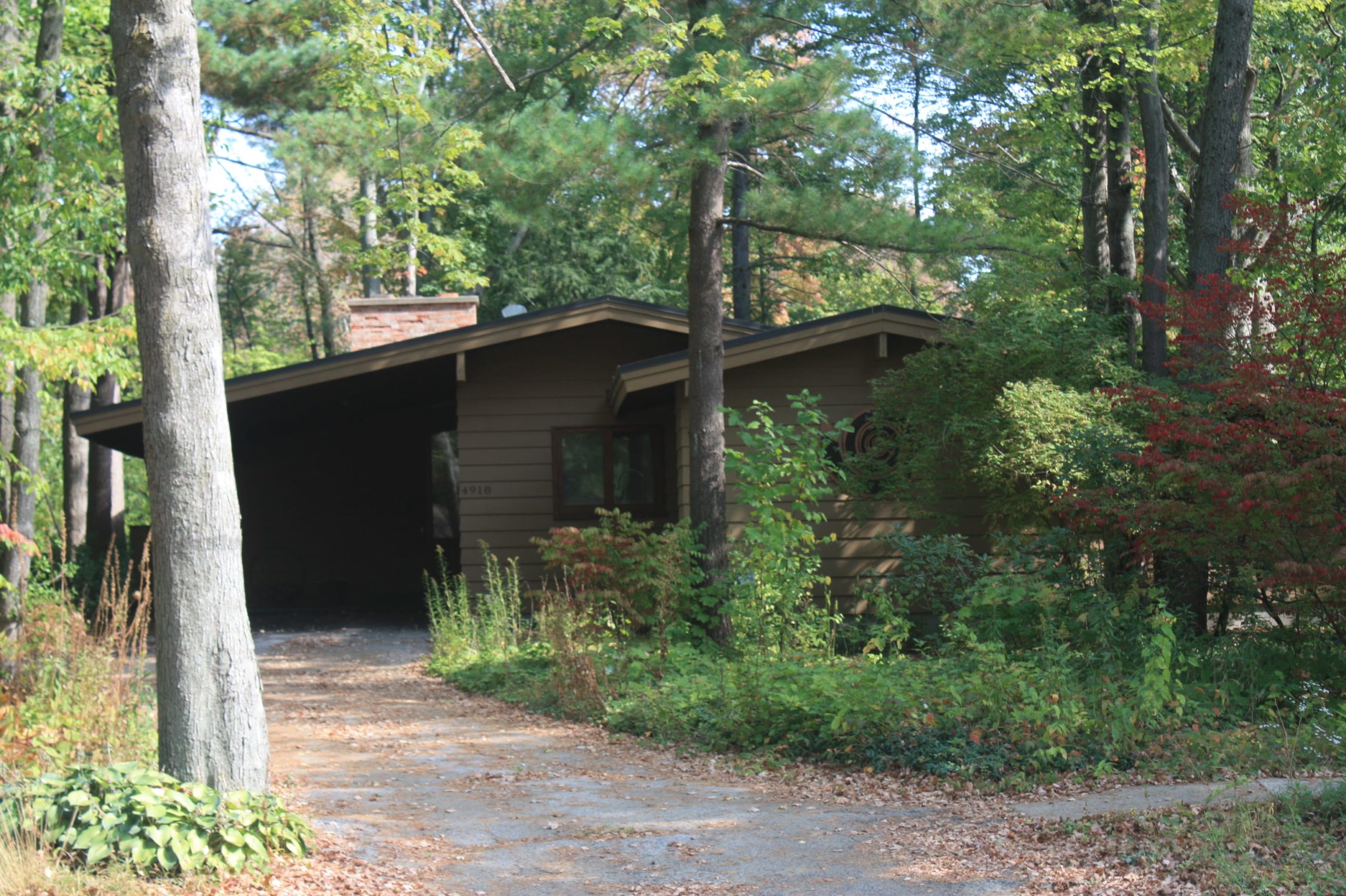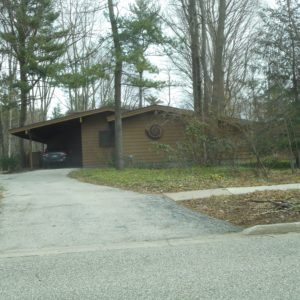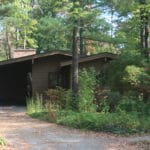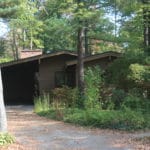Marshall Residence
4918 Campau Drive, Midland, MI
Designed by Alden B. Dow FAIA, 1957.
The Stephen Marshall residence was designed by Alden B. Dow in 1957. The modest one-story home is nestled into a heavily-wooded lot. The California redwood siding on the exterior blends perfectly with the natural setting. A low-pitched roof with overhanging eaves is topped by a brick chimney. A simple carport faces the street.
One enters the compact 1,440 square foot house from the carport. Exposed roof boards and rafters of Douglas fir carry the feel of the natural setting indoors. The living room and dining area occupy one side of the home’s slightly L-shaped floorplan, with a tall three-section window set into the middle of the wall under the peak of the roof. Off to one side, a brick fireplace anchors a comfortable seating space, while the dining area is defined by its proximity to the galley kitchen on the opposite side of the room.
Three bedrooms and a bathroom are grouped together in the private zone of the home to the right of the front door. An unfinished basement originally housed just the utilities but was later finished to include an additional bedroom, bathroom, and recreation room. A screened porch also has been added onto the back of the house.

