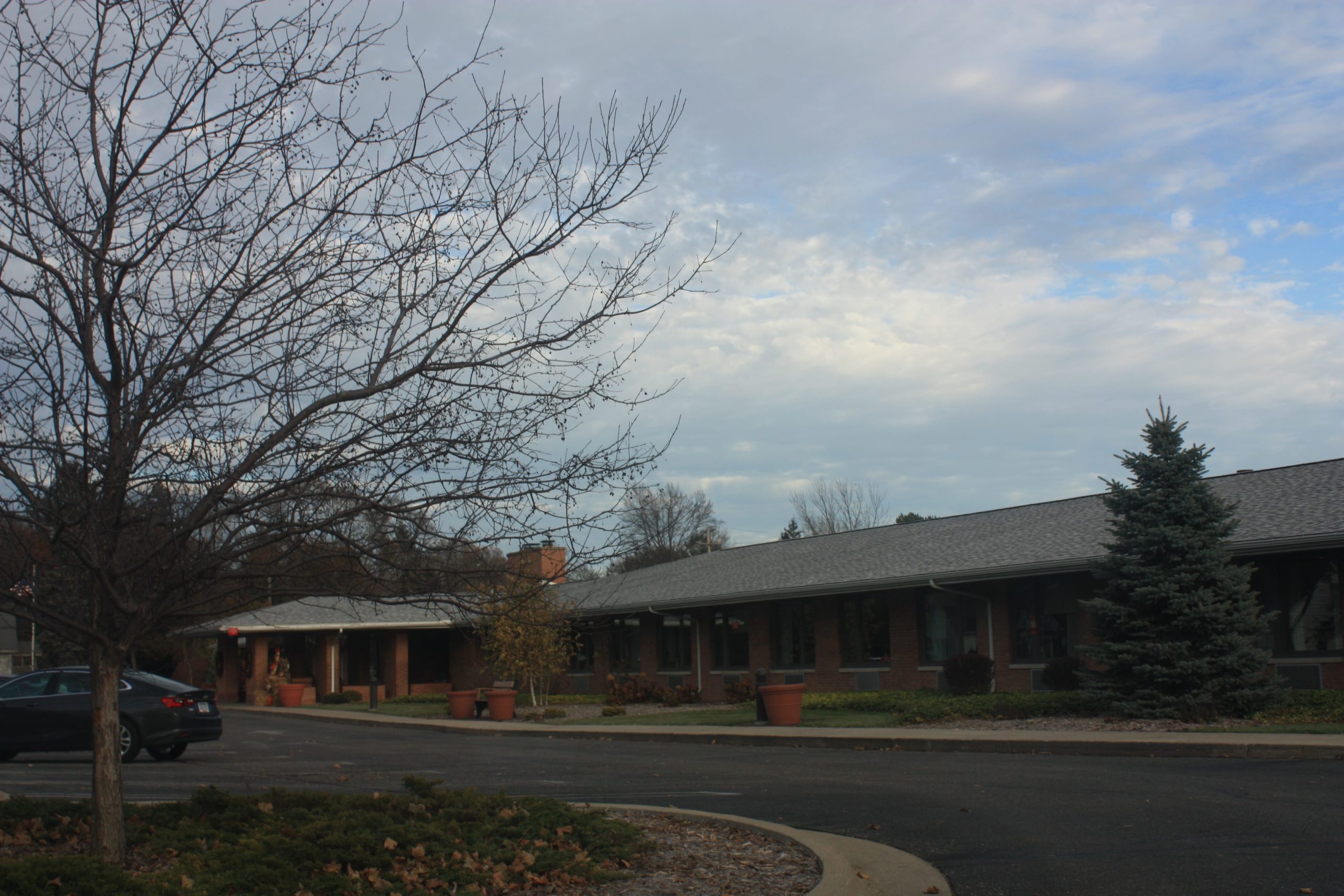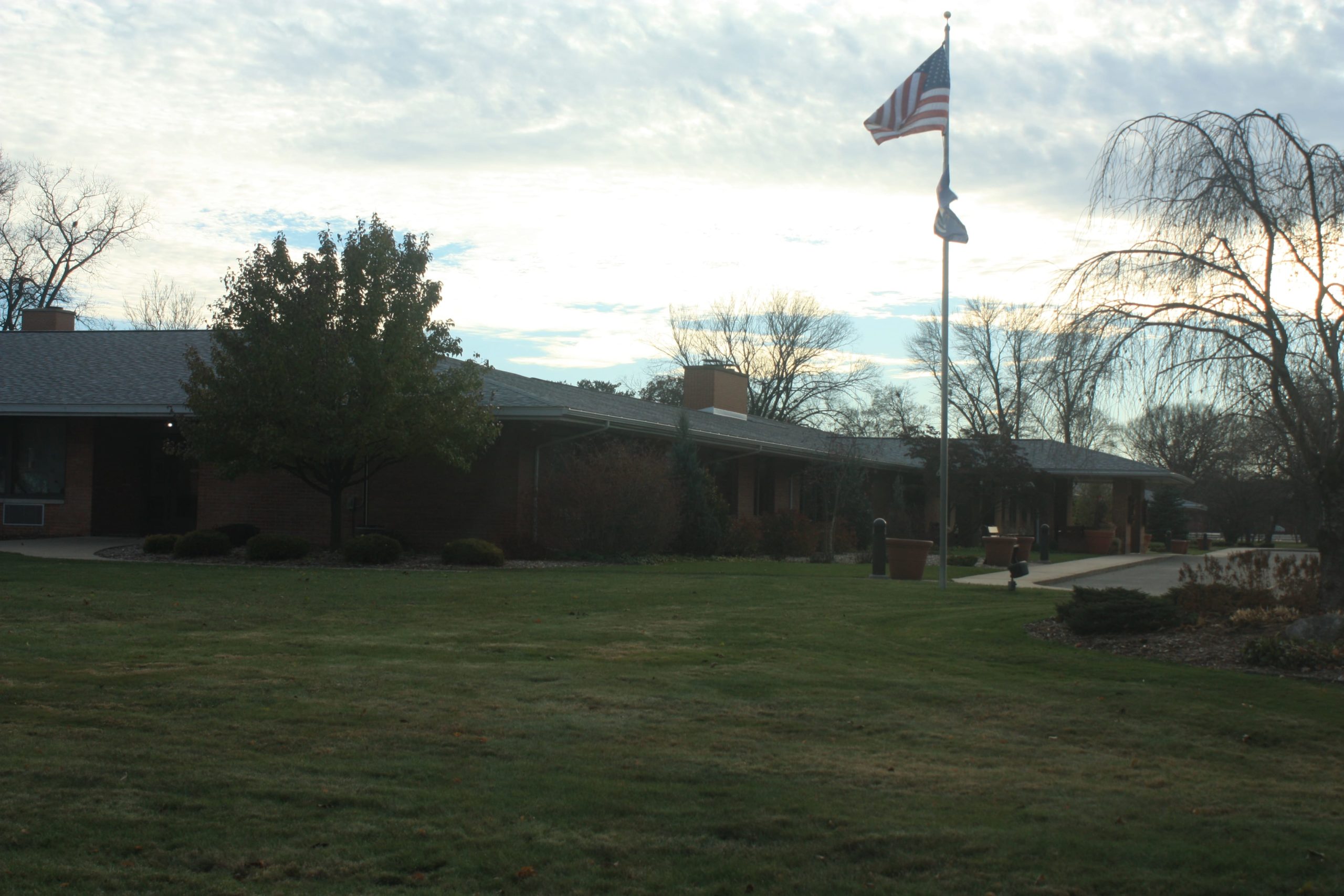King’s Daughters Home
2410 Rodd, Midland, MI
Designed by Alden B. Dow FAIA, 1956.
Alden B. Dow’s connection to the King’s Daughters Home precedes his design of the present building. In 1945, his mother, Grace A. Dow, and sister, Dorothy Dow Arbury, were members of the committee that recognized the need for a place where elderly people could live and be cared for in Midland. Funds were raised to purchase an existing house, and the first King’s Daughters Home opened in 1947. Two years later, Grace Dow provided a generous contribution so that a convalescent wing could be built.
By 1954 the need for a larger facility was evident. A bigger lot in a new location was donated and the architect began drawing plans for a new Home in 1957. Mrs. Rollin M. Gerstacker contributed $1 million for the construction of the new building with one stipulation – that a beauty shop be included in the plans.
Dedicated on October 11, 1959, the new King’s Daughters Home is a one-story building with a brick exterior and pitched roof that suits the residential neighborhood around it. The L-shaped floorplan has a spacious interior courtyard in the larger of the two wings. Designated the convalescent wing, it includes 41 rooms, two three-bed wards, two apartments, dining room, kitchen, TV room, chapel and, of course, a beauty shop.
The smaller or ambulatory wing has 17 rooms, two double rooms, and two apartments. Each wing has its own nurse’s station and enclosed porch. On the lower level, floorplans show a hobby room, sewing room, meeting room, storage lockers, and a thrift shop, which still operates today.
Mr. Dow continued to design modifications, additions, and updates to the building during the 1960’s and 1970’s.












