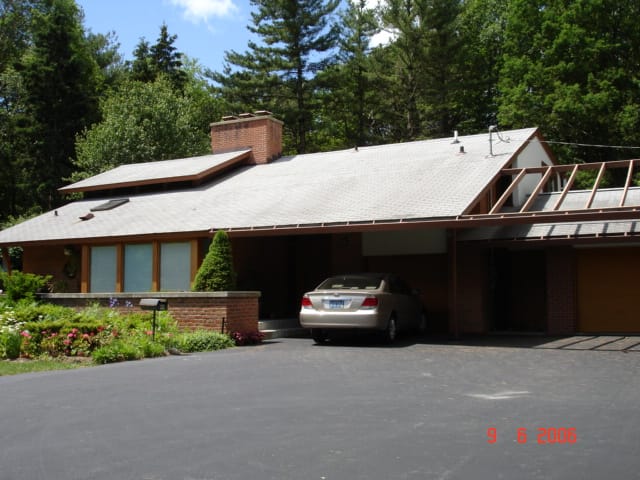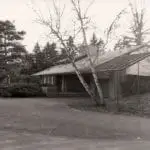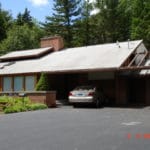Irish Residence
1801 W. Sugnet, Midland, MI
Designed by Alden B. Dow FAIA in 1940.
In one of a number of oral history interviews to be found in the Home & Studio Archives, Louise Irish recalled the time when she and her husband Donald met with Alden B. Dow in 1941 to discuss a house for themselves. “He questioned us about what we did with our spare time, what were our hobbies and interests. All the time he had his shirt pocket filled with colored pencils. As he talked with you, he would be sketching.”
The end result of that sketching was a house that is noteworthy for its integration of structure and site. It is built into the side of a hill and set back from the street at the end of a cul-de-sac shared with another home designed by Mr. Dow in the same year. The two-story house is a mix of brick, stucco, wood and glass with intersecting planes and angles.
The front door sits adjacent to the garage and driveway, sheltered by the broad eave of the roof. The entry opens into a hallway almost in the center of the house. The front section of the lower level contains the dining room and the kitchen. At the rear are the game room, heater, laundry, and photographic darkroom.
Tucked against the sloping roof and cut into the top of the hillside, the upper level provides a taller ceiling for the first floor dining room and for the soaring living room. The living room is the largest open space in the house and has a wall of tall windows and doors opening onto the rear terrace on the top of the hill. The remaining half of the upper level contains the master bedroom, bathroom and a smaller bedroom.
The Donald Irish Residence won Honorable Mention in House and Garden magazine’s 1947 Architectural Awards.










