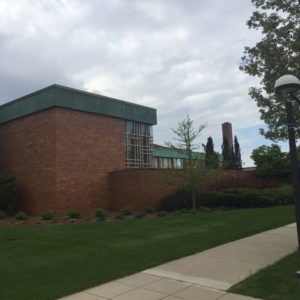First Methodist Church
315 W Larkin St, Midland, MI
Designed by Alden B. Dow FAIA in 1947.
Occupying an entire city block on a busy corner of Main Street in downtown Midland, the First Methodist Church was designed by Alden B. Dow in 1947. “The architecture of this church, he wrote, “is to inspire the concept of growth…growth beyond ourselves, beyond walls, beyond this earth.”
The church is built around a central courtyard with a reflecting pool that lends a sense of calmness to the interior and exterior spaces. The straightforward organic form of the brick and copper facades masks the elegant simplicity of its interior space. The approach to the nave and chancel is framed by a row of windows opening onto the courtyard and reflecting pool. The geometric pattern of clear and colored glass of the windows allows for just the right amount of light to enter the space. Half the small squares of colored glass are memorial windows and depict the symbols of Christian faith.
Mr. Dow believed the chancel should be the brightest spot in the church, so he placed a skylight above it: “This sky window is the steeple of this church, turning our eyes to the highest Heavens.” Translucent plastic panels run the full length of the nave as well, with fluorescent lighting behind it to extend the effect of the skylight. Even at night the skylight is the focal point of the room because near the roof are triangle shaped reflectors with lights beneath them.
The building opened in September 1950. In 1952, Mr. Dow added a small chapel in memory of his parents. In addition to Mondrian-like stained glass windows that overlook the reflecting pool, he designed a unique lighting system of recessed 10-watt bulbs scattered on the ceiling to give the illusion of star light.
The First Methodist Church was given an Honor Award by the American Institute of Architects in 1956.

