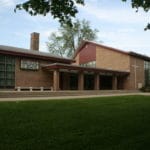First Baptist Church
915 E. Sugnet, Midland, MI
Designed by Frantz and Spence, of Saginaw in 1956.
The Church welcomes you with a large portico that denotes the entry into the narthex. The walls of the nave take the form of a parallelogram. This creates a floor plan devoid of major 90 degree corners, a shape that aids the interior acoustics of the sanctuary and gives its exterior a distinct and subtle variation to a traditional form. Large windows on either side of the nave are filled with select rectangle-shaped panels of colored glass. Common elements for the mid-century architectural language from our region are the rose colored brick in what is called a common bond pattern, mill-finished aluminum window and door frames, redwood colored trim, and classic windows in the chapel, brought over from the previous church, stand in elegant contrast to the deconstructed, mid-century elements of the building. Finally, the courtyard garden area acts as one of the most serene spaces on the campus. Not completely surrounded by brick and glass walls, it also uses a perimeter of old growth trees and gardens to define its place.

