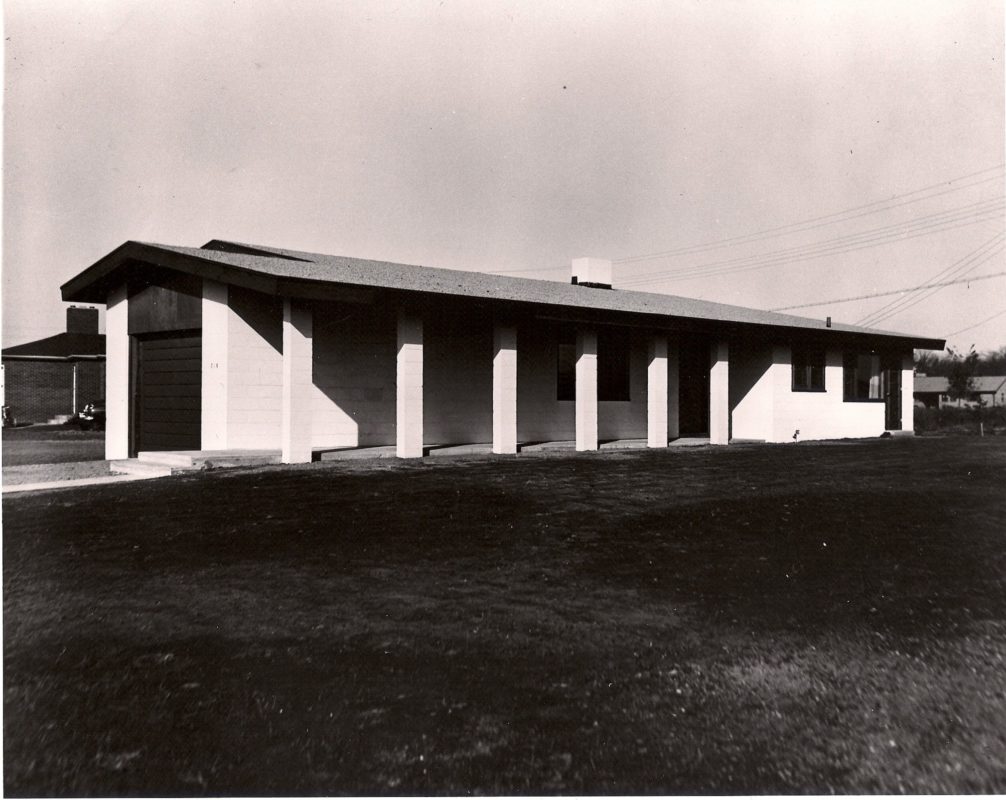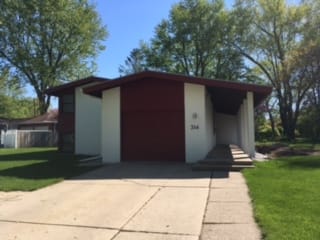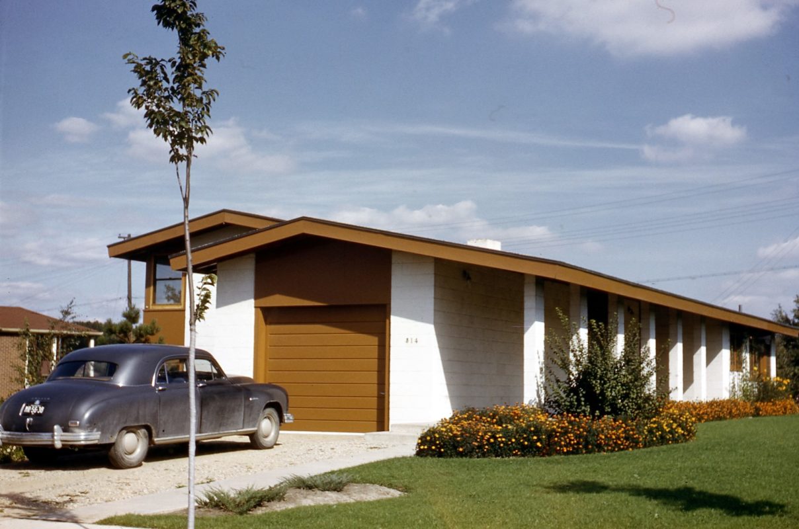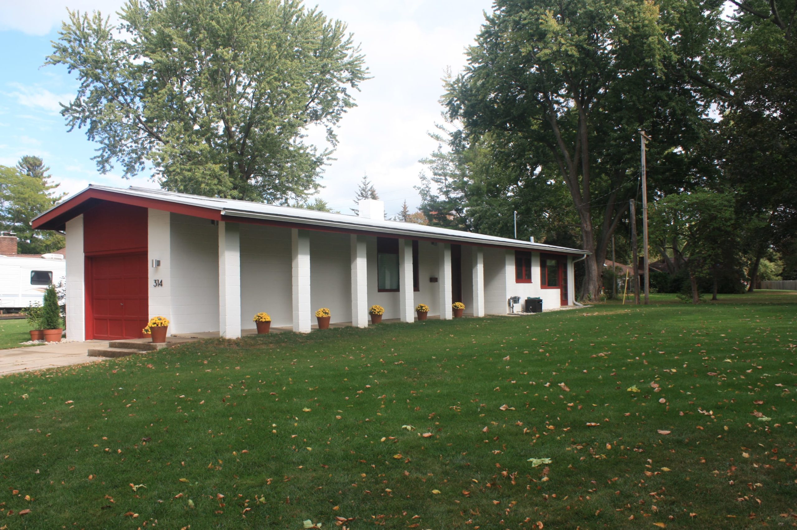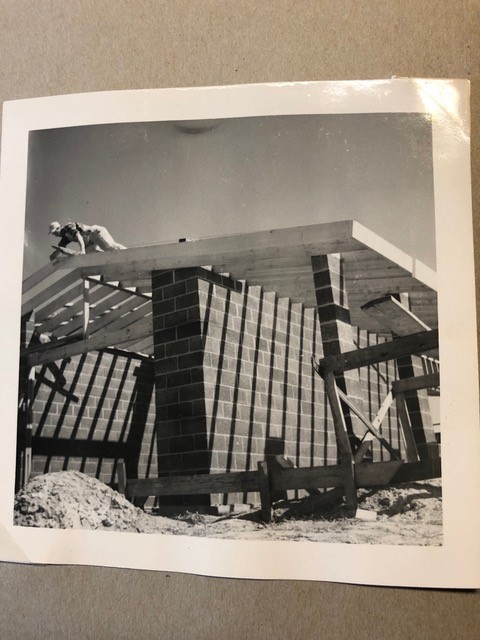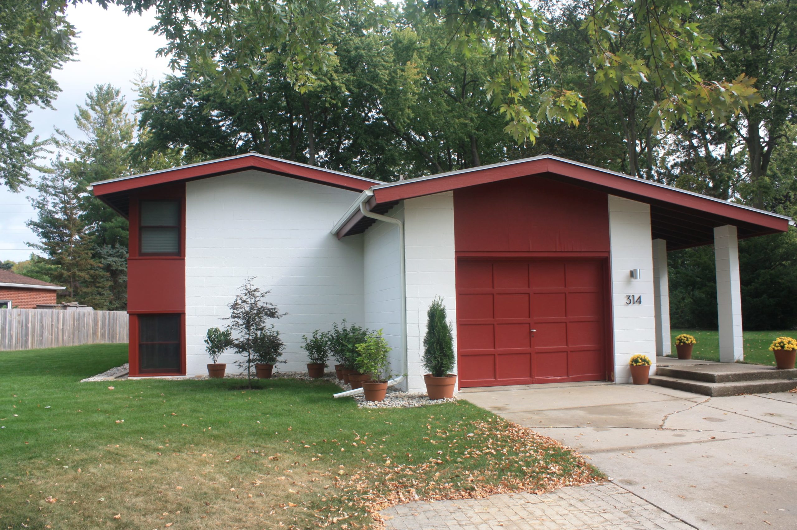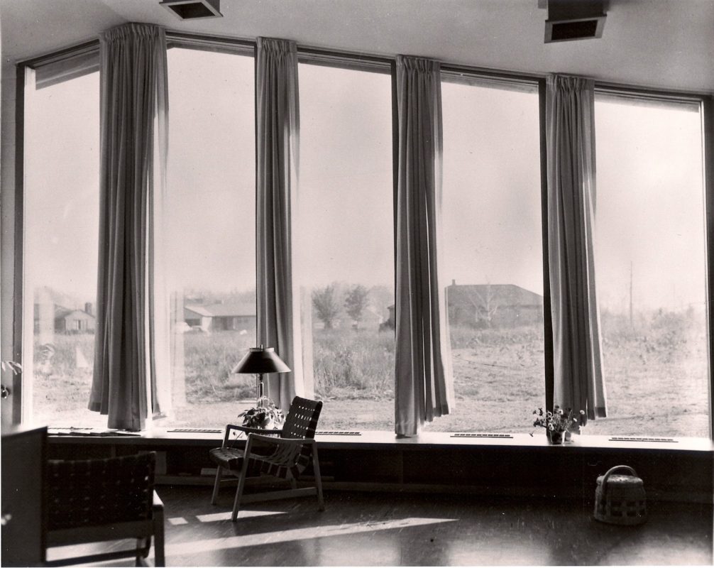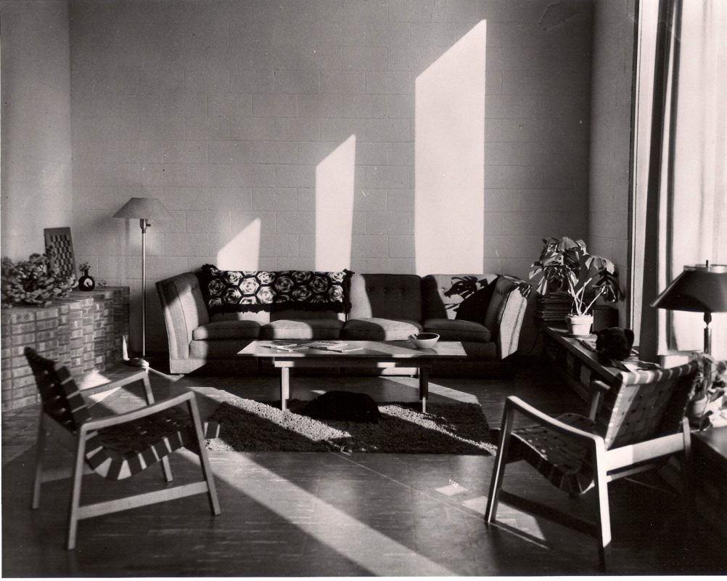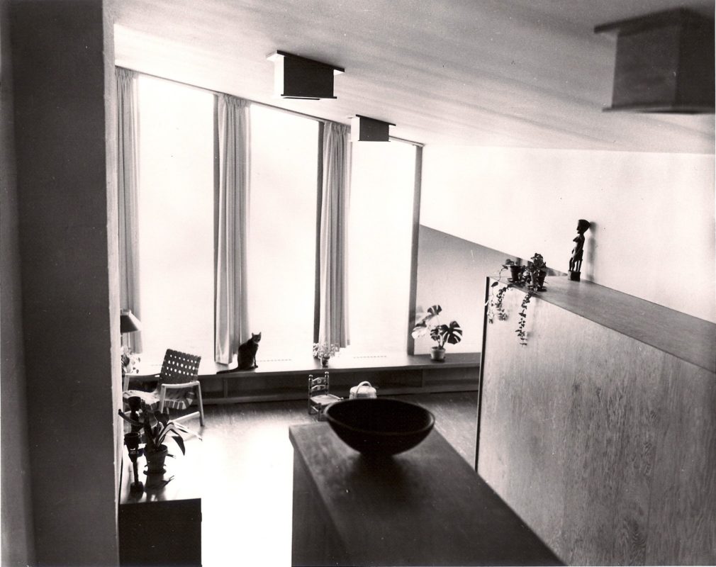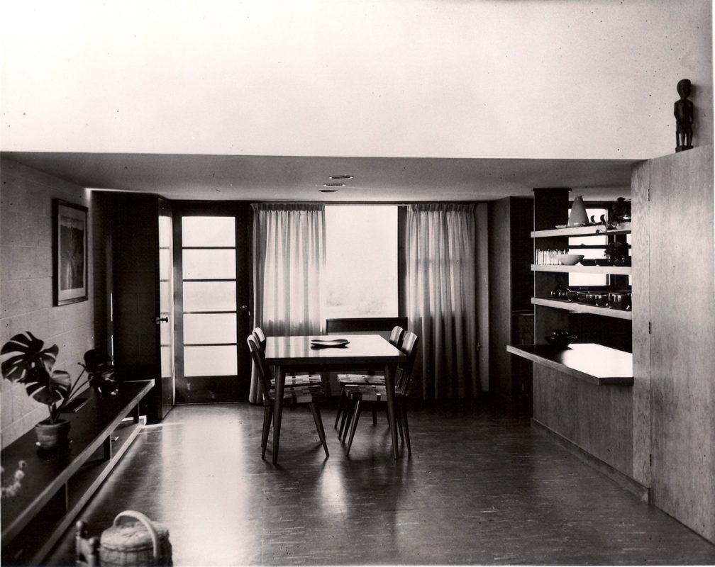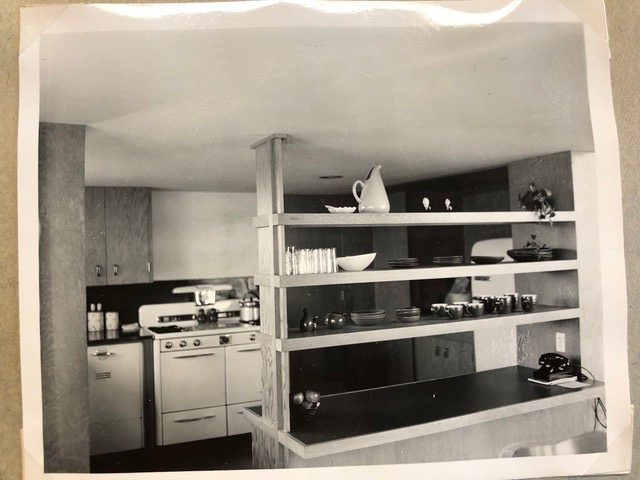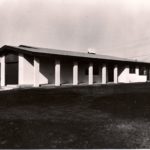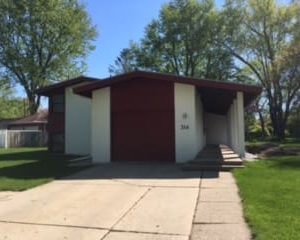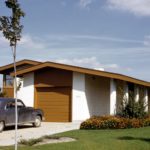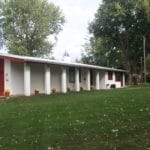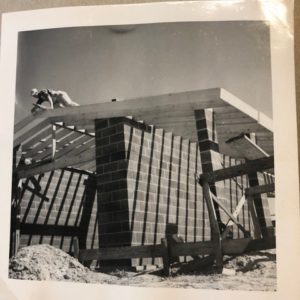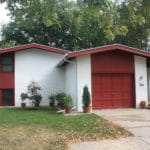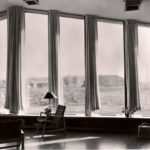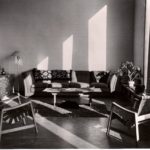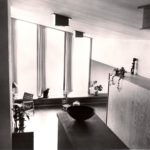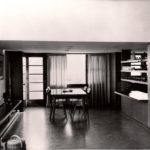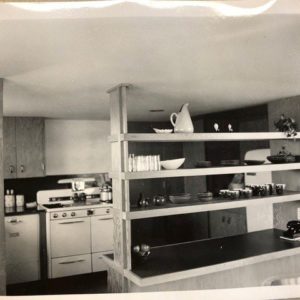First Baptist Church Parsonage
314 W. Nelson, Midland, MI
Designed by Alden B. Dow FAIA in 1947.
In the spring of 1947, the First Baptist Church wanted a new home that would prove attractive to their prospects for a new minister. Alden B. Dow was approached to design the home and drawings were completed in 1948. A cost breakdown provided by the general contractor shows a total bid of $24,560.00. Construction began in mid-December 1948 and was completed in 1949. The Reverend Robert Hotelling and his wife took up residency on October 15, 1949. He would be the first of two ministers to reside in the home. A new minister was hired in 1968; he preferred to own his own home, so the church decided to sell the parsonage. It has been privately owned since 1969.
The residence sits on a narrow lot that backs up to a neighborhood park. From the street, the initial view is of the one-car garage with a low-pitched roof. Set back from but connected to the garage is the short side of the house with a matching roofline that rises above that of the garage to reveal a deceptively larger multi-level home. The white cinder block exterior walls are interrupted by pairs of windows on the upper and lower levels separated by plywood spandrels.
The over-hanging roof on the right side of the garage extends the length of the house and covers a walkway flanked by six square columns that lead to the main entrance. Upon entering, a study is immediately to the left and to the right is the kitchen. A half-wall with open shelves above separates the kitchen from the dining area.
The dining area and living room flow together at the far end of the house. Five tall windows rise to meet the angle of the vaulted roofline and flood the living room with light. A linoleum-topped window seat runs the entire length of that side of the house. Opposite the windows is a fireplace built into a floor to ceiling brick wall. The bricks are offset at an angle with the short ends exposed, creating a dimensional rather than a flat wall.
Off the living room, stairs lead to the upper level with two bedrooms and a bathroom. A lower level contains two additional bedrooms and a bathroom. White plaster walls throughout the home are enlivened by green marbleized asphalt tile floors on the main level and cardinal red marbleized tile in all bedrooms and bathrooms.

