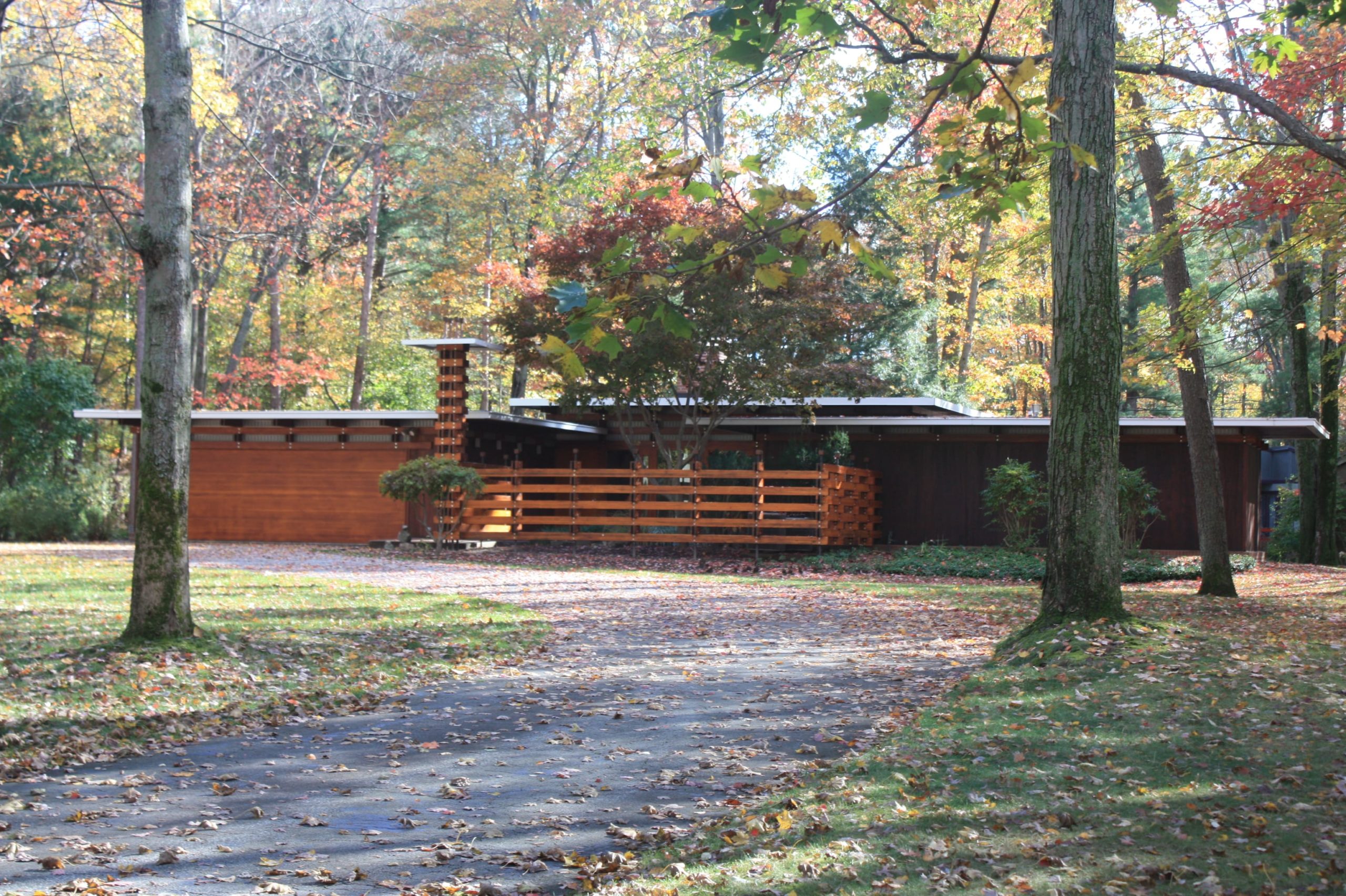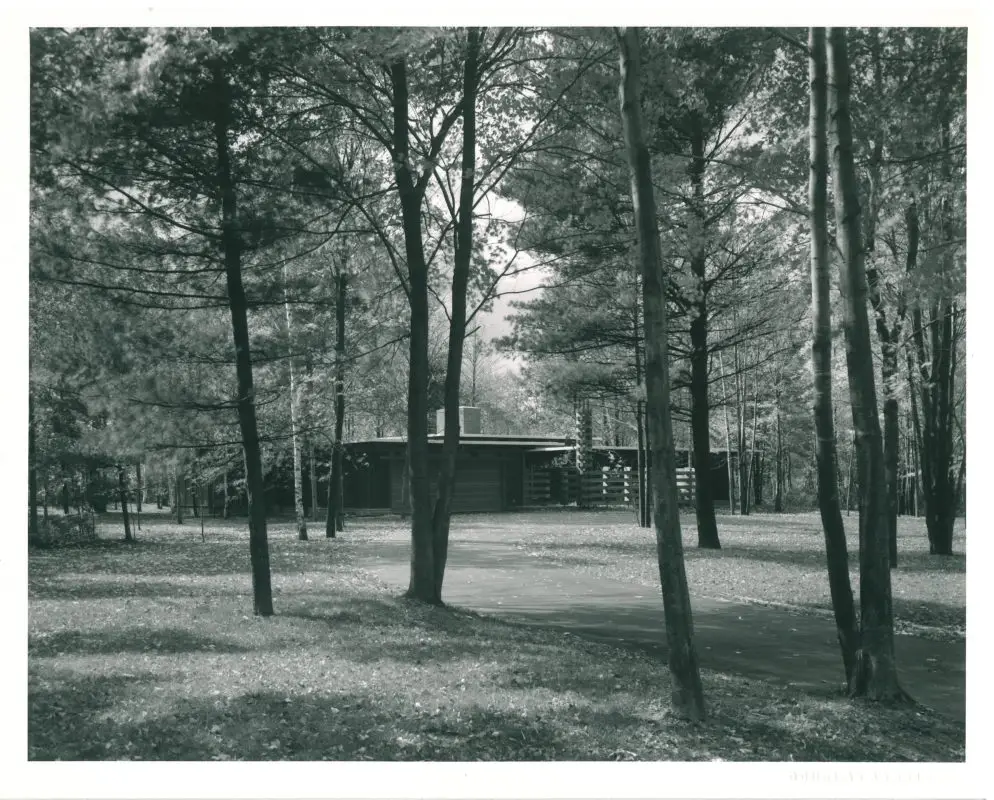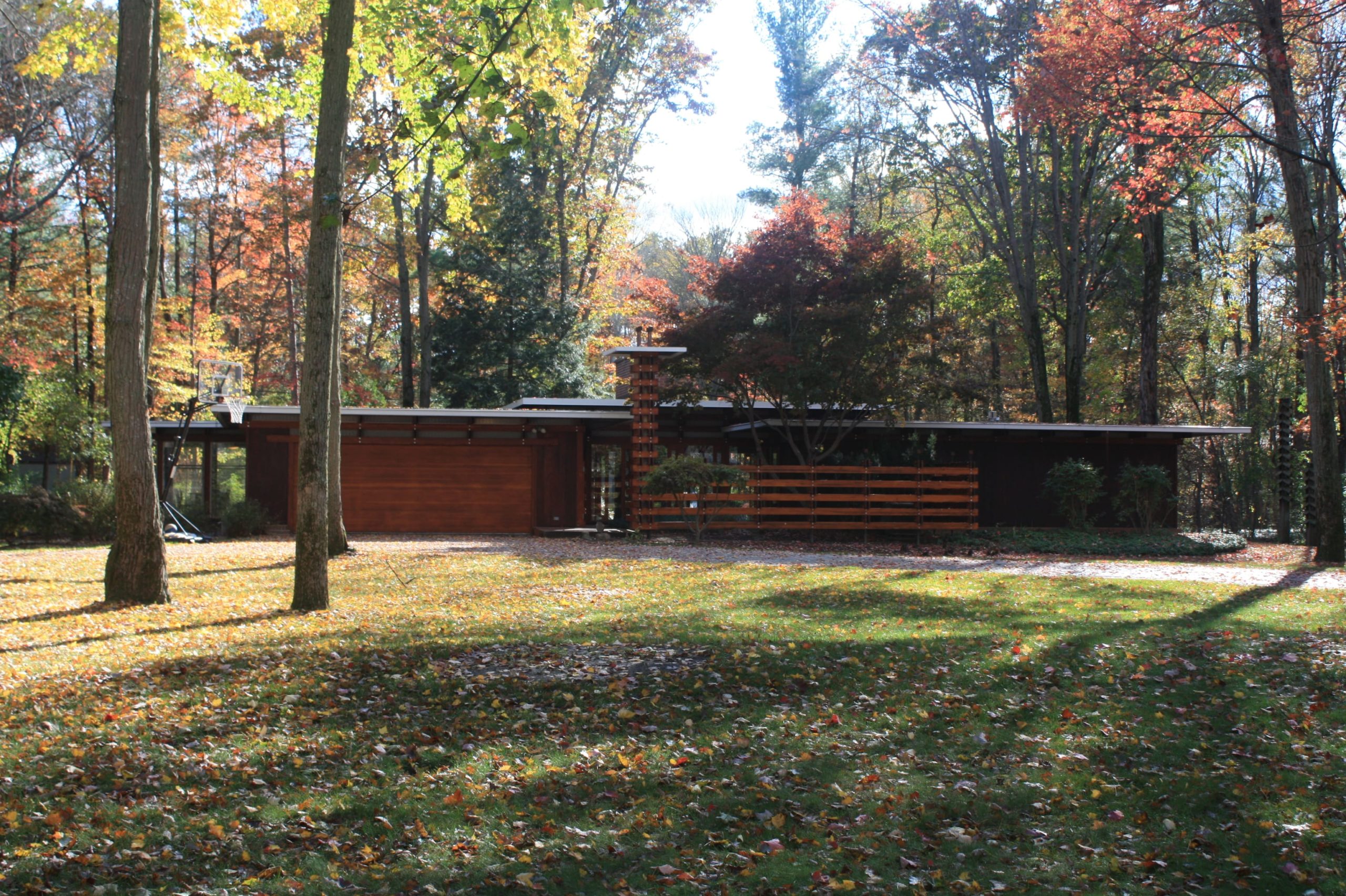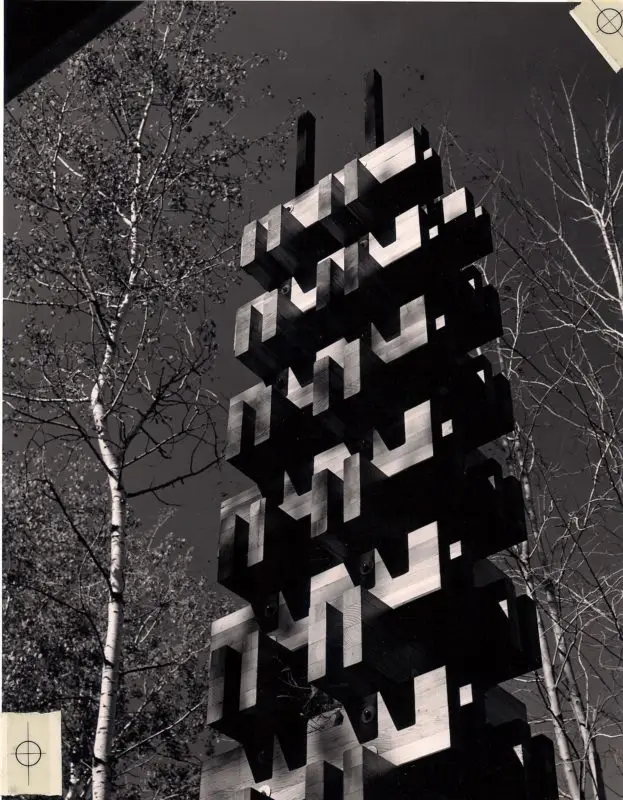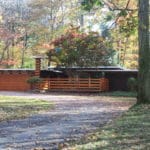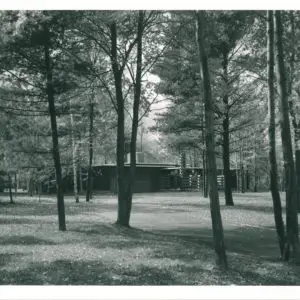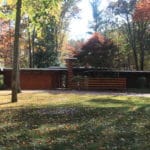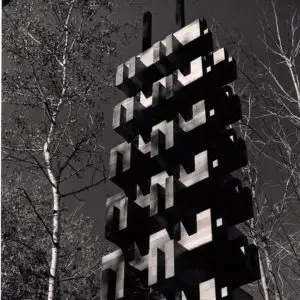Dow Test House/ Carras Residence
2101 Norwood, Midland, MI
Designed by Alden B. Dow FAIA in 1961.
In the summer of 1961, The Dow Chemical Company approached Alden B. Dow with a proposal to design a research test house that used Dow Chemical and Dow Corning products and a prefabricated residential panel system that was movable to building sites. Drawing on his experience with his earlier Sandwich Panel Houses, Mr. Dow began to design a low cost prototype house with the potential of marketing it to low and middle income families.
Mr. Dow’s youngest daughter, her husband and their three children were the first family to live in the Test House, also known as the Peter Carras Residence. Located on Norwood Drive in Midland, the path to the house entrance is beside an intricate privacy wall of interlaced wood beams; standing nearby are Dow-designed petal lanterns. The roof is a series of double and interlocking beams in a 4 foot by 4 foot grid system, allowing for a variety of roof levels and the integration just below the roofline of clerestory windows made of translucent plastic panels.
The exterior walls of the house are redwood plywood-faced sandwich panels over Dow Chemical Styrofoam, with edge grain fir plywood finish on the interior of the wall panels. The interlocking beams of the roof continue inside, crisscrossing the ceiling and creating dramatic variations in ceiling height. The living room, dining room and family room feature three walls of two-story windows that look down onto the two levels of a sunken terrace.
The Dow Test House was the last house Mr. Dow designed in Midland. While it proved not to be low cost, the house did explore the economic potential of a house designed to use a variety of components and standardized parts. It received an Award of Merit for Residential Design at the Michigan Society of Architects meeting in March 1966.

