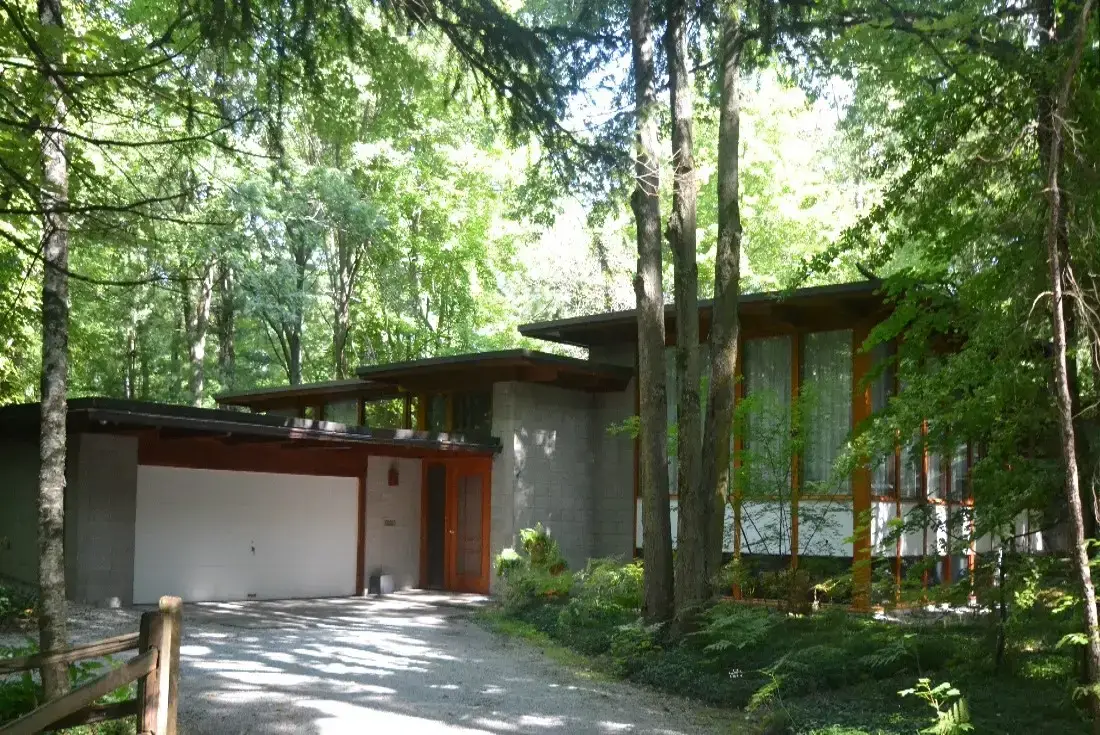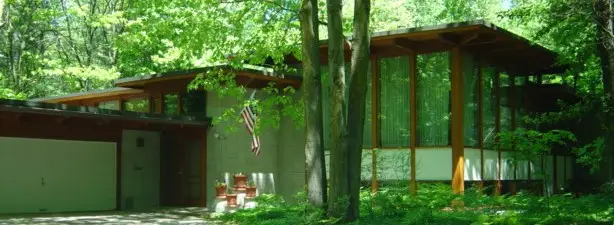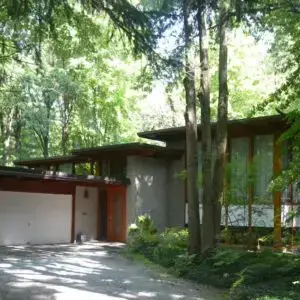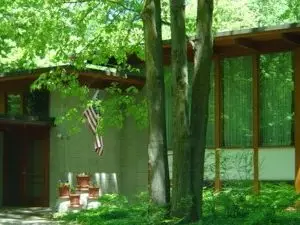Dilling Residence
by Francis "Red" Warner AIA, 1965
1810 Norwood, Midland, MI
Designed by Francis Red Warner AIA in 1965 for Marcia and Wendell Dilling.
Construction began in the fall of 1965 by Campbell and Reichard, and was completed in spring of 1966. The house has a partial basement, much of the main floor is concrete covered with carpet, vinyl, and ceramic tile. Some of the floor is Chicago common brick. The walls are varnished edge-grain fir and unpainted grey cinder blocks. All ceilings are fir beams and pine boards. Counter tops throughout are covered in original white Formica laminate.




