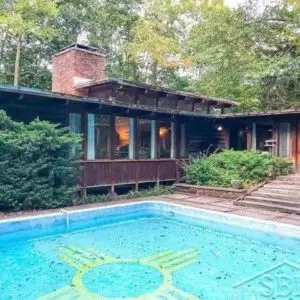Currin Residence
5307 Sturgeon Ave., Midland, MI
Designed by Francis “Red” Warner AIA, 1958.
This mid-century modern home was designed in 1958 by local architect Francis E. “Red” Warner, AIA for Cedric and Betty Currin and is currently under restoration.
Warner was one of many architects in the Midland area who worked under the tutelage of Alden B. Dow, FAIA, a student and life-long friend of renowned architect Frank Lloyd Wright. In 1957, after studying under Dow for six years, Warner started his own architectural firm in Midland. His designs were deeply inspired by nature, and were for those who appreciated beauty without extravagance.
The Currins were one of Warner’s first clients, and their home is a shining example of mid-century modern design, featuring clean geometric lines, an emphasis on function and livability, and extensive use of natural materials such as Douglas fir, redwood, and sandstone from Lake Superior. Warner also carefully considered the style and placement of the structures in order to achieve passive solar energy, and an attached greenhouse, also designed by Warner, was added in 1978.
When asked about why Warner was contracted to design the home, Mr. Currin replied, “I grew up in Wisconsin and had a general familiarity with Frank Lloyd Wright. I looked up architects in the Yellow Pages and saw Warner’s listing. After visiting his own home, and seeing how easy he was to work with, I decided to go with him. And I’m so glad I did!”
Today, the design and architectural details of the Currin Residence make it a significant part of Midland’s history.
You can learn more about this home and follow its restoration by visiting www.currinresidence.com.












