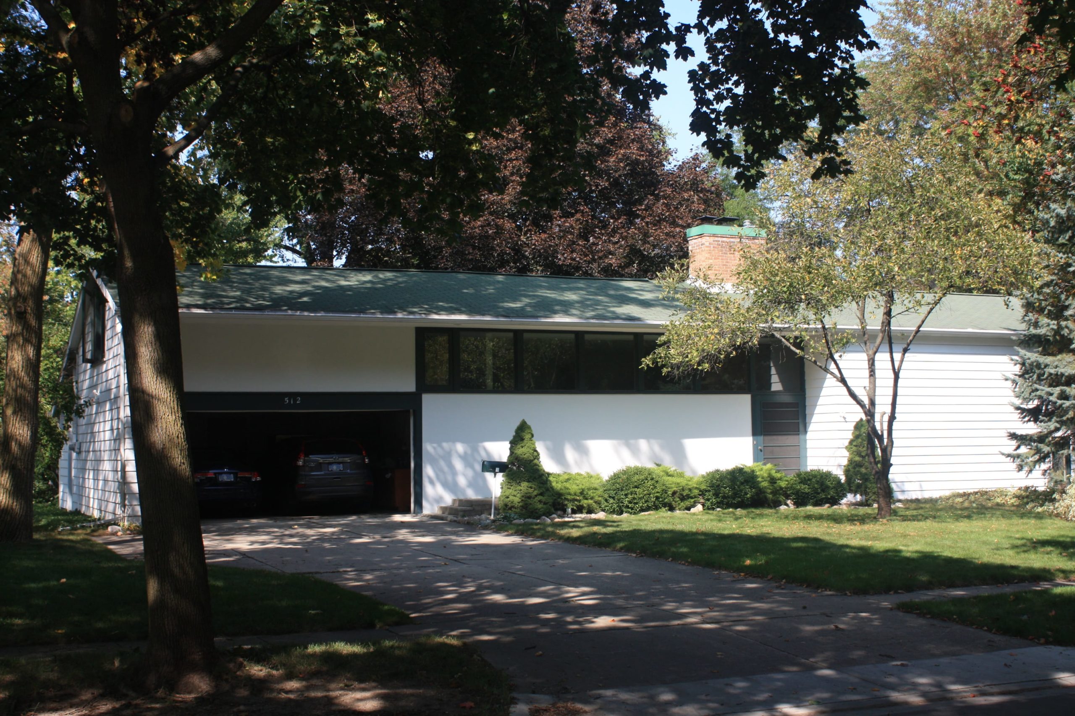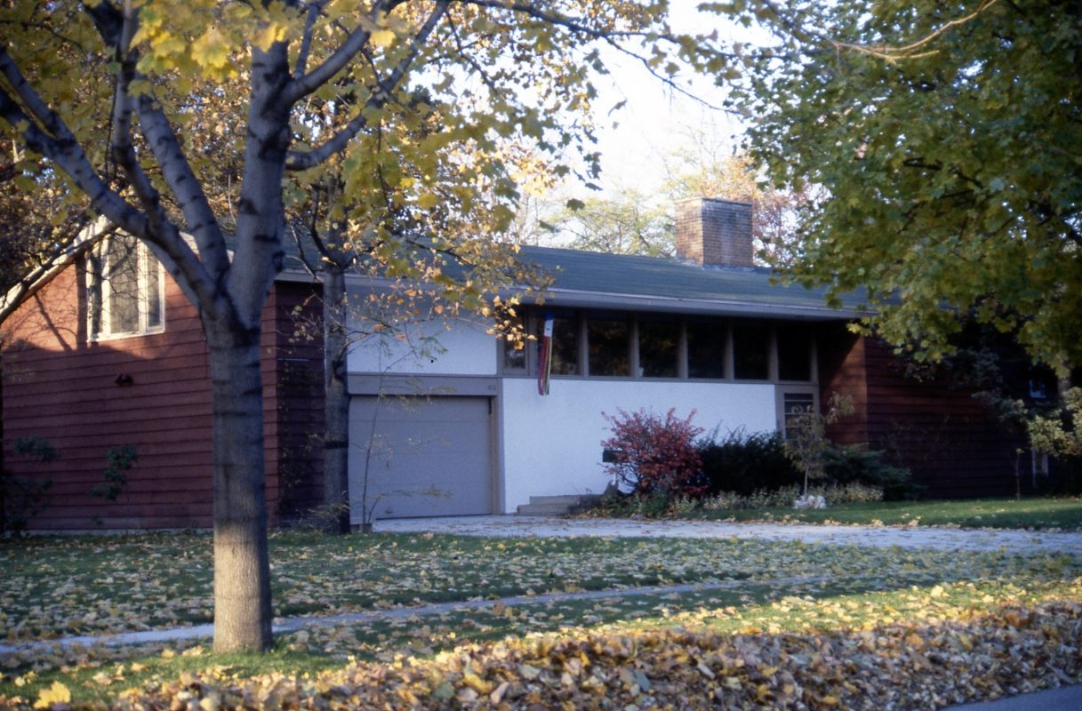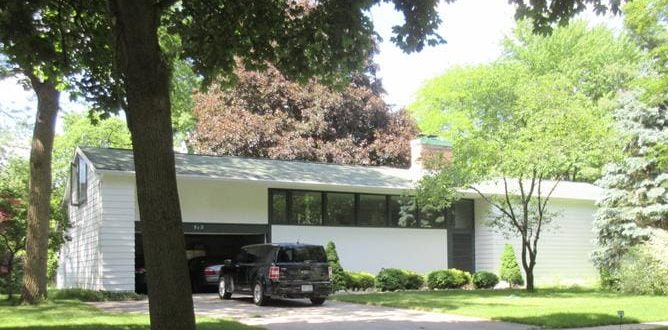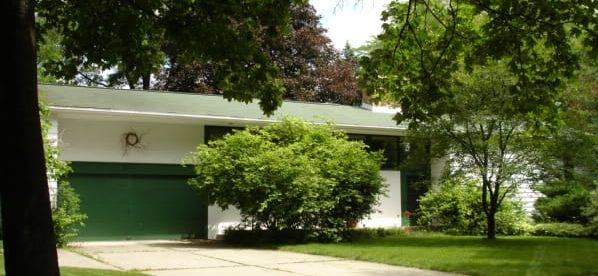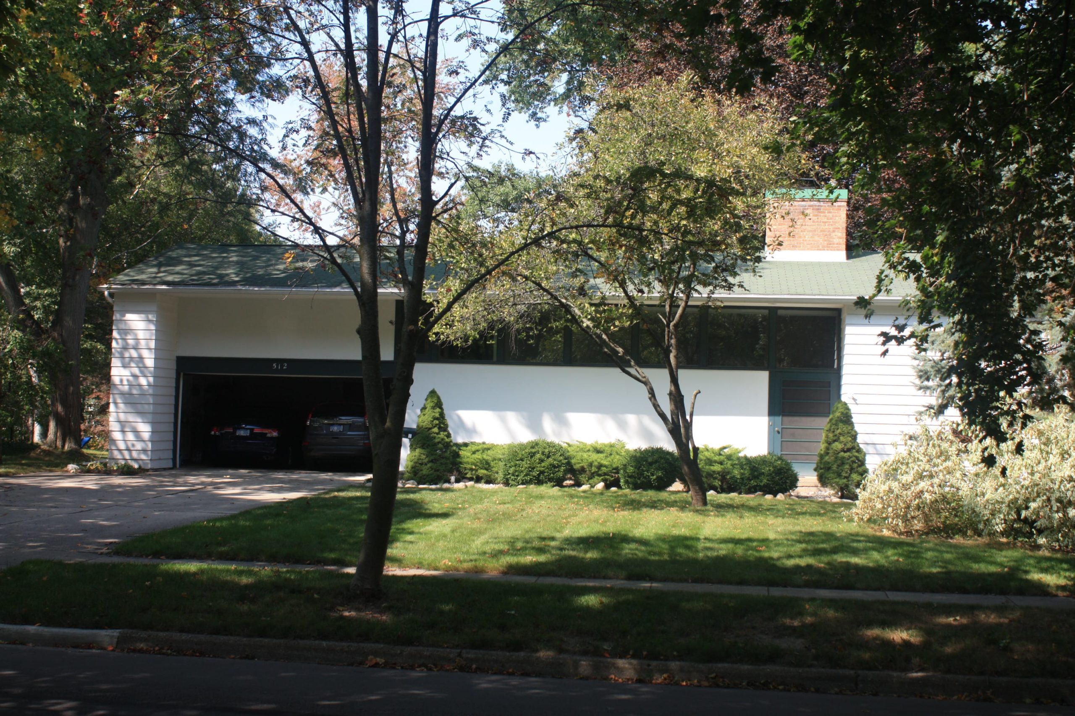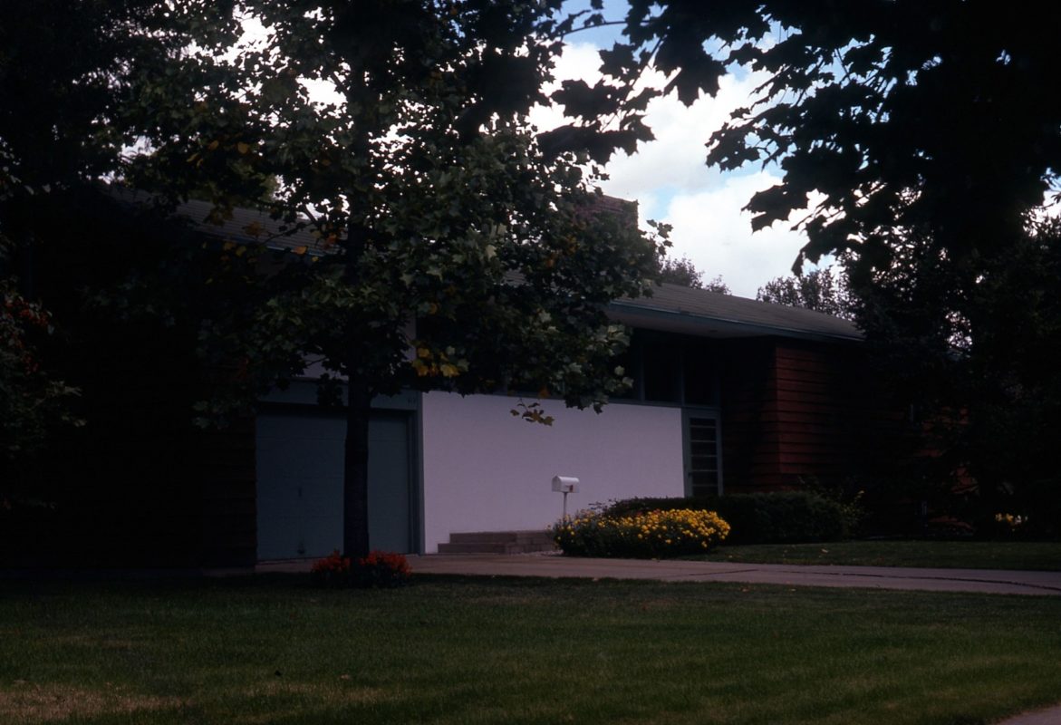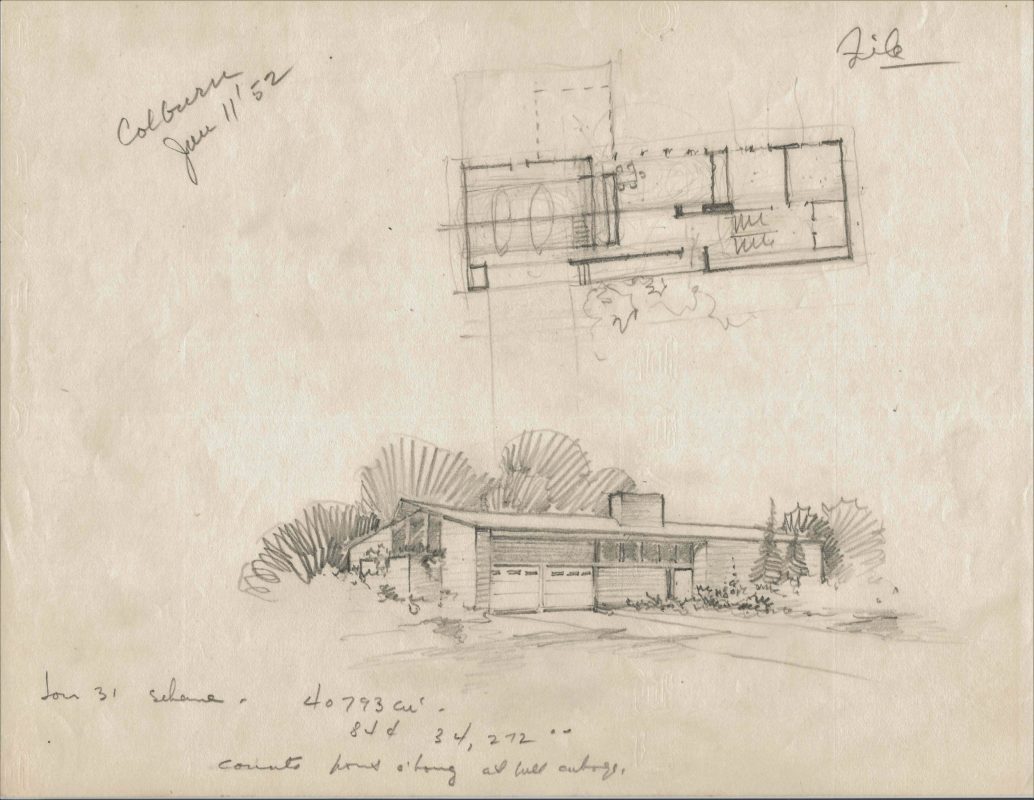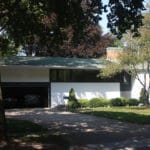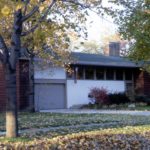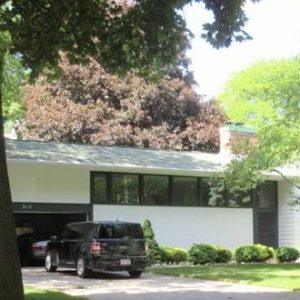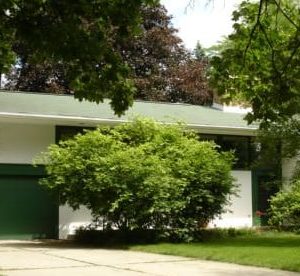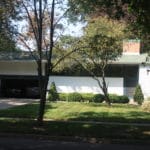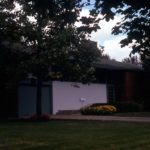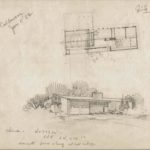Colburn Residence
512 Meadowbrook, Midland, MI
Designed by Alden B. Dow, FAIA, in 1952.
The earliest drawings for the Lyle Colburn residence are dated January 31, 1952. While there are no contracts in the job files, a delightful pencil sketch of the home drawn by Alden B. Dow bears the handwritten note, January 31 scheme – 40,773 cubic feet – 84 cents – $34,272.00.
A series of snapshots taken by the Colburns records the construction of their house from groundbreaking in July 1952, to interior finishing in spring/summer 1953, to their move into the completed home in November 1953. The exterior presents an interesting composition of natural redwood siding on a portion of the front and sides, with a nicely balanced arrangement of rectangular white stucco panels and large square windows tucked under a long horizontal roofline.
On the inside, the architect takes a simple rectangular floorplan and turns it into roughly 3,000 square feet of living area on five different levels. Directly ahead of the main entry is the combination dining and living room with a 12-foot high ceiling. A raised brick fireplace is opposite a wall of windows overlooking the backyard. A galley kitchen is off the dining area. Custom cabinetry in the kitchen is comb grain fir with white ash finish, as is the other casework throughout the home.
To the right of the entry are stairways leading up to two bedrooms and a bath, and another leading down a level to two more bedrooms and a bath. A basement is down yet another level. A note on the presentation drawing of the home indicates a playroom above the garage or attic area, which was later converted into a family room.

