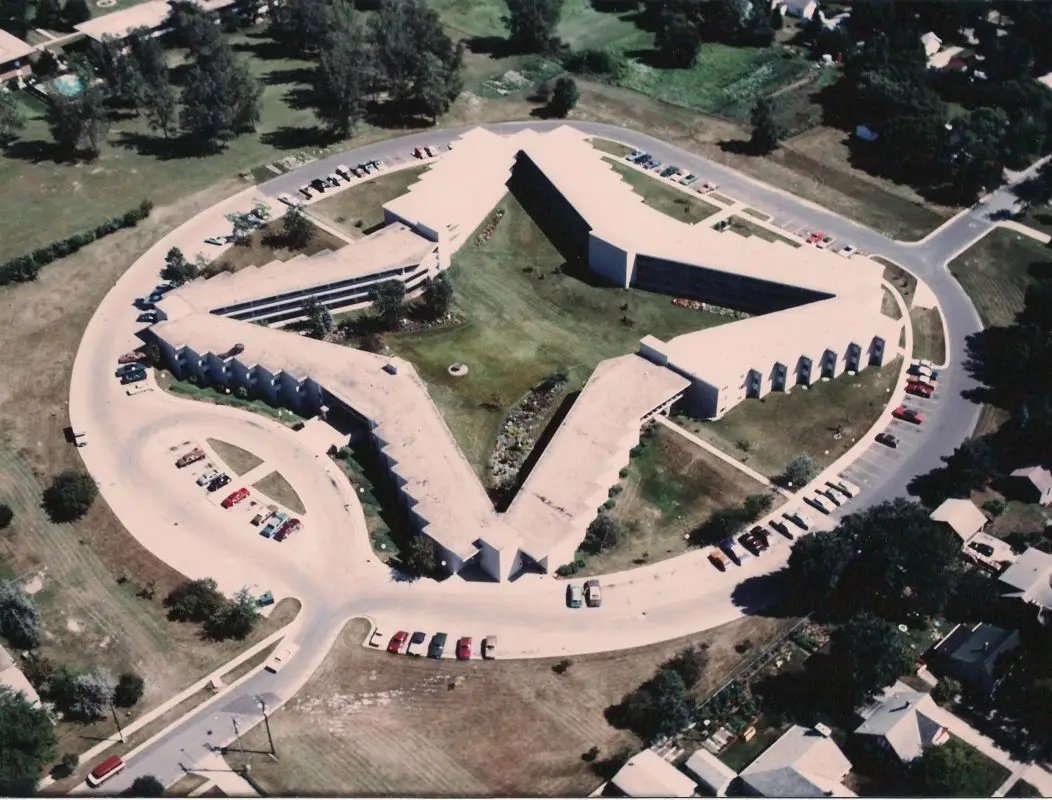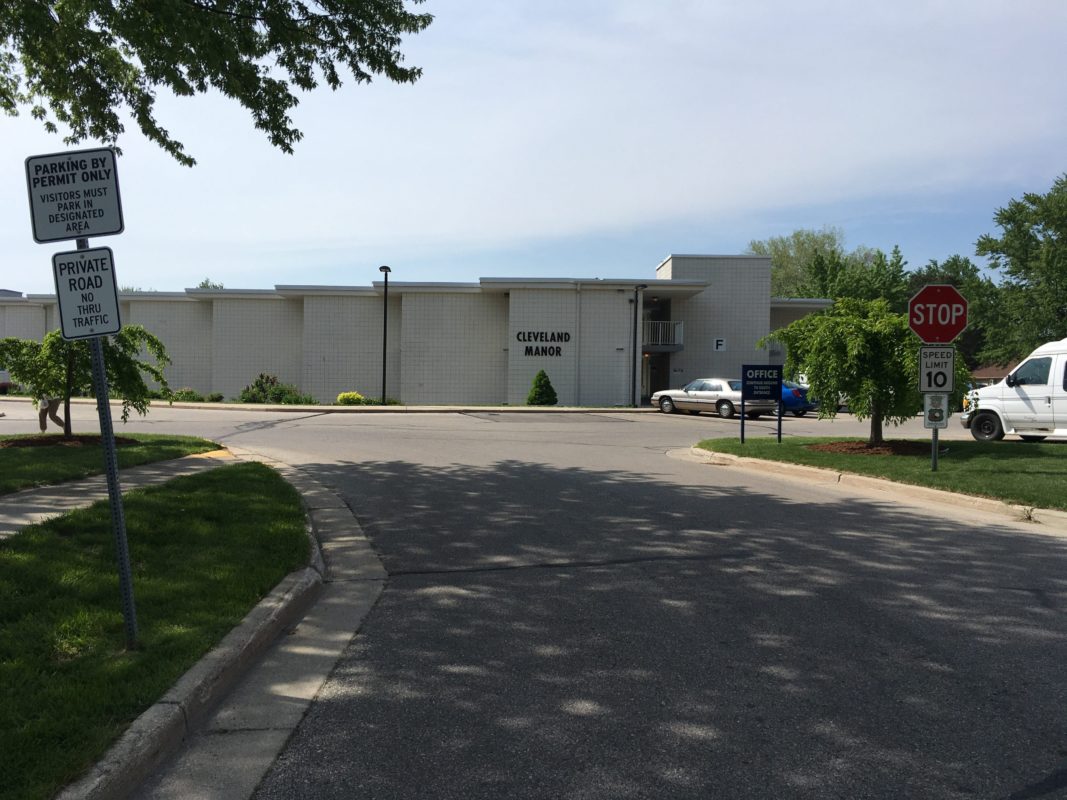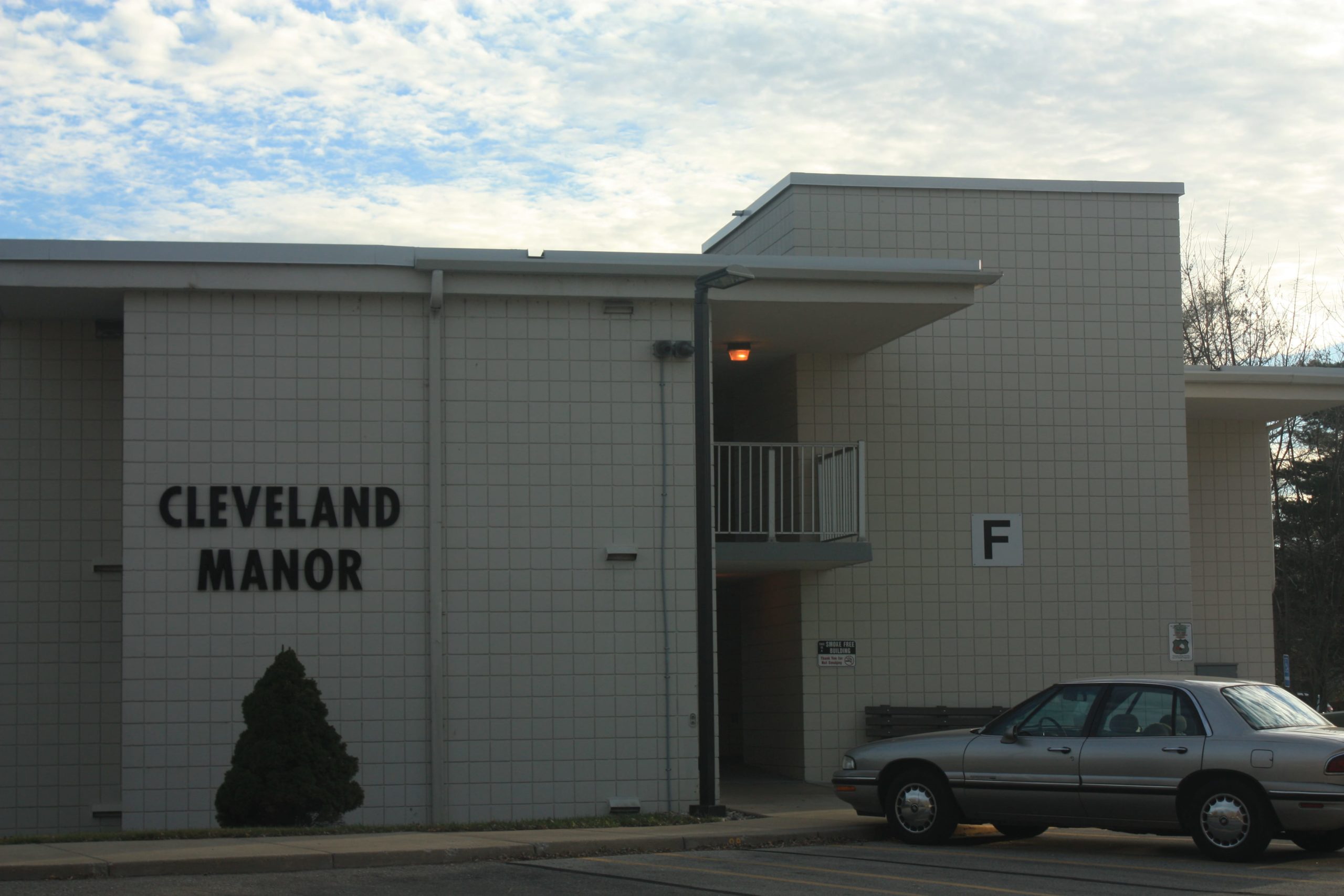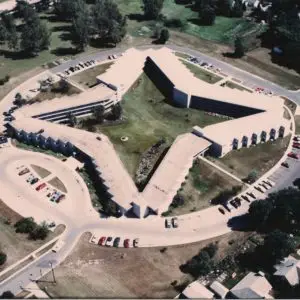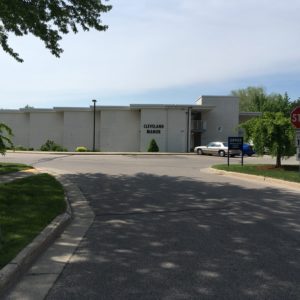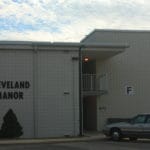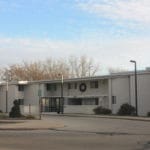Cleveland Manor
2700 Cleveland Street, Midland, MI
Designed by Alden B. Dow FAIA in 1965.
Alden B. Dow began the design of Cleveland Manor, a low-rent non-profit housing project for the elderly in Midland County, in July of 1965. The request for bids on the first building phase was issued on August 15, 1966. The project was described as consisting of three floors of retirement apartments with approximately 33 units on each floor for a total of 105 units, or about 80,000 square feet of block and concrete slab construction. Collinson Construction Company was awarded the contract with its low bid of $1,211,000 on the base proposal.
Cleveland Manor is situated on a nine-acre site in a residential neighborhood. Its unique design is best appreciated from an aerial view, where it resembles a four-pointed star with a large inner courtyard or green space. The balconies of each unit project outward at an angle, giving the outer sides of the star a serrated appearance.
An article in the September 25, 1965 Midland Daily News announced that the project would feature one and two-bedroom apartments and efficiency units (one room and bath). Rents would average $75 to $80 with utilities included. Electric heating with individual thermostats in each unit would be provided. The gross area ranged from 372 square feet for an efficiency, 466 square feet for a one-bedroom, and 645 square feet for a two-bedroom unit.
The first phase of 105 units eventually grew into 195 apartments. Having designed small low-cost homes for families since the beginning of his career, Cleveland Manor stands as a successful example of Mr. Dow’s desire to provide affordable housing of good design on an even larger scale.

