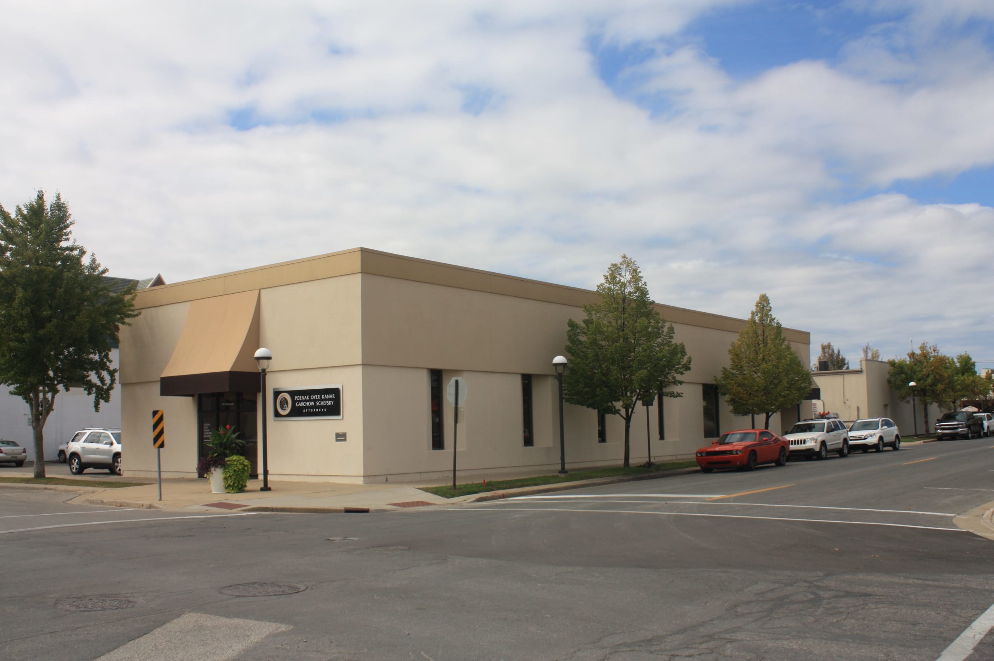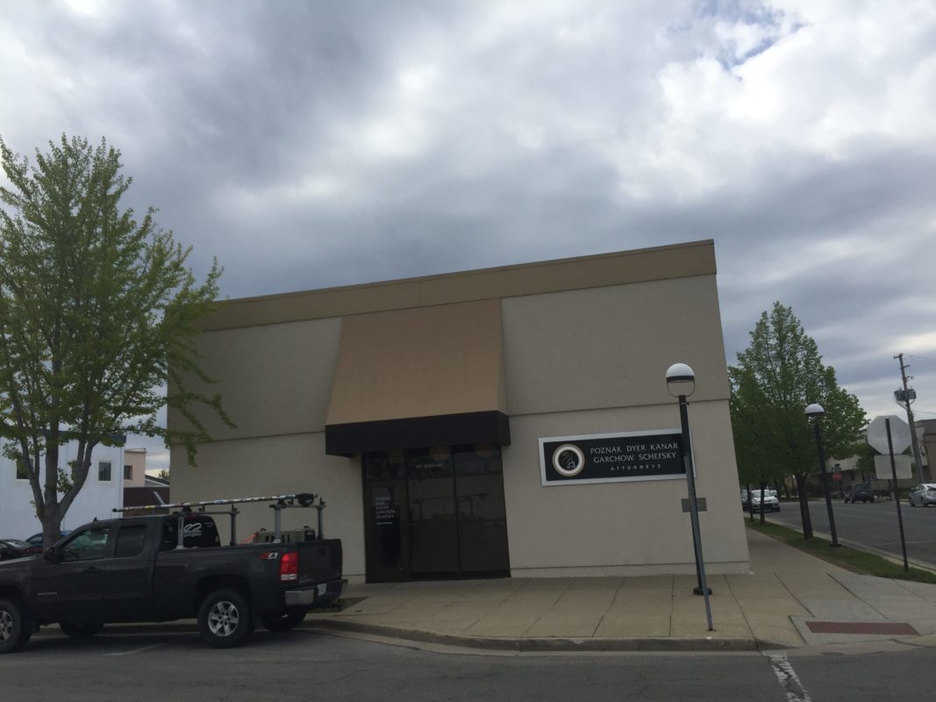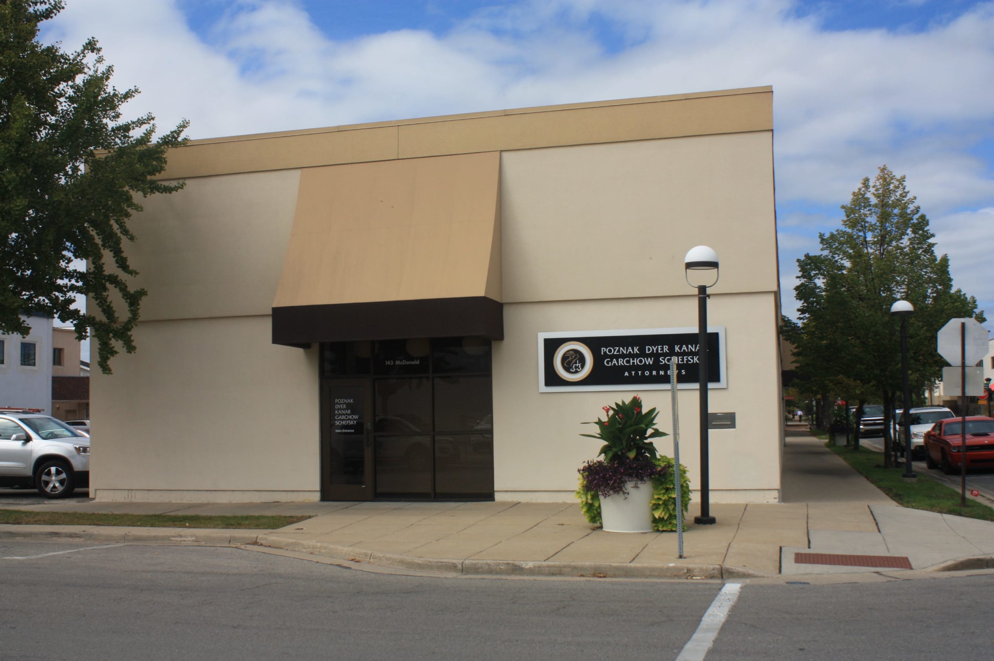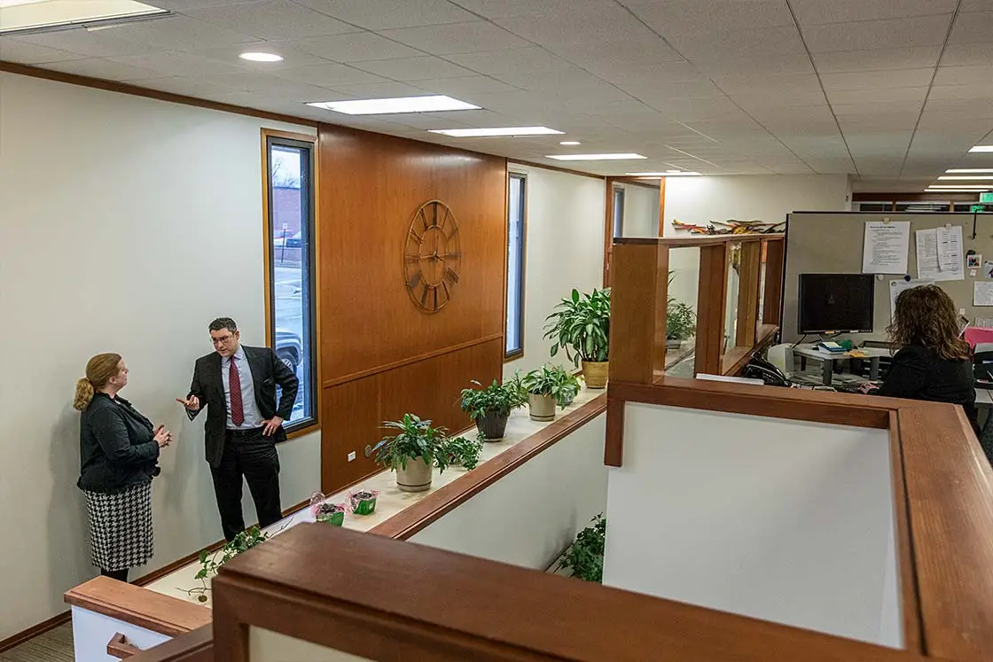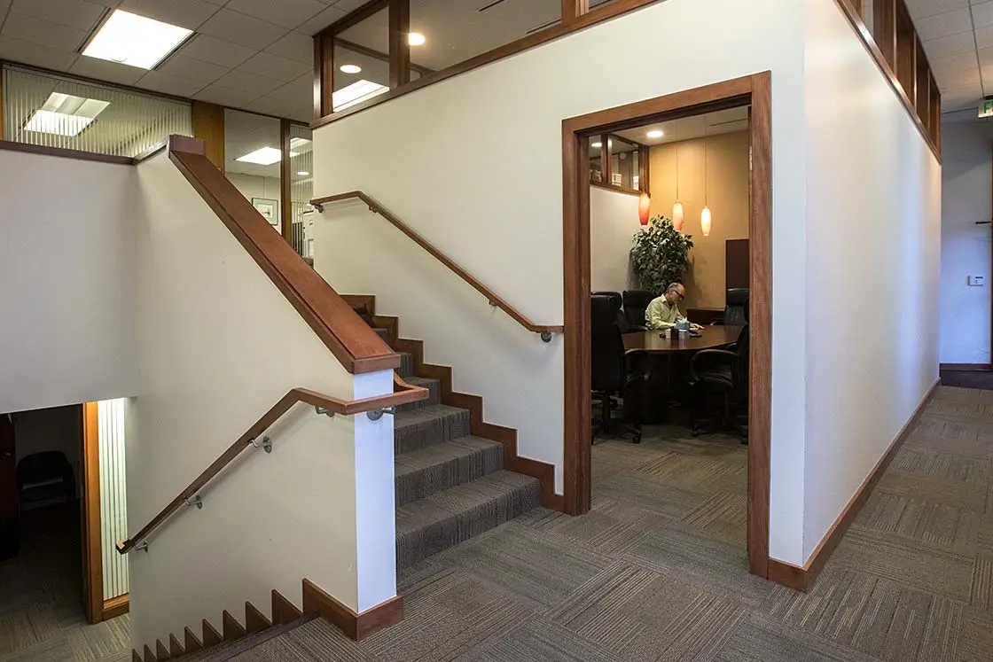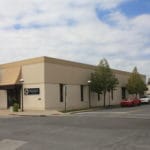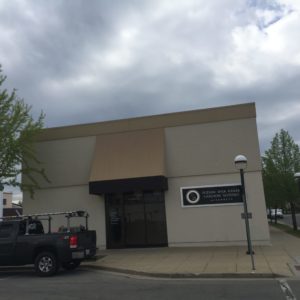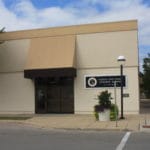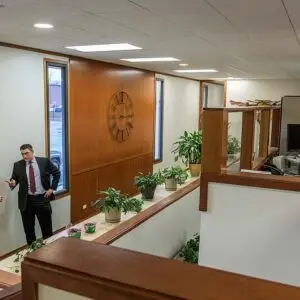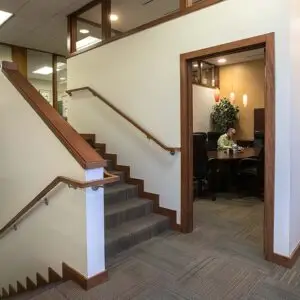Church and Guisewite Advertising Building
143 McDonald, Midland, MI
Designed by Alden B. Dow Associates in 1966.
Now Law offices of Poznak, Dyer, Kanar, Garchow, PLC
Alden B. Dow Associates converted an existing building in downtown Midland into offices for Church and Guisewite Advertising in 1966. Working drawings and specifications were completed in January, and Branson Builders of Midland was selected as general contractor. Construction began in February and was substantially completed by the end of September 1966. The final cost of the conversion was $97,580.
Few changes were made to the exterior of this shoebox-like structure. Doors were relocated and the sides of the square windows were filled in to create tall narrow openings along the length of the building. The interior of the 4,400 square foot one-story building was totally remodeled to include a lower floor, upper floor and an 80 foot long balcony for a total of 6,400 square feet of usable space.
Located on the upper floor were the reception area, an adjacent conference room, and a row of offices along one wall that faced an open area for the clerical pool. The balcony extended partially over the clerical area and likely served as gallery space for displaying advertising artwork. The lower floor of the building housed the Art Department, Art Director’s office, and a large open production space.
The building currently houses the law offices of Poznak, Dyer, Kanar, Garchow, Schefsky, Thompson, PLC, which purchased it from a bank in 2005 and hired Dow Howell Gilmore to restore it as closely as possible to the original design.
Photographs used with the permission of Poznak, Dyer, Kanar, Garchow, Schefsky, Thompson, PLC.

