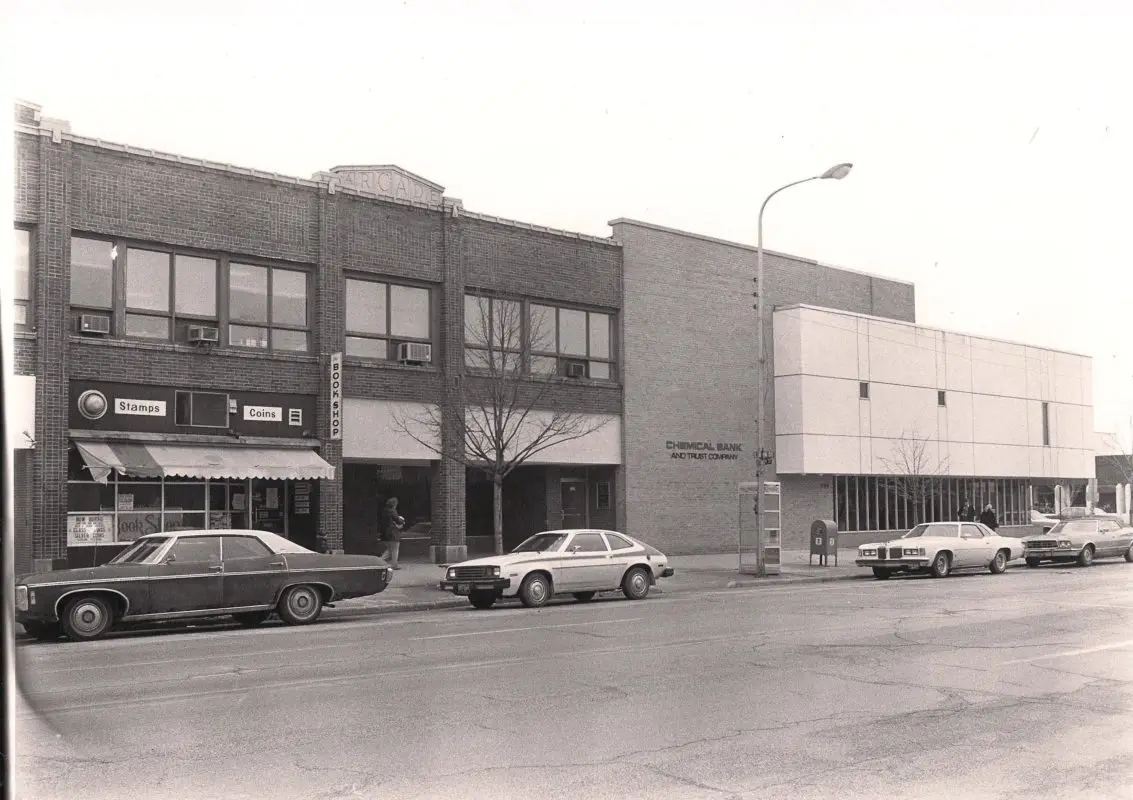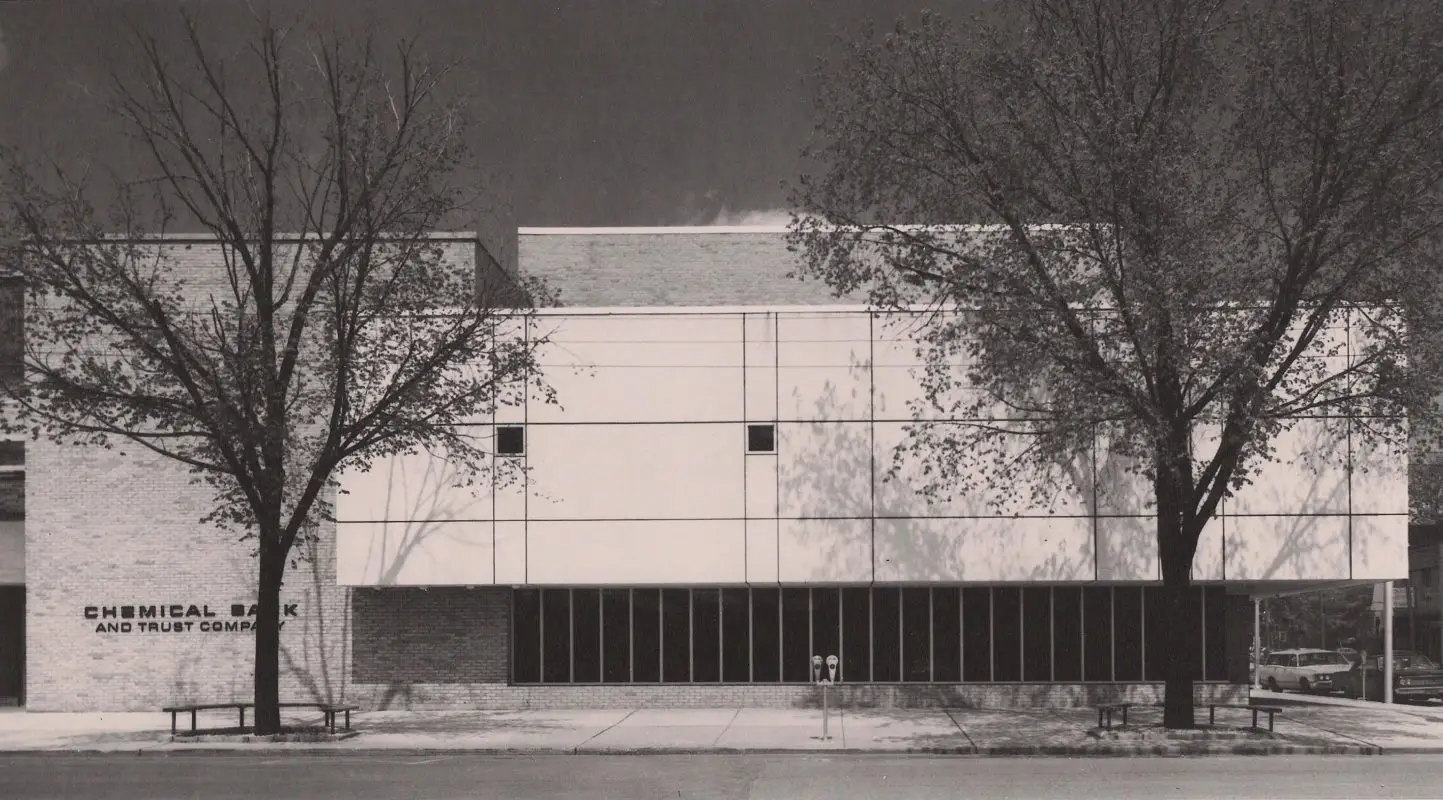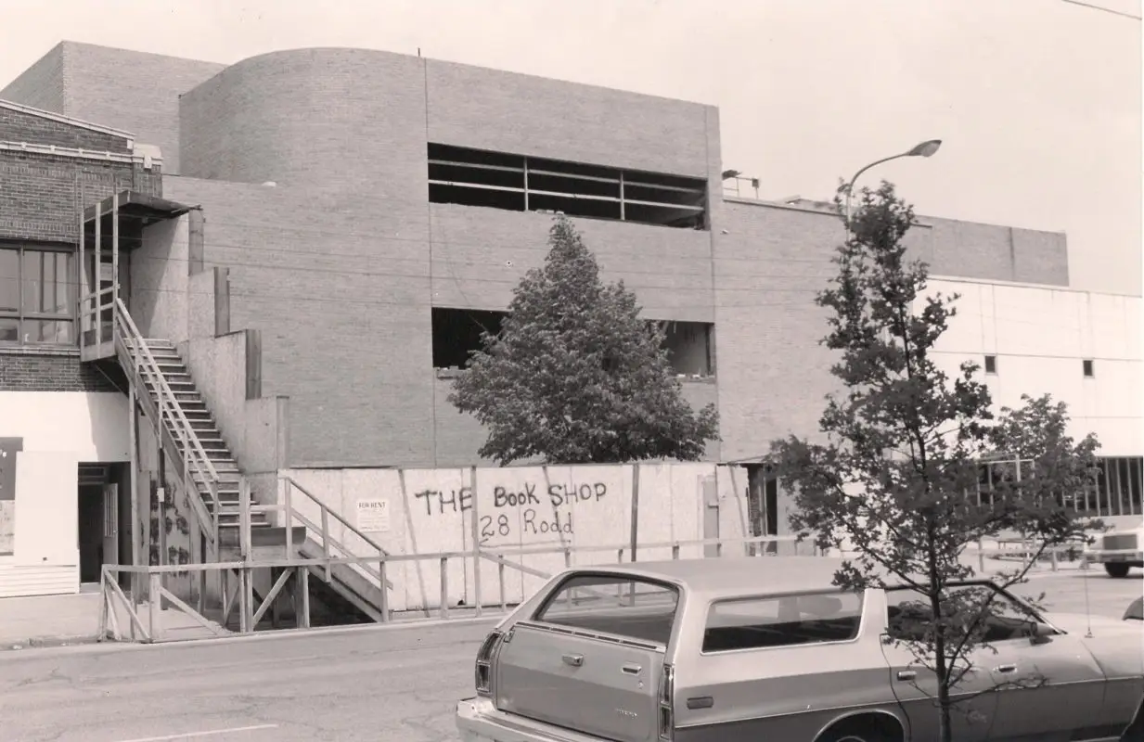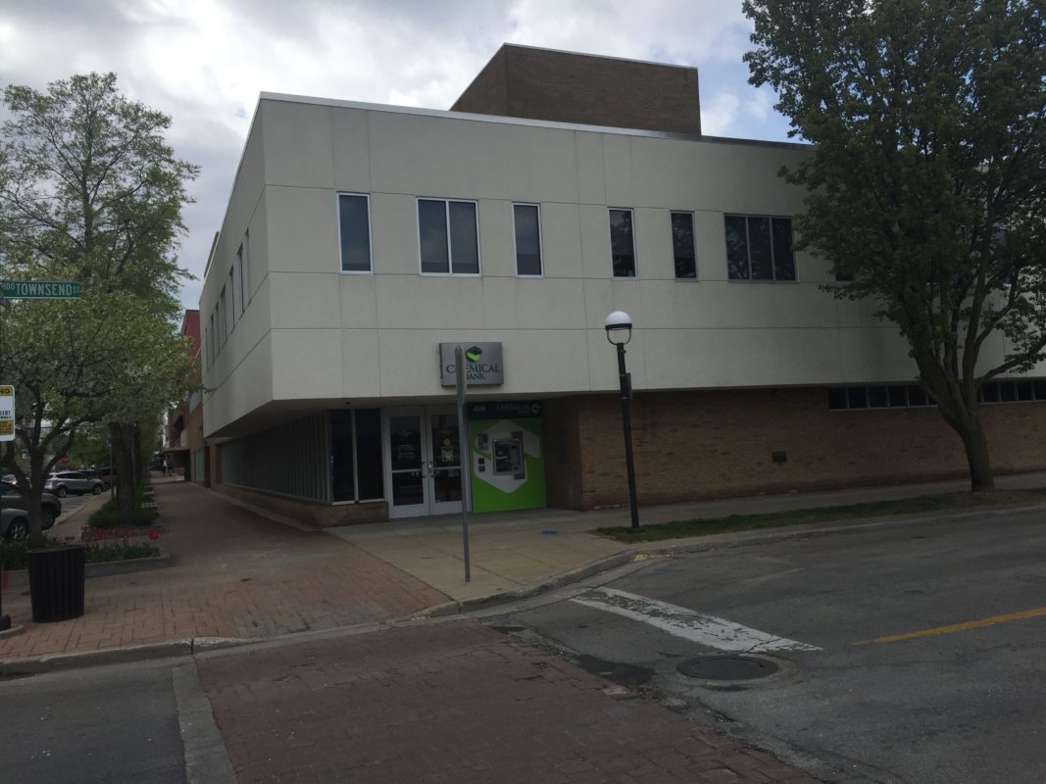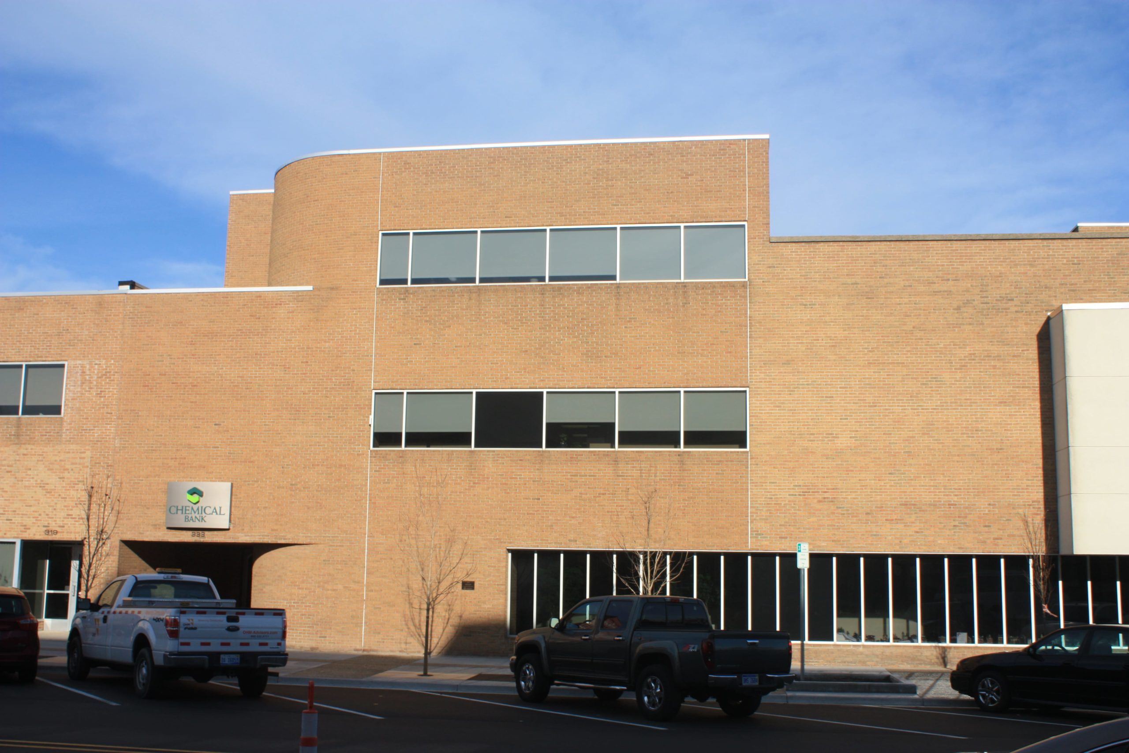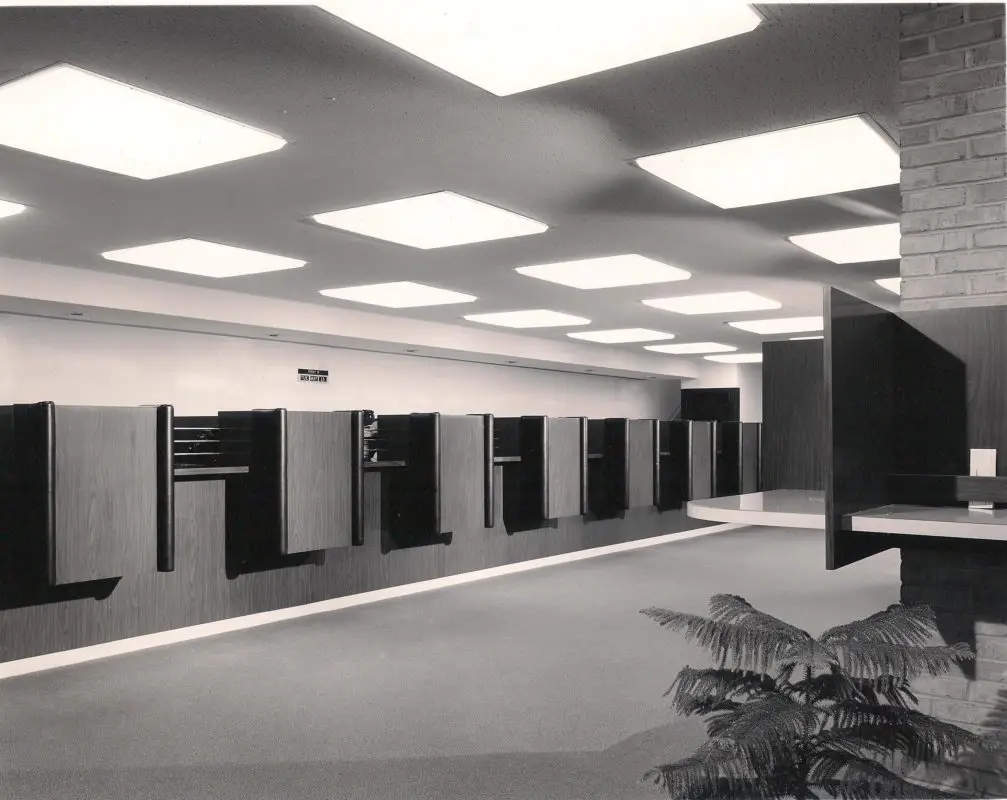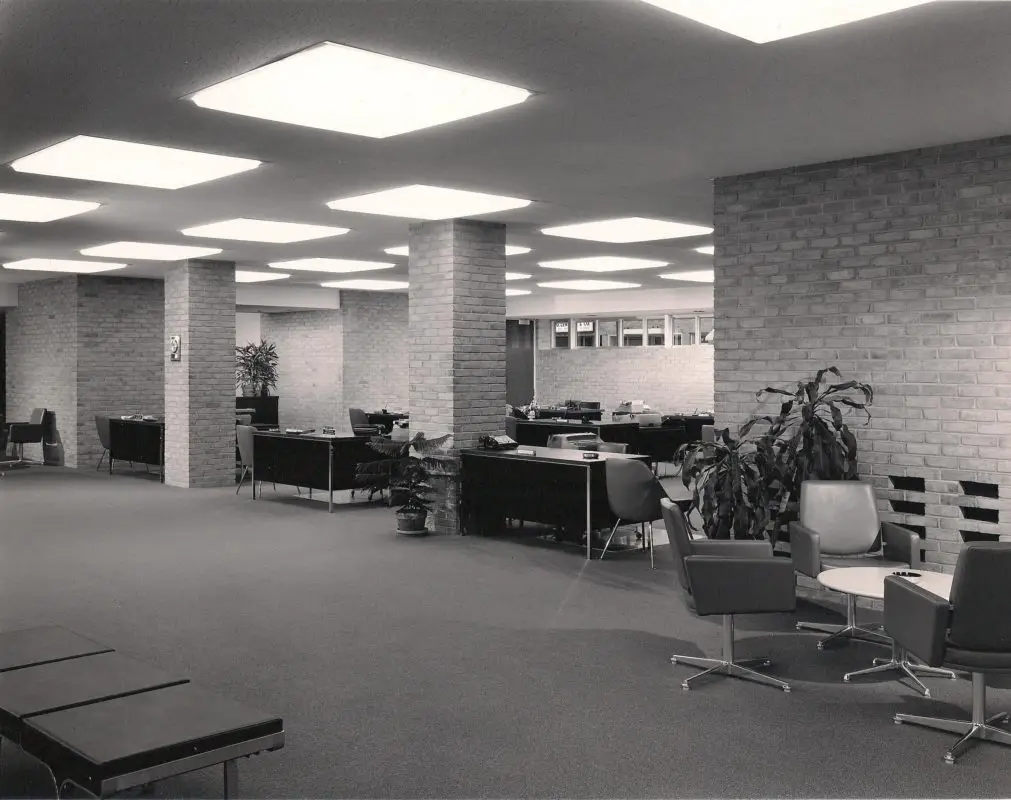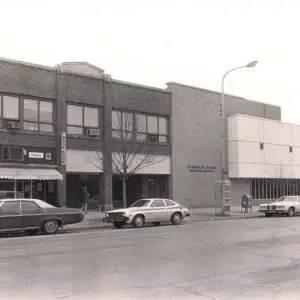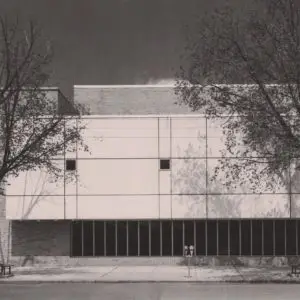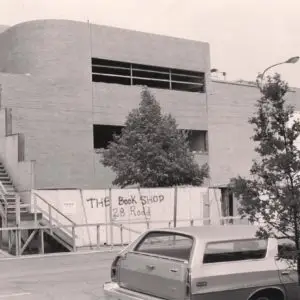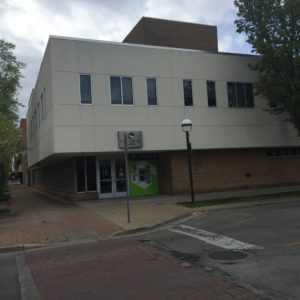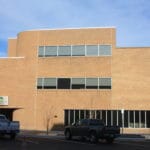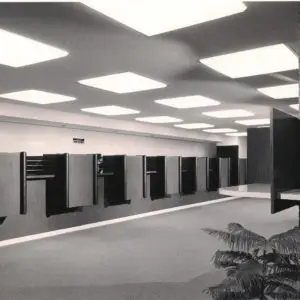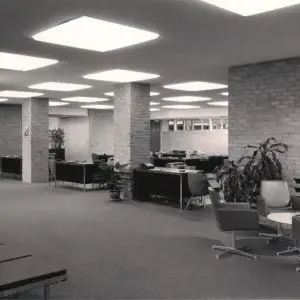Chemical State Savings Bank
333 E. Main St, Midland, MI
Alterations and Additions Designed by Alden B Dow FAIA in 1947, 1951, 1952.
On July 17, 1947, Alden B. Dow and C.H. Macomber, president of Chemical State Savings Bank, signed a contract “to alter the present bank building located at 333 E. Main Street by increasing the extent of the existing balcony and constructing a new stairway thereto, together with such alterations of the lighting system, the decorations, and other features of the building as may be required.” The following month, W.R. Collinson was hired to serve as contractor for the demolition, alteration, and additions to the building. Working drawings from early 1948 show the expansion of a balcony above the first floor to create a full second floor along with the other changes outlined in the contract.
In March and July of 1951, Mr. Dow designed alterations to the bank entrance, the first floor plan, and in the basement to accommodate a storage vault. These projects were followed by a significantly larger one in 1952 that entailed adding a two-story structure with a full basement to the existing building. The grand opening of the newly remodeled and enlarged main office was held on May 27, 1953.
Upon entering the bank, customers were greeted by a long row of nine teller stations along one wall and 14 individual booths on the opposite wall to provide private workspace for filling out forms. Toward the rear of the first floor were executive offices. At the very back of the floor was a new walk-in vault with a laminated steel door weighing 4.5 tons. Two other new fireproof vaults were located on floors directly above and below the main floor vault. Bookkeeping offices and the Director’s office were on the second floor. For the work surfaces and other built-in features, Mr. Dow chose pastel yellow and a deeper green formica and a salmon-colored rubber tile floor.

