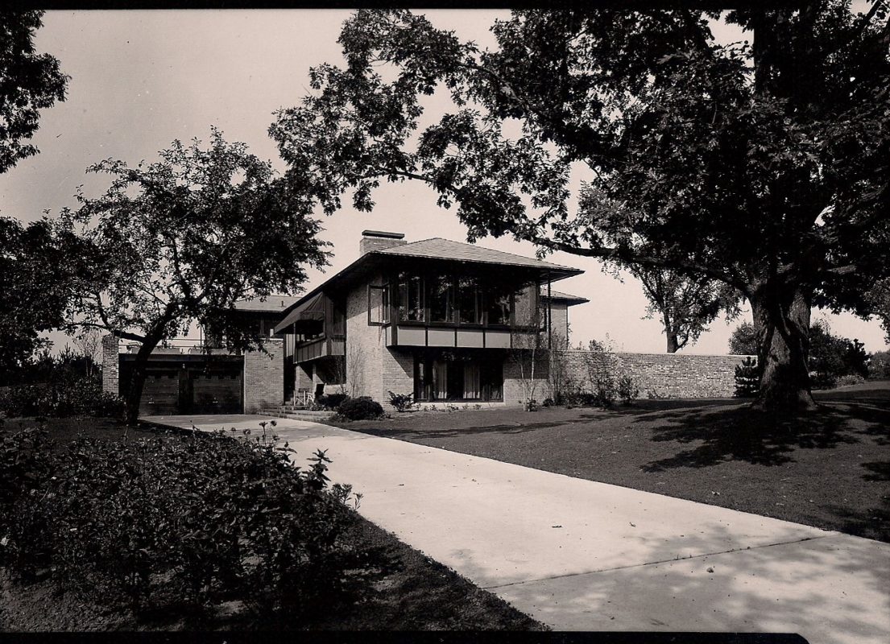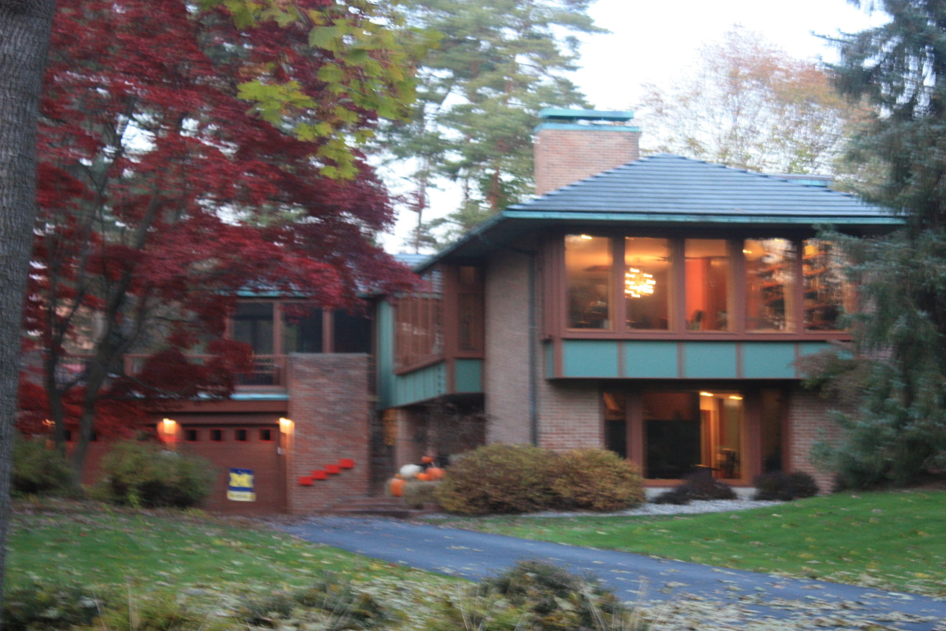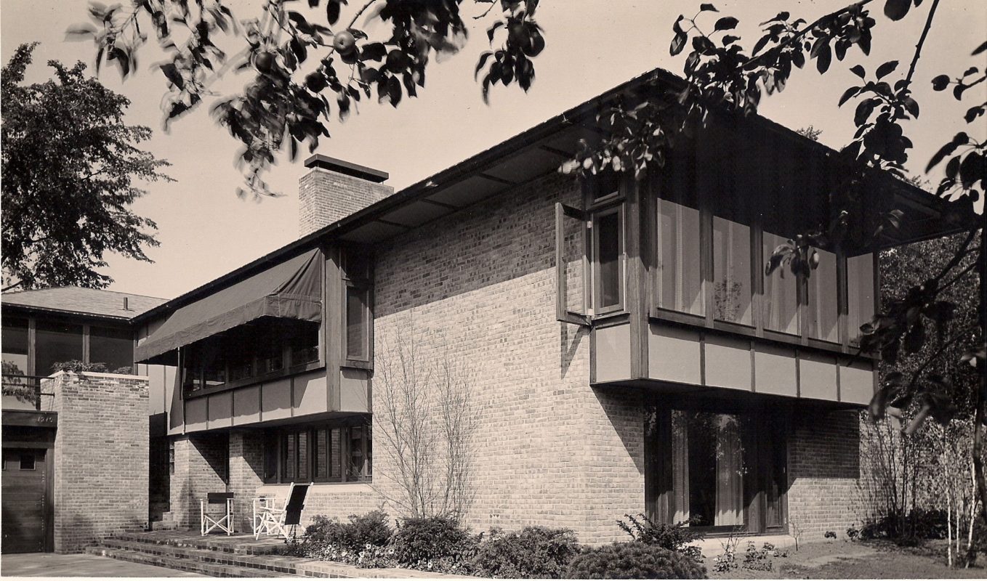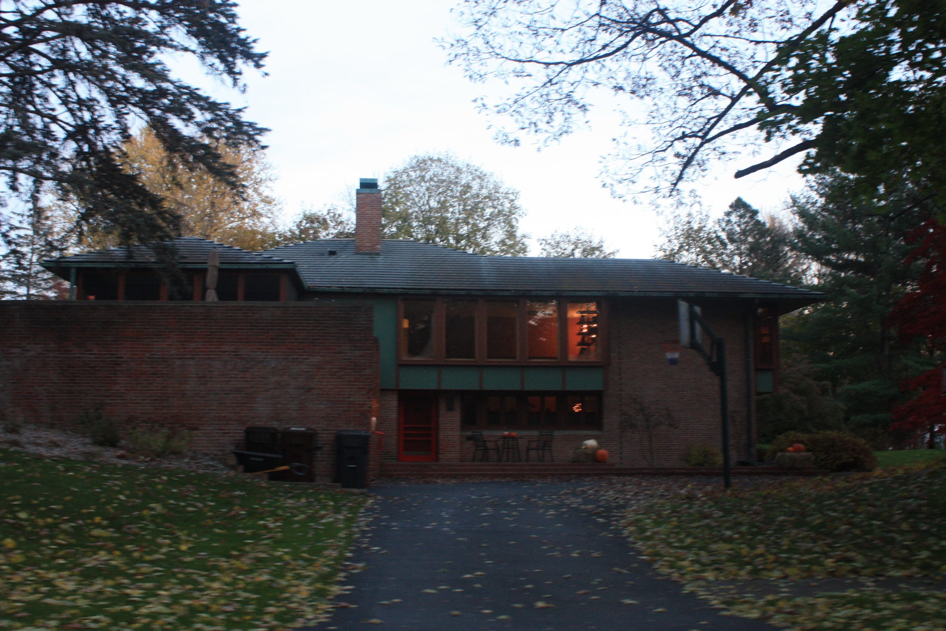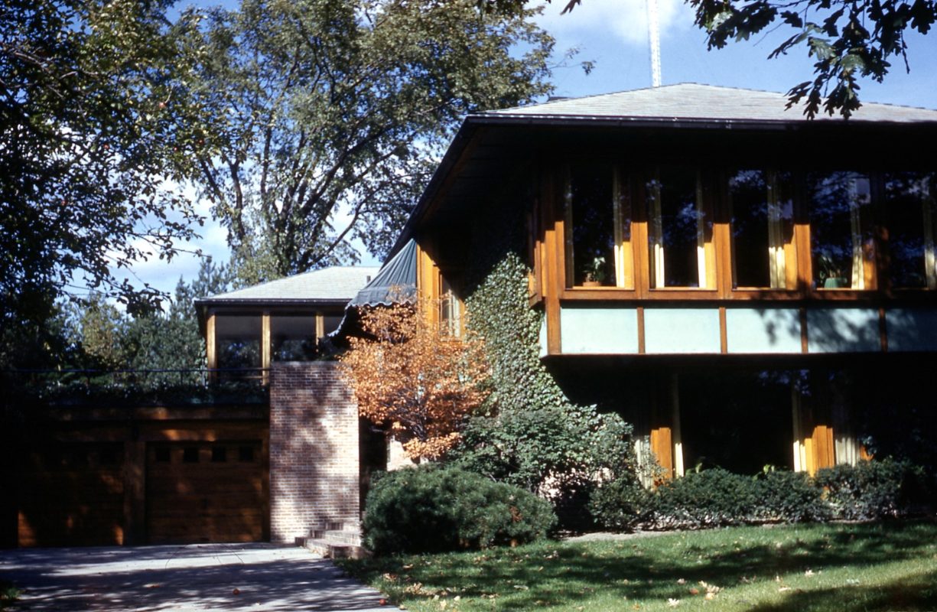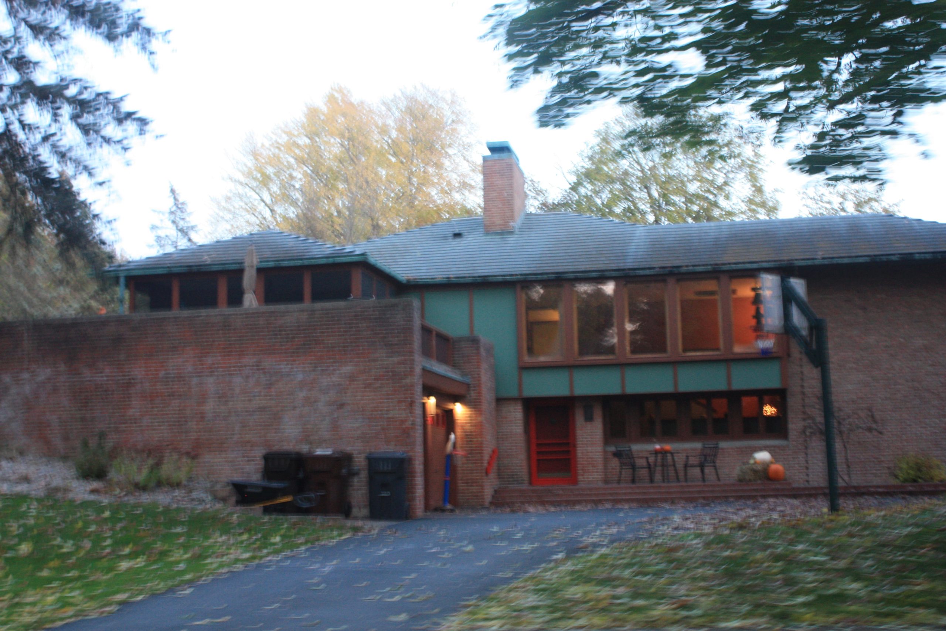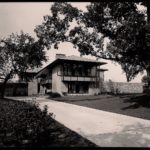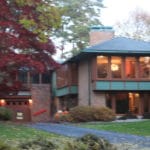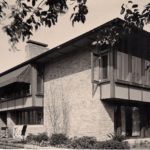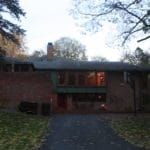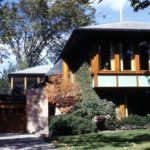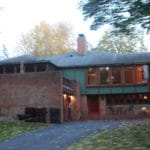Campbell Residence
1210 W. Park, Midland, MI
Designed by Alden B. Dow FAIA in 1939.
Calvin A. Campbell was a fraternity brother of Alden B. Dow’s at the University of Michigan in the 1920’s. In the summer of 1939, he contacted Mr. Dow about designing a home for him. Plans were drawn in late summer and construction was completed in July of 1940. The Campbell residence is a two and one-half story modified T-plan house sheltered by a prominent hipped roof. It is set well back from the street on a sloping dead-end corner lot that sits adjacent to Dow Gardens.
At this time in Mr. Dow’s career, he was moving away from the unit block system and beginning to work more with other exterior materials. For this house, the exterior walls are of pink brick with varnished wood trim; the Homasote panels were originally painted a striking turquoise blue.
Entry is on the first level, which also includes a game room, kitchen, dining room, and maid’s quarters. A broad stairway takes one to the second level and a study with a wall of tall windows that face the street and overhang the windows of the dining room directly below. The living room, placed at the rear of this floor, features a large mirror over the built-in seat that runs perpendicular to the fireplace. From the living room one can walk into a screened porch overlooking the backyard. Three bedrooms are lined up opposite the study and living room.
Calvin Campbell was vice president and general counsel of the Dow Chemical Company in the 1940’s. On March 31, 1949, he and Mrs. Campbell accompanied Willard Dow, president of Dow Chemical (and brother of the architect) and his wife to M.I.T. to hear Winston Churchill speak. The company plane carrying them went down in icy conditions over Ontario. Calvin Campbell was the sole survivor.
The Calvin A. Campbell Residence was placed on the National Register of Historic Places in 2004.

