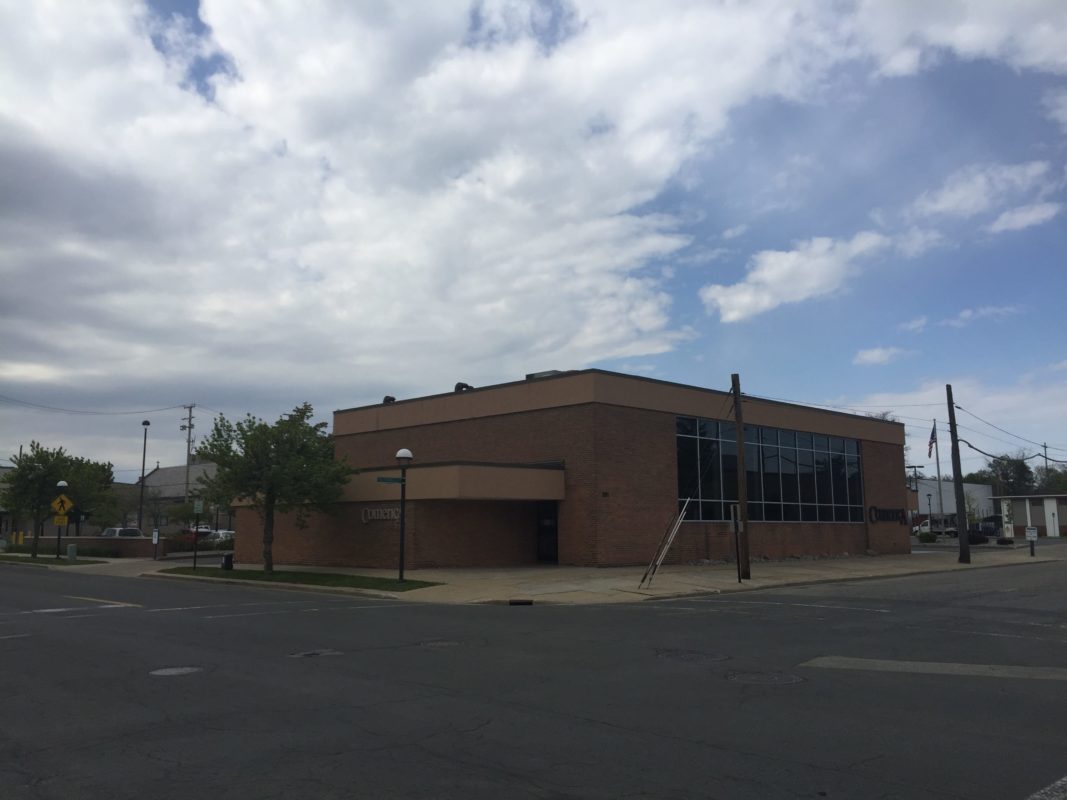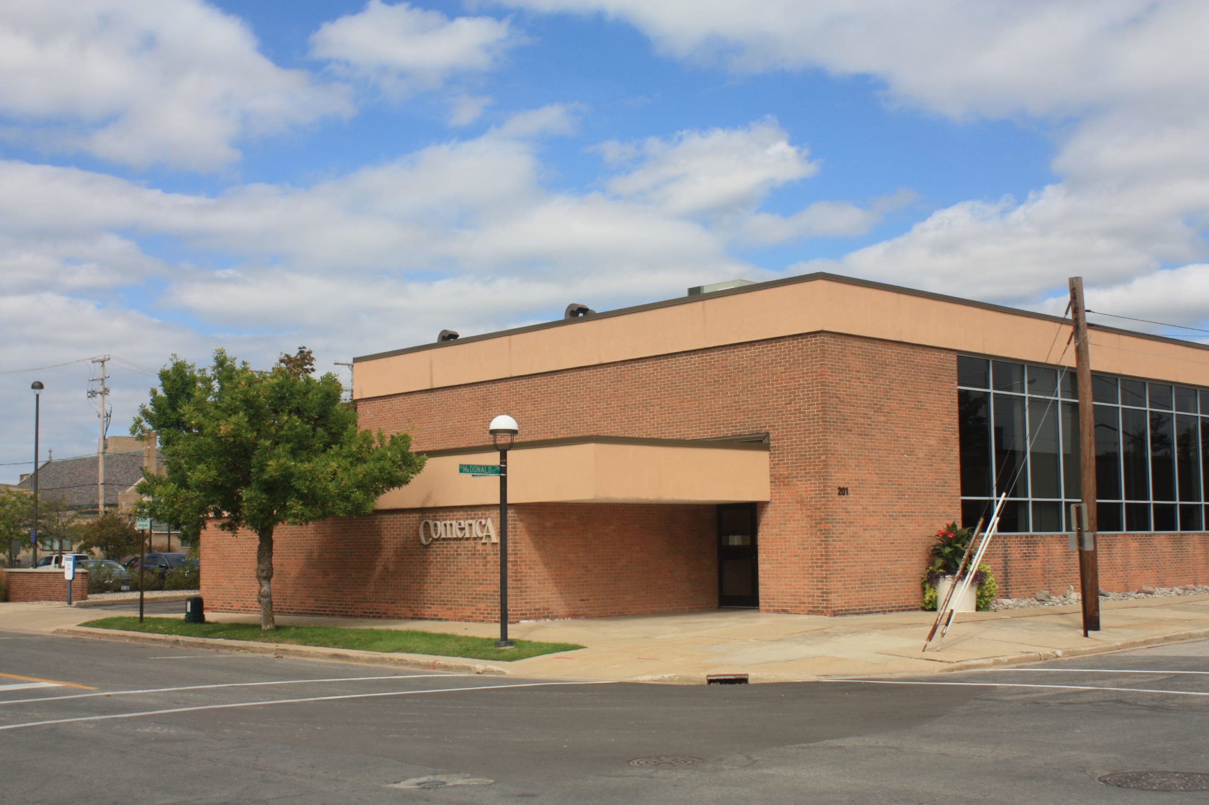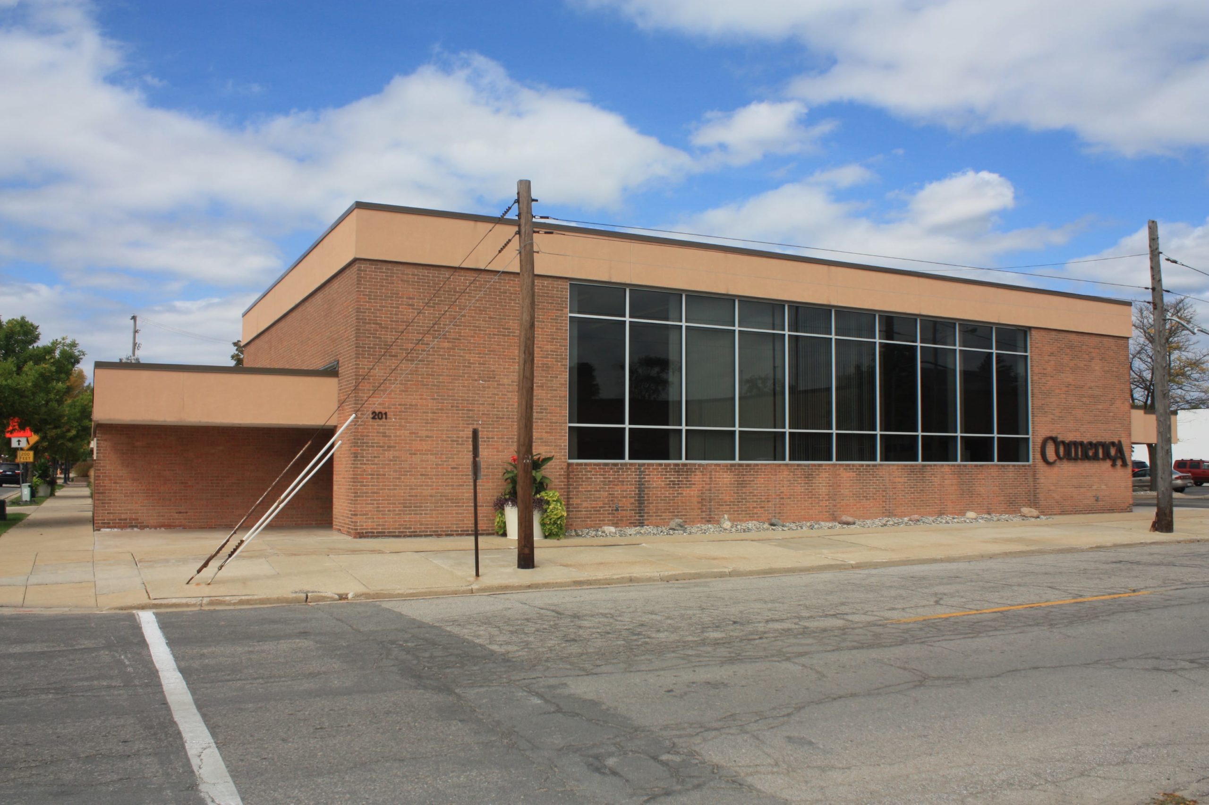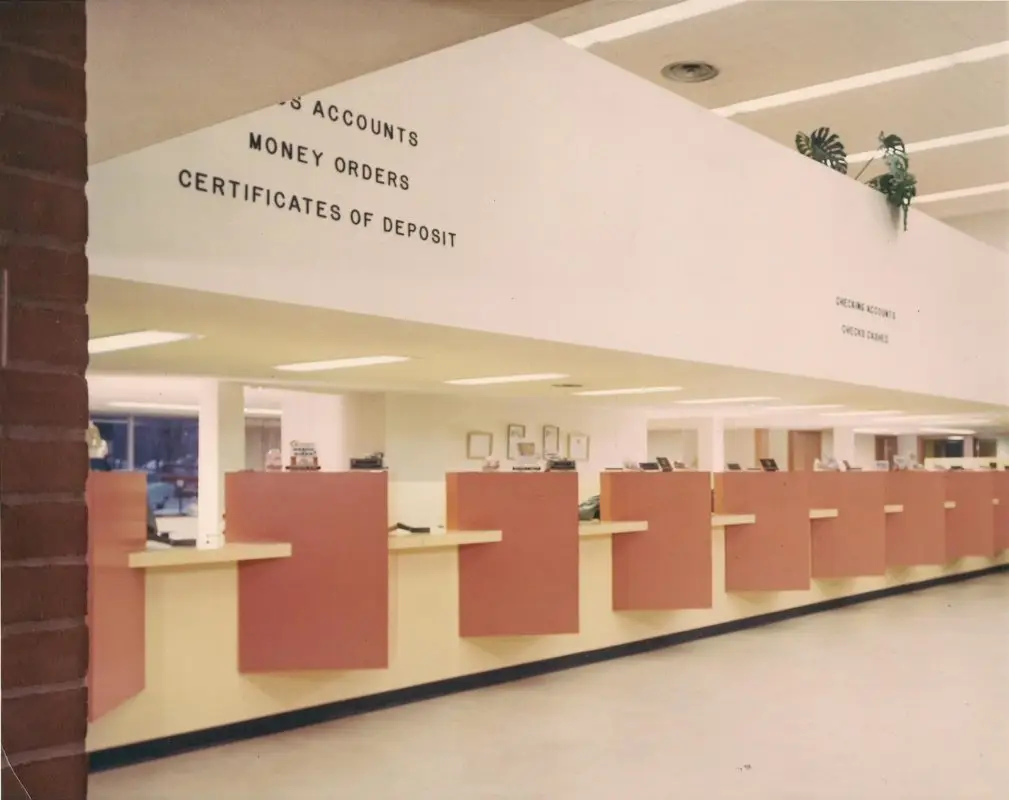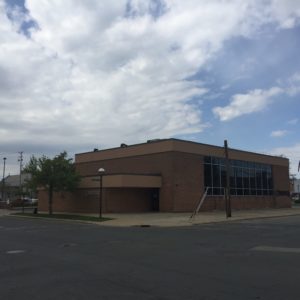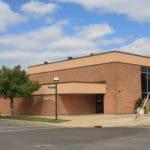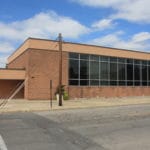New Midland National Bank
201 McDonald, Midland, MI
Designed by AB Dow FAIA in 1954.
Alden B. Dow began the drawings for the New Midland National Bank at McDonald and Larkin Streets in October 1954. Specifications and working drawings were completed at the end of December. A contract was signed on March 24, 1955 with Fred C. Trier Construction Company of Saginaw for its adjusted bid of $97,127.
The two story building has a brick exterior with a flat bi-level roof. A porcelain enamel frieze wraps around the building at the rooflines of the first and second floors. A band of 10 tall windows runs the length of the building from below the upper frieze to the middle of the first floor. Original drawings show a planting area level with the sidewalk on this side of the bank. There are two drive-up windows on the west side.
The entrance to the bank is recessed. There ate 16 check desks for customer use along the right wall of the lobby with 10 teller windows on the opposite side. Similar to the teller windows at the original Midland National Bank on Main Street, triangular partitions provide privacy on the customer side of the desk; however, instead of vertical grain fir plywood, laminated plastic on plywood is used for the partitions and counters. Also on the first floor are three safety deposit booths and four offices. Overlooking the lobby is the balcony level that features a conference room and an employee lunch room. Job files indicate that furnishings were purchased from Herman Miller and fabrics from Knoll Associates.
The building now houses Comerica Bank.

