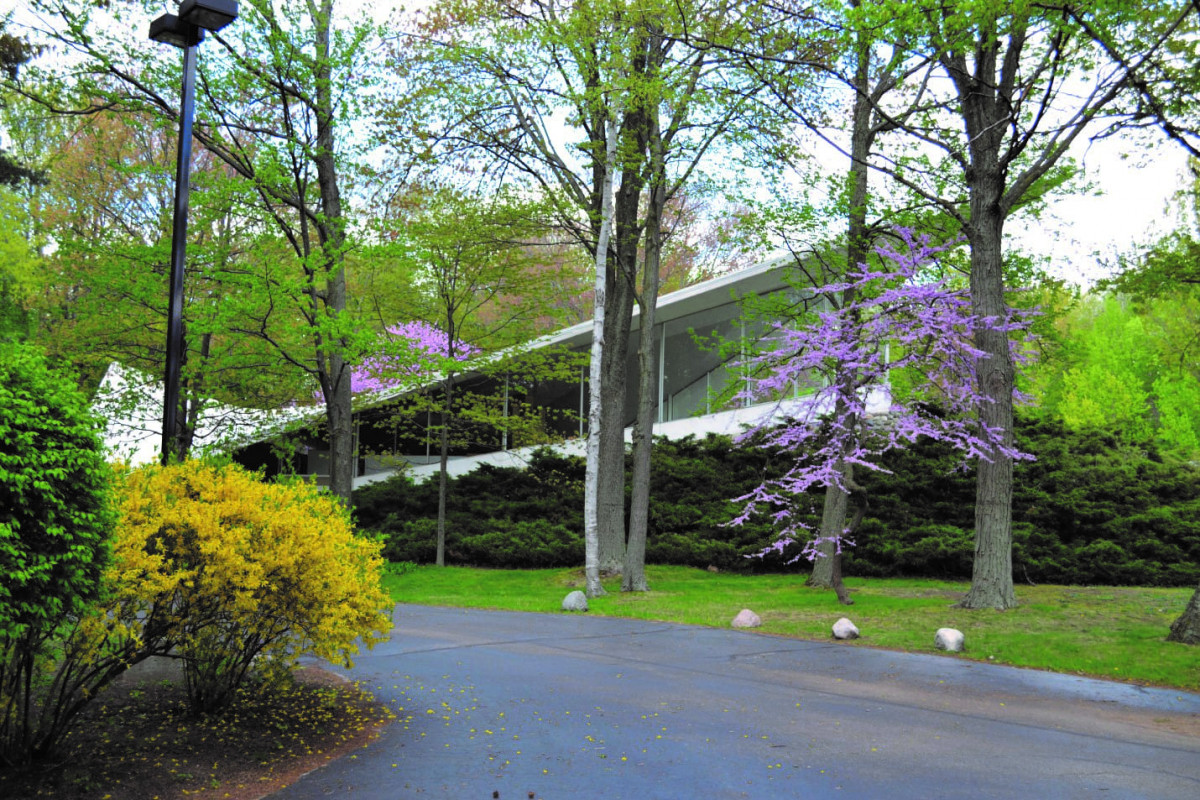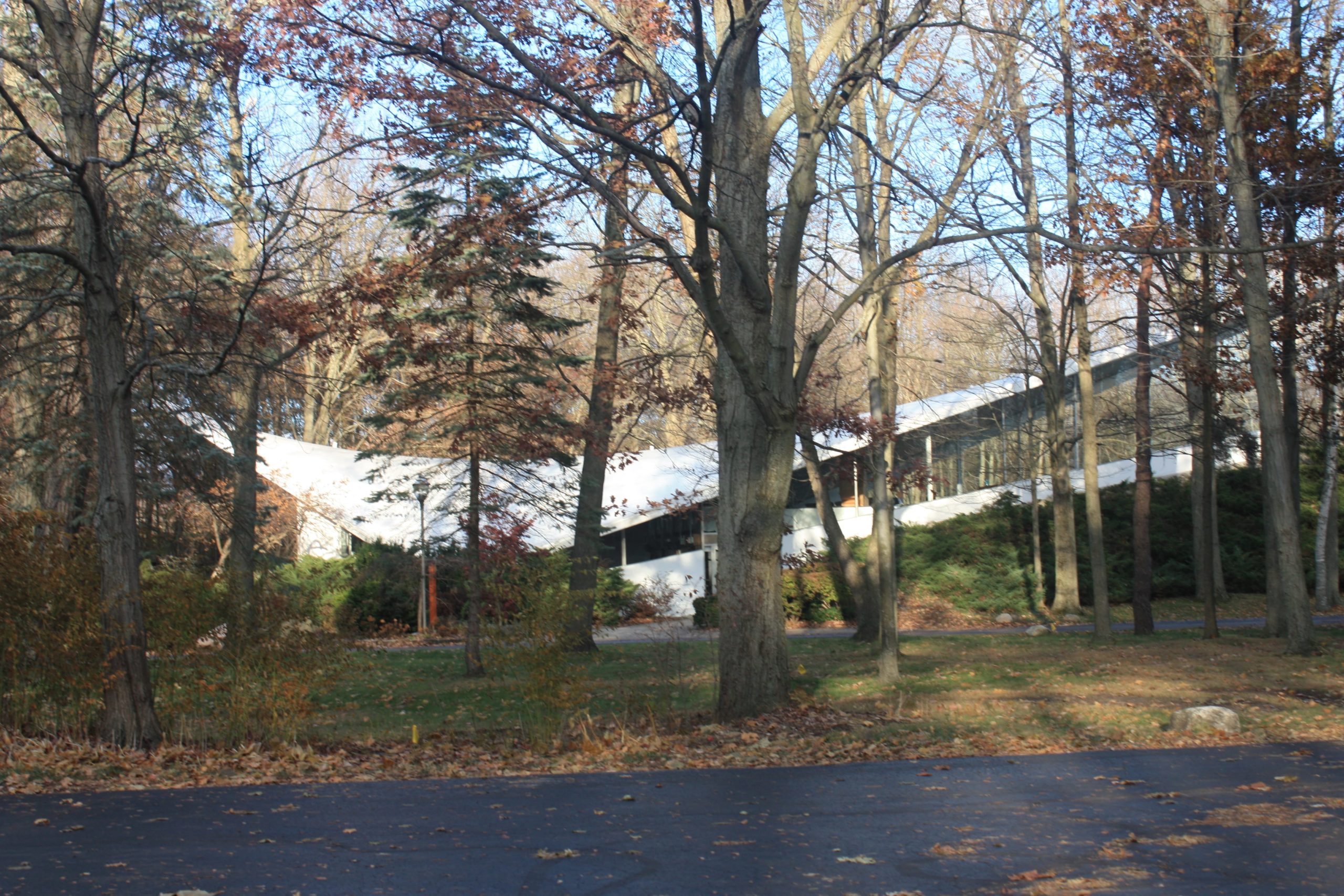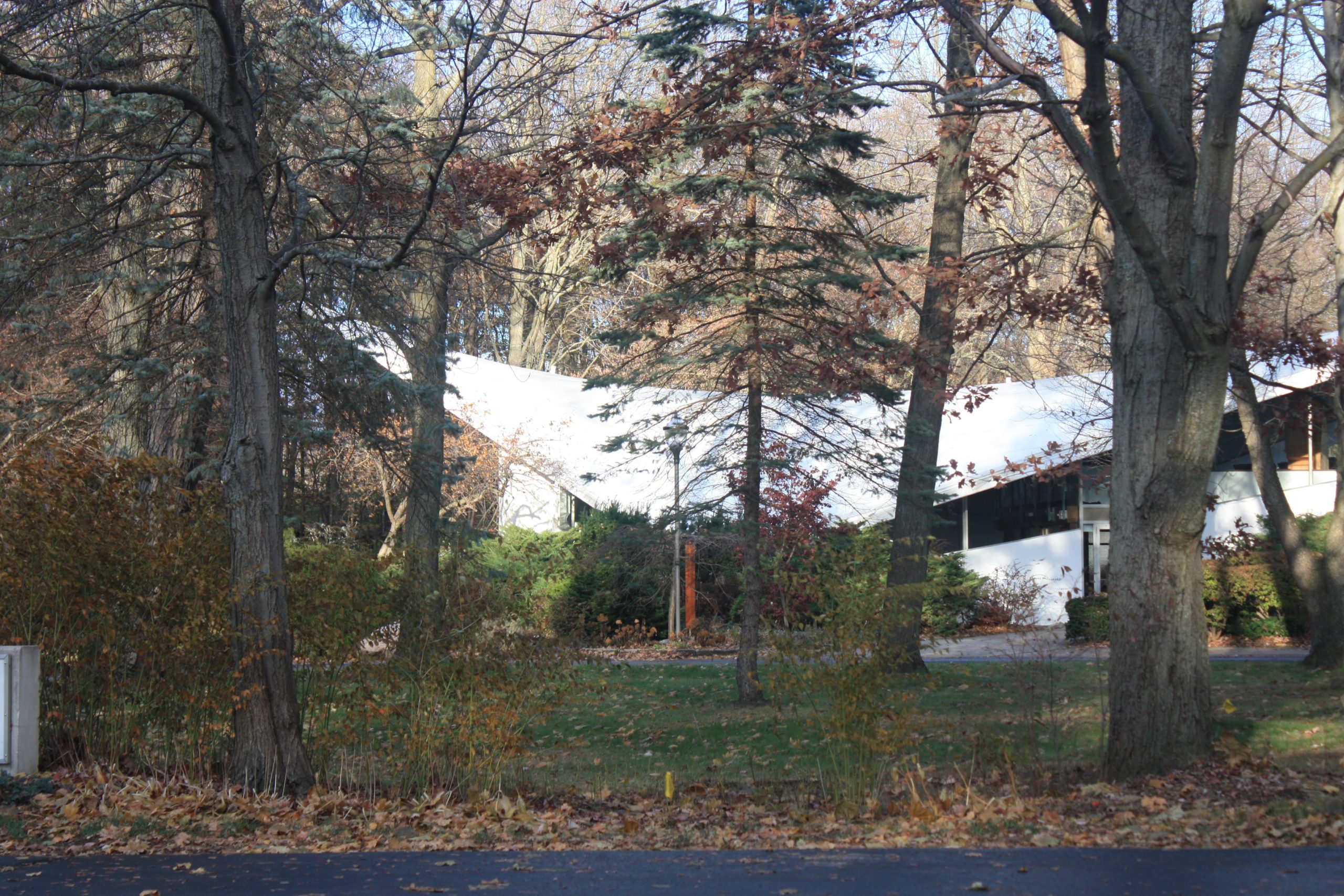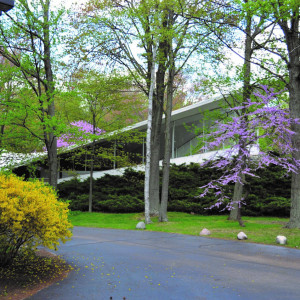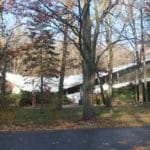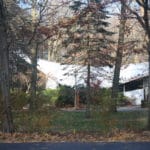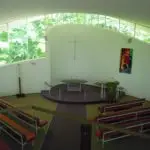United Church of Christ
4100 Chestnut Hill Drive, Midland, MI
Designed by Charles Blacklock and Robert Schwartz , 1962.
From the first moment you see this dynamic structure it invokes interest and exploration. Masterfully woven into its surroundings, the building is a stunning example of organic, Mid-Twentieth Century Design. The architects, Robert Schwartz and Charles Blacklock created a soaring structure that is open and free while at the same time comforting and intimate. It is a masterful combination of innovative materials, new technologies and daring and playful artistry. The roof over the sanctuary is a hyperbolic paraboloid supported by two buttresses, which spans 148 feet from point to point and the buttresses are 80 feet apart. Each buttress contains 45 yards of concrete and 10 tons of reinforcing steel; the buttresses are held together beneath the floor by a reinforced concrete beam. The roof contains 157 tons of light-weight concrete reinforced with 23 tons of steel. It was done in one continuous pour, with trucks coming from all over the area all day. The windows in the sanctuary are clear glass which ties the building to the outside world. Each season of the year provides a beautiful canvas for the worship space. The color scheme in the sanctuary is based on the liturgical colors, and includes purple carpet and red pews. This same color scheme is used throughout the building. In 1977 a custom built single-manual tracker organ, patterned after the small pipe organs of sixteenth and seventeeth century Germany, was installed. This organ was built by John Brombaugh of Ohio.
Additions/Modifications:
1970- A kitchen, Choir Room, offices and classrooms were added, designed by Blacklock and Schwartz.
1983 -A fellowship hall was added, designed by Robert Schwartz AIA

