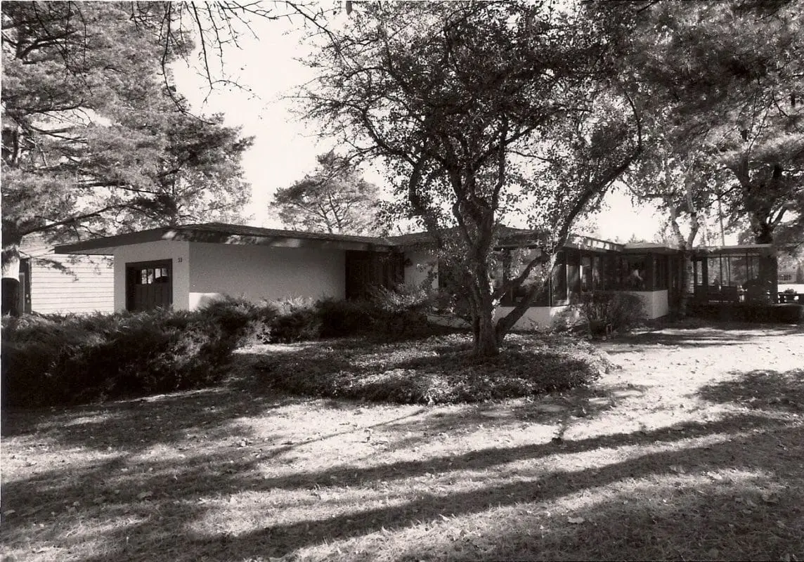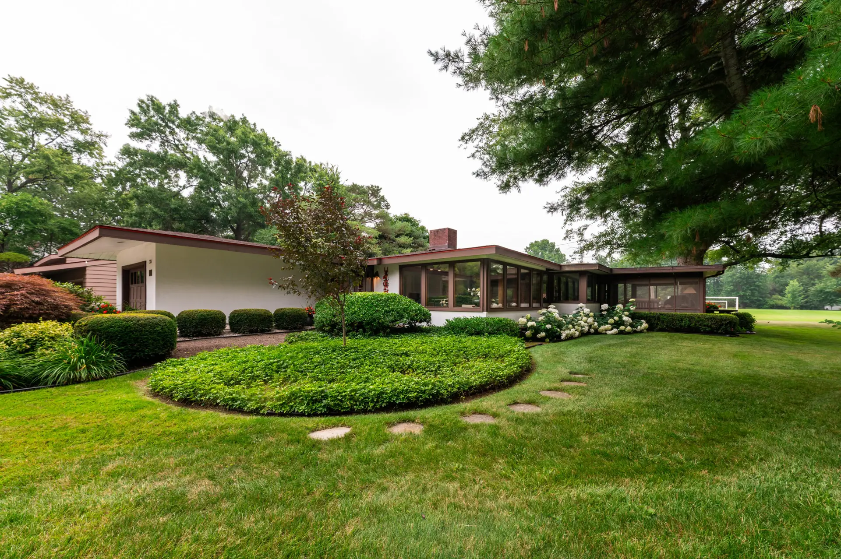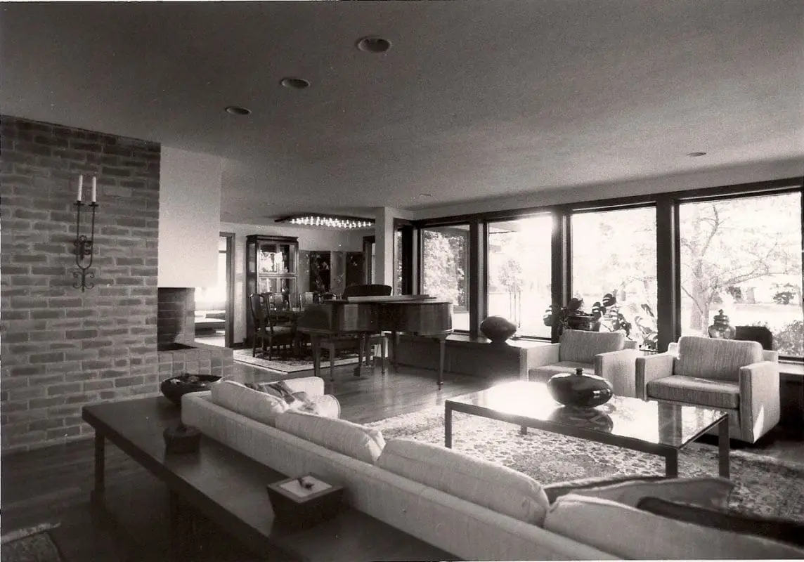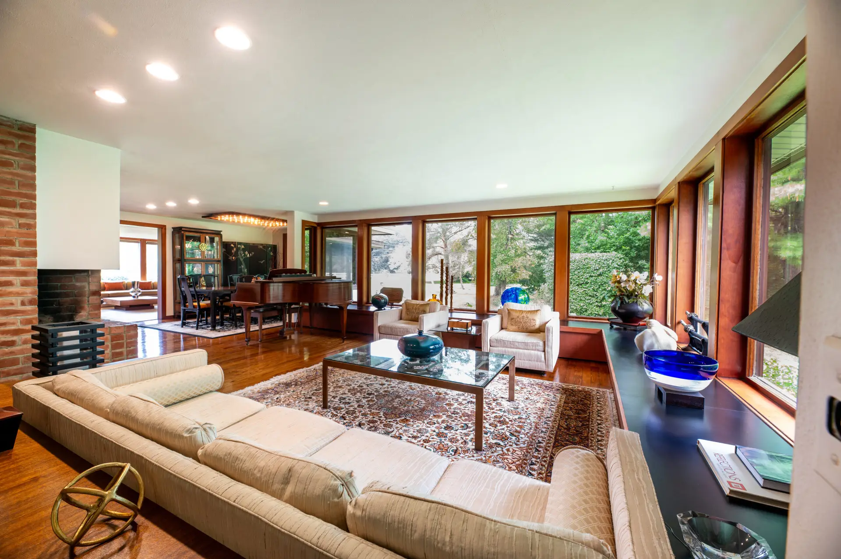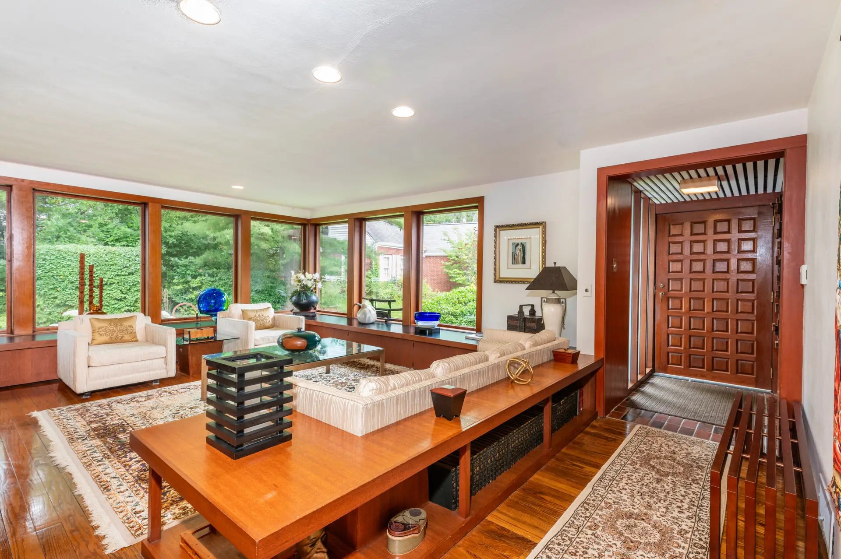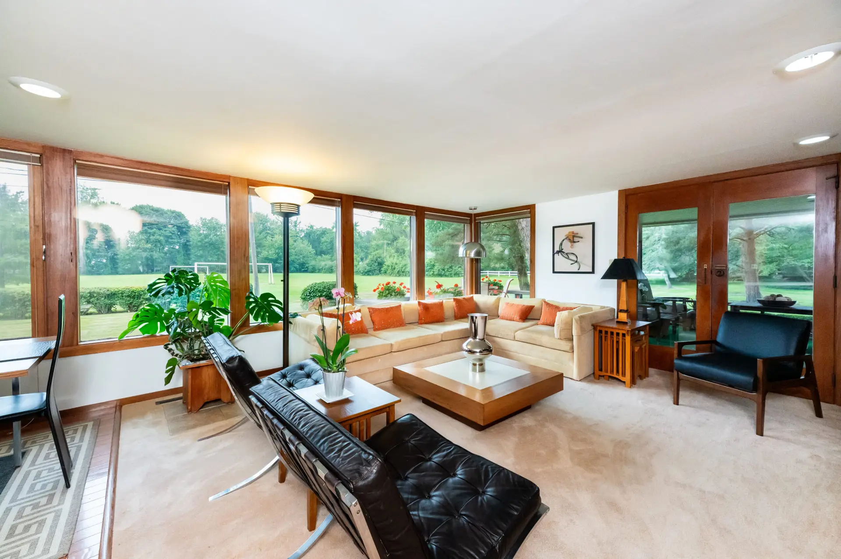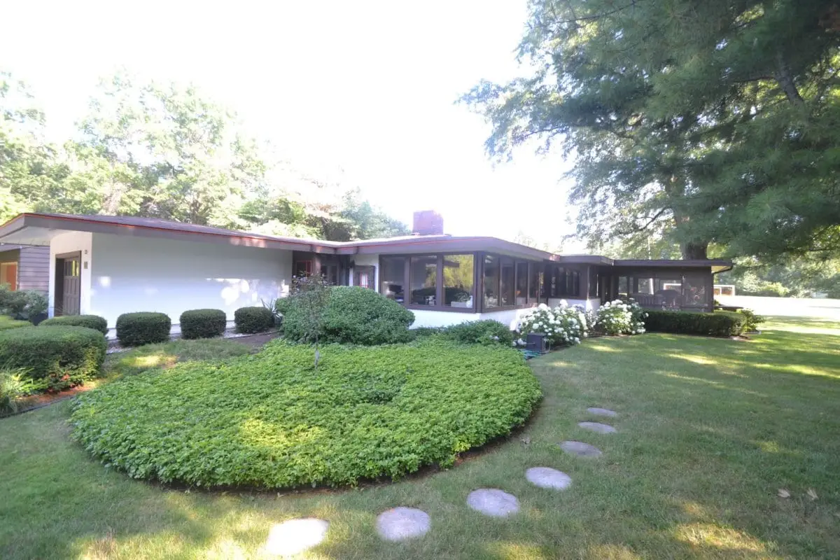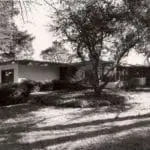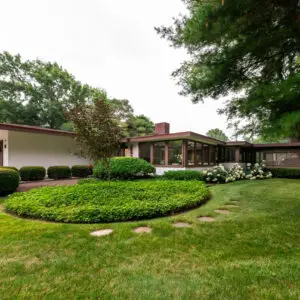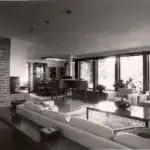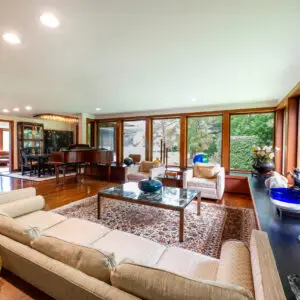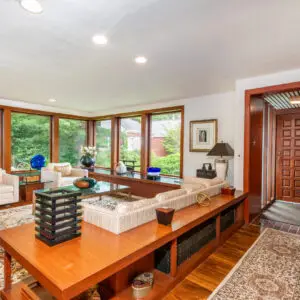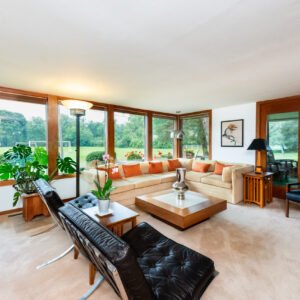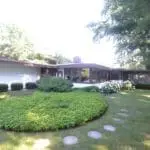Reinke Residence
33 Lexington Ct, Midland, MI
Designed by Alden B. Dow FAIA in 1941.
Additions designed by Jack Feagley AIA in 1968.
Alden B. Dow designed the original home for the Reinke family in 1941.
It was originally a 2 bedroom, 1 bath home with an open living and dining room space.
In 1947, AB Dow designed an addition which included a garage, a new master bedroom suite and a porch.
In 1968, Jack Feagley renovated the home for his family. He bumped out the dining room wall, reoriented the kitchen, and turned the porch into a family room. He also designed and incorporated a new porch. The deck was added sometime later. The deck incorporated an existing tree. The basement was also repurposed for additional bedrooms for his daughters.
Specifically, Jack redesigned and added the entry way, turned entry from garage into a closet for more storage space and selected a front door that he ordered from California.

