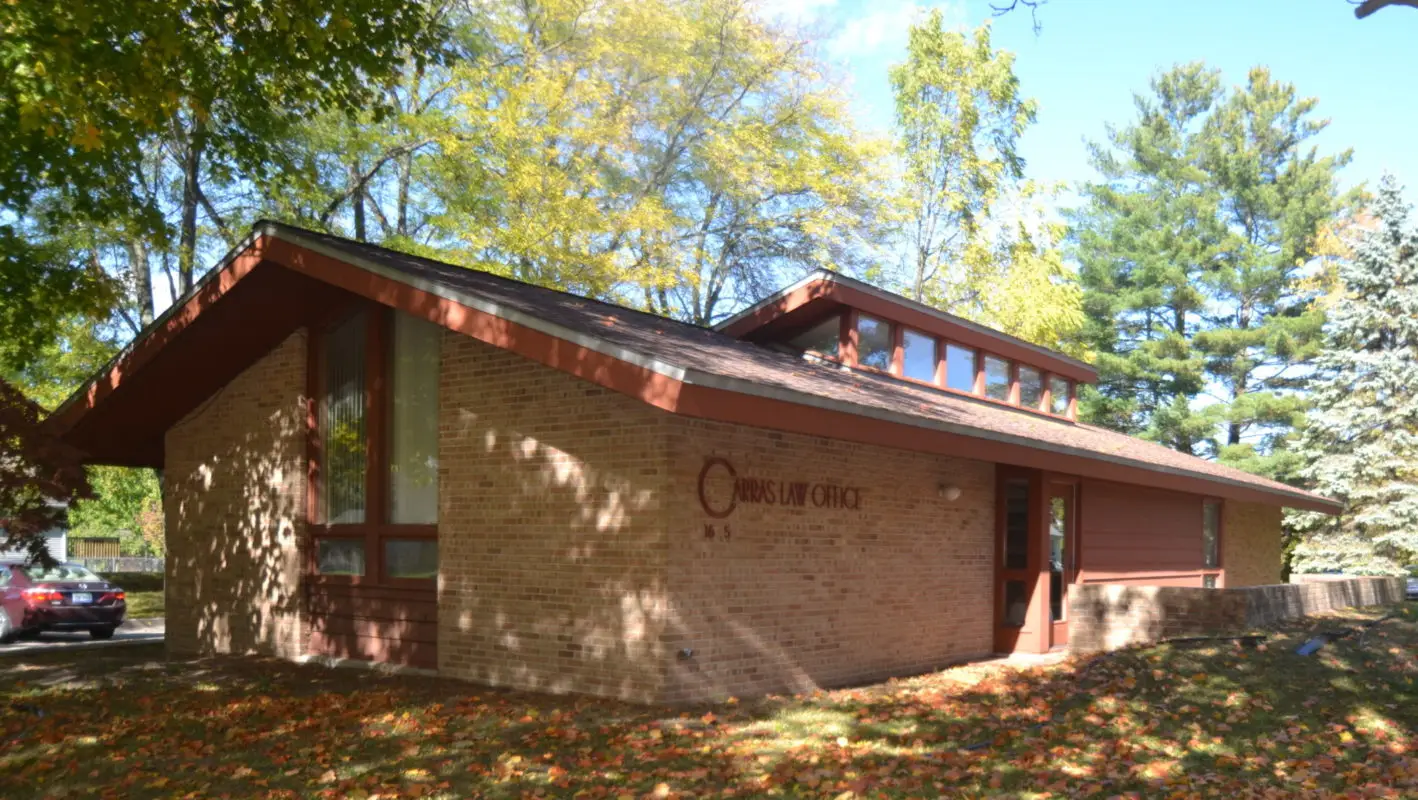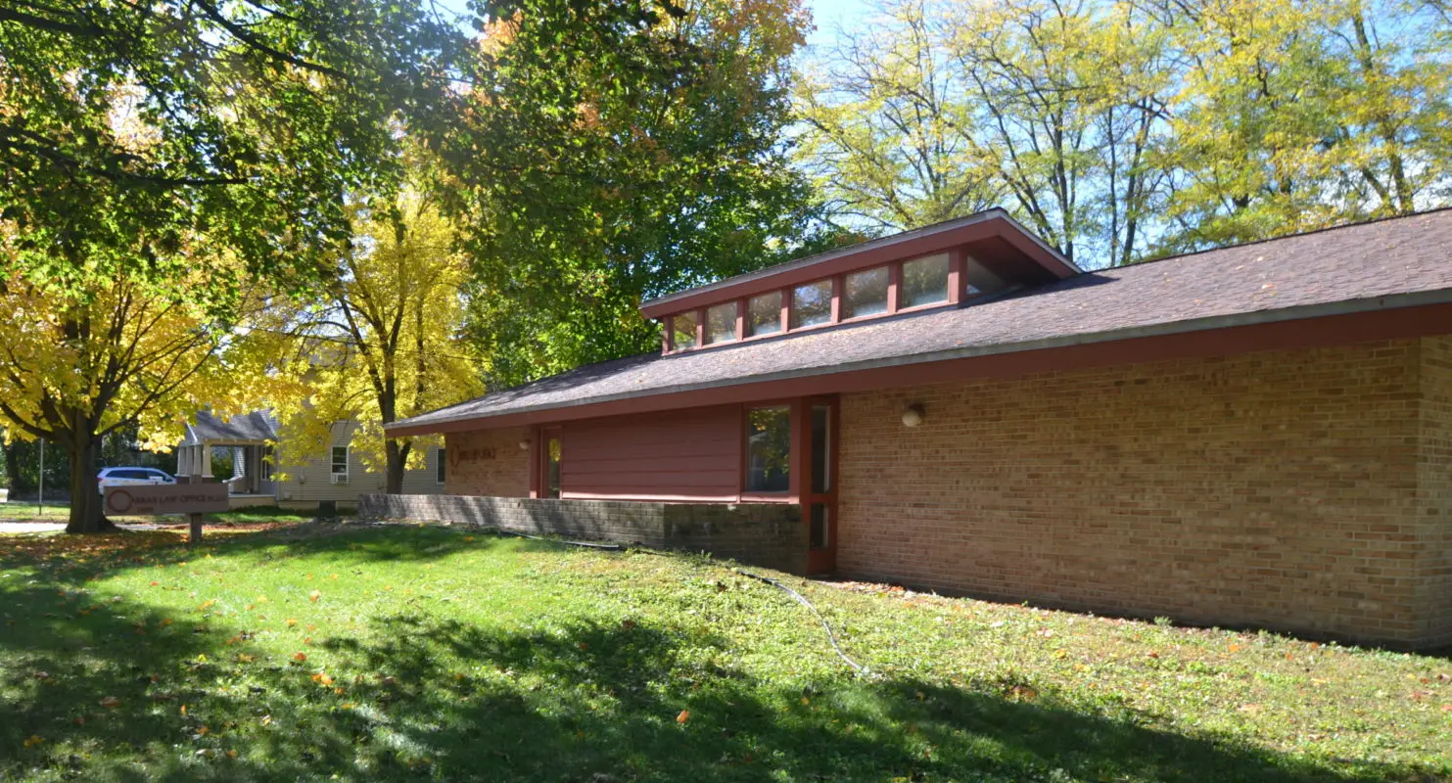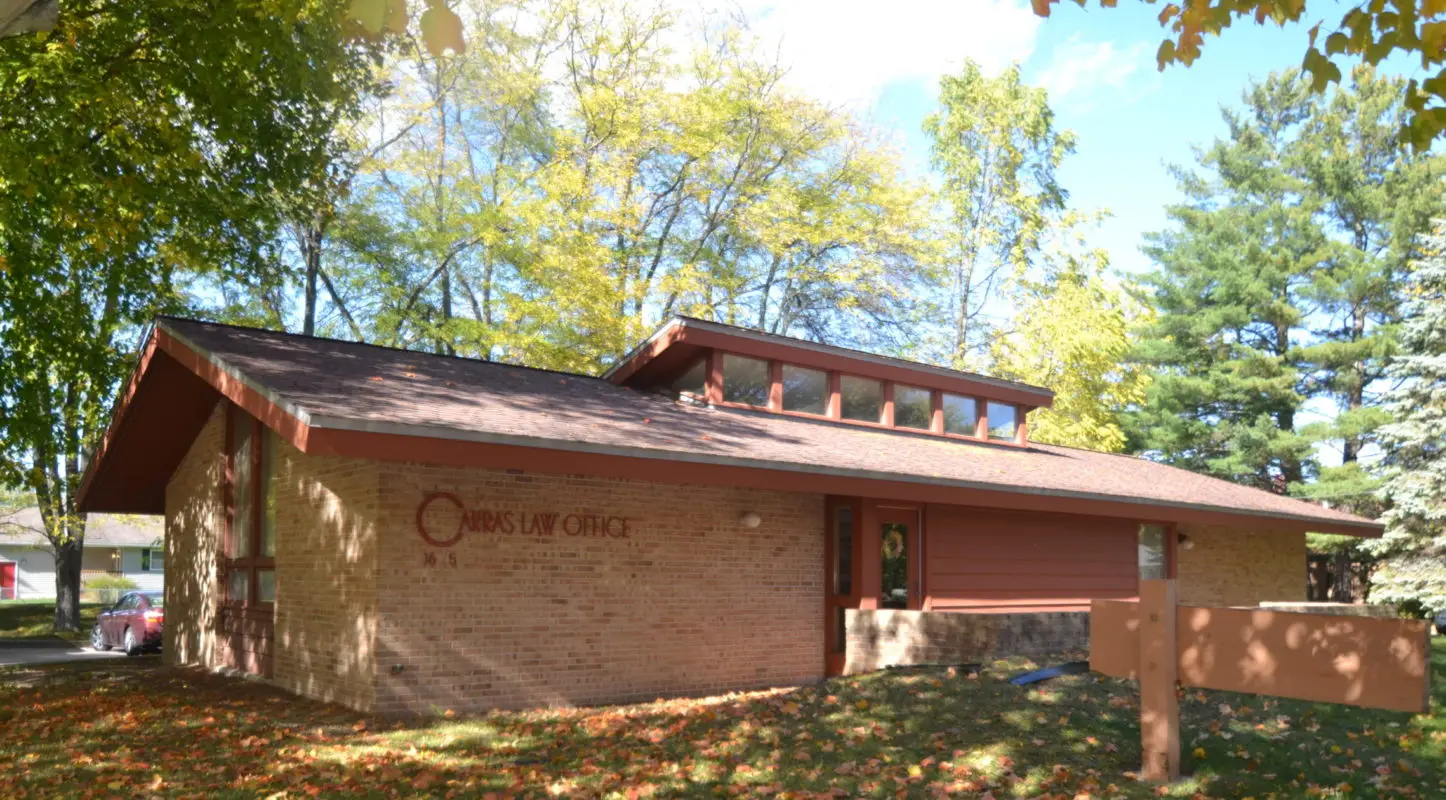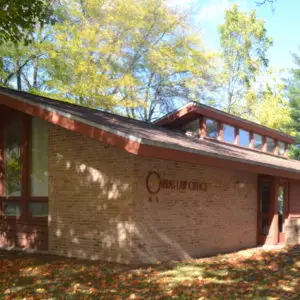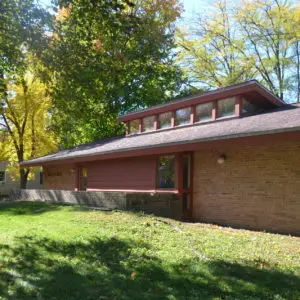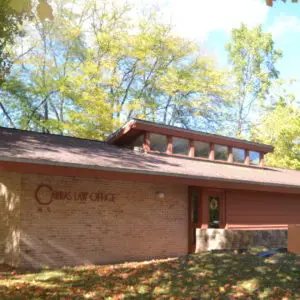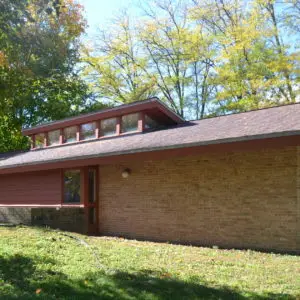Carras Law Office
1605 Ashman St, Midland, MI
Designed by Alden B. Dow FAIA, 1974.
The working drawings for the Carras Law Office were completed on June 20, 1975. Campbell and Reichard Builders of Bay City was selected as the general contractor for its adjusted base proposal of $73,262. The exterior of the 1,800 square foot building has a residential appearance that blends well with the surrounding neighborhood. A pitched shingle roof tops walls of tan brick with center sections of 10-inch bevel Red Cedar. Breaking the straight roof line at the center is a row of clerestory windows. A brick wall partially screens the building on the more heavily-traveled street side.
The rectangular floor plan features a large central reception area flanked by a work room to the left and two offices to the right. A library is situated under the clerestory windows at the center of the east side of the building. A third more private office is adjacent to the library but on the opposite side of the building from the other two offices.
The building currently houses the law offices of Gambrell and Associates PLC.

