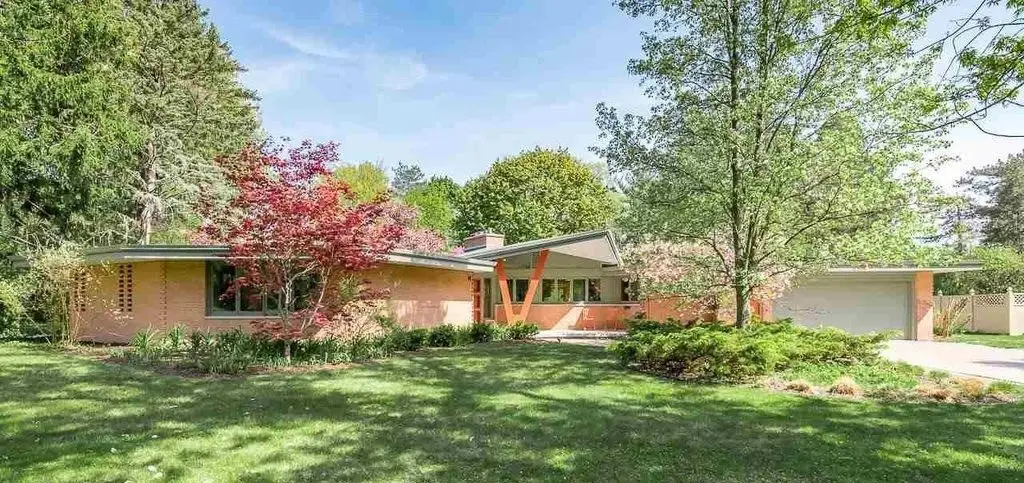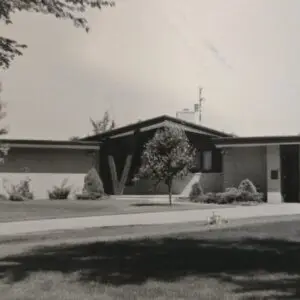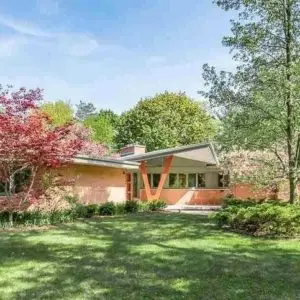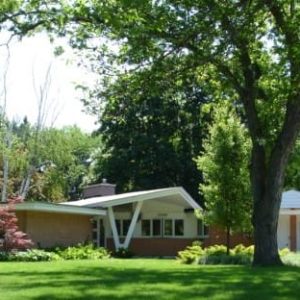Bridge Residence
1309 North Parkway, Midland, MI
Built by Clarence N. Bridge, using private plans, in 1958
Original owner was Clarence Bridge
Clarence Bridge and his wife Maude designed and built their private residence in 1958. The home is situated on a .9-acre parcel with multiple mature trees.
Driving up to this brick ranch the eye is drawn toward the large upright V shaped beams supporting a rising peak separating flat roofs to either side. The outwardly pointing peak serves as a focal point and protects the front open porch area.
Entering the home the ceramic tile foyer opens to a cathedral ceiling in the great room and dining area. Directly beyond is a unique wall of windows inviting visitors in to capture the view of the large back yard. The original white carpet in this area was eventually replaced by oak flooring installed in the public area of the home. The windows on the far side of the living room have a cork covered bench with ample concealed storage below.
Visitors will feel the compression and release found in mid-century designs utilized numerous times within the home. The Bridges also used various angles to direct the eye and expose the wooded yard. The use on the angles opened up the rooms resulting in a view that is only broken by the necessary maple finished supporting structures. The light maple with occasional darker wood treatment was the theme chosen to bring the outdoors into this home.
The original floorplan had two large bedrooms, each with full bathrooms. The sizable master suite features a full complement of floor to ceiling closets on one wall with unique built in amenities personalized for the original owners.
The large kitchen can be isolated from the formal dining area by a distinctive Asian influence pocket door.
Fireplaces are additional focal points in the great room, the original breakfast nook and in the lower-level finished family room.
The original fully enclosed porch with skylights was later converted into additional heated living space allowing further year-round exposure to the secluded back yard.
Maple finished cabinets and storage brighten the hall that leads to the third bath and also serves as the placement for the main floor laundry.
The lower level of the home originally included a dark room to accommodate Clarence and Maudes’ love of photography. Other interesting elements include a skylighted area for garden plants to be propagated and wintered in the off season and a large workshop area.
A major expansion was undertaken in 2002 using Ellis Construction. The addition increased space to both main and lower levels. The main level portion added a new spacious master suite with separate sitting area. The lower level added finished space to include a wine cellar, office, and powder room to the original knotty pine lower level. This took the main floor from the original 2,381 planned square footage to a total 3,109.






