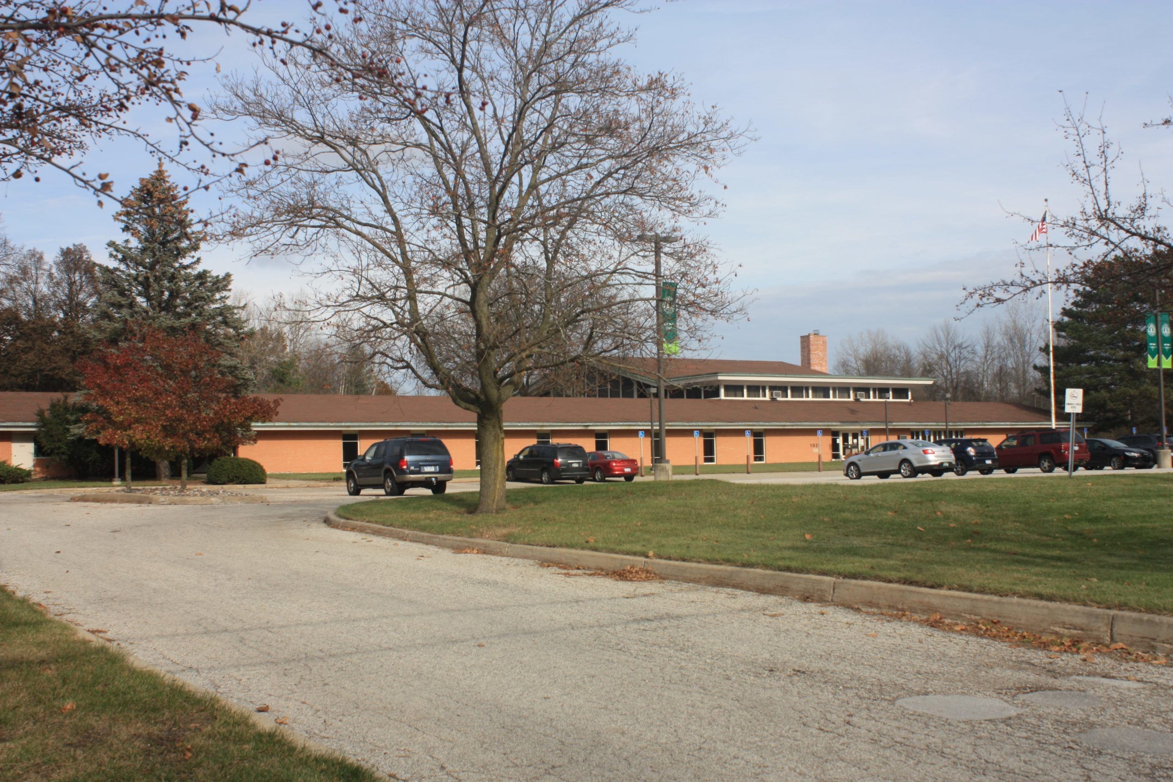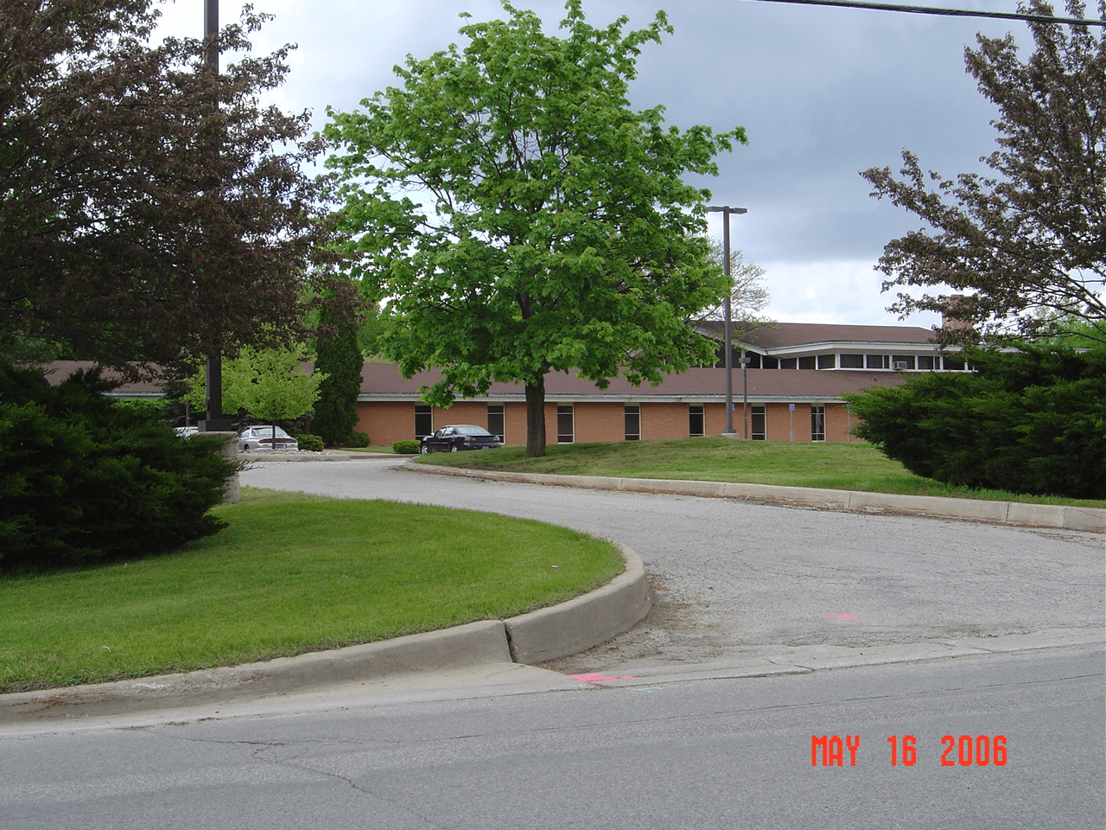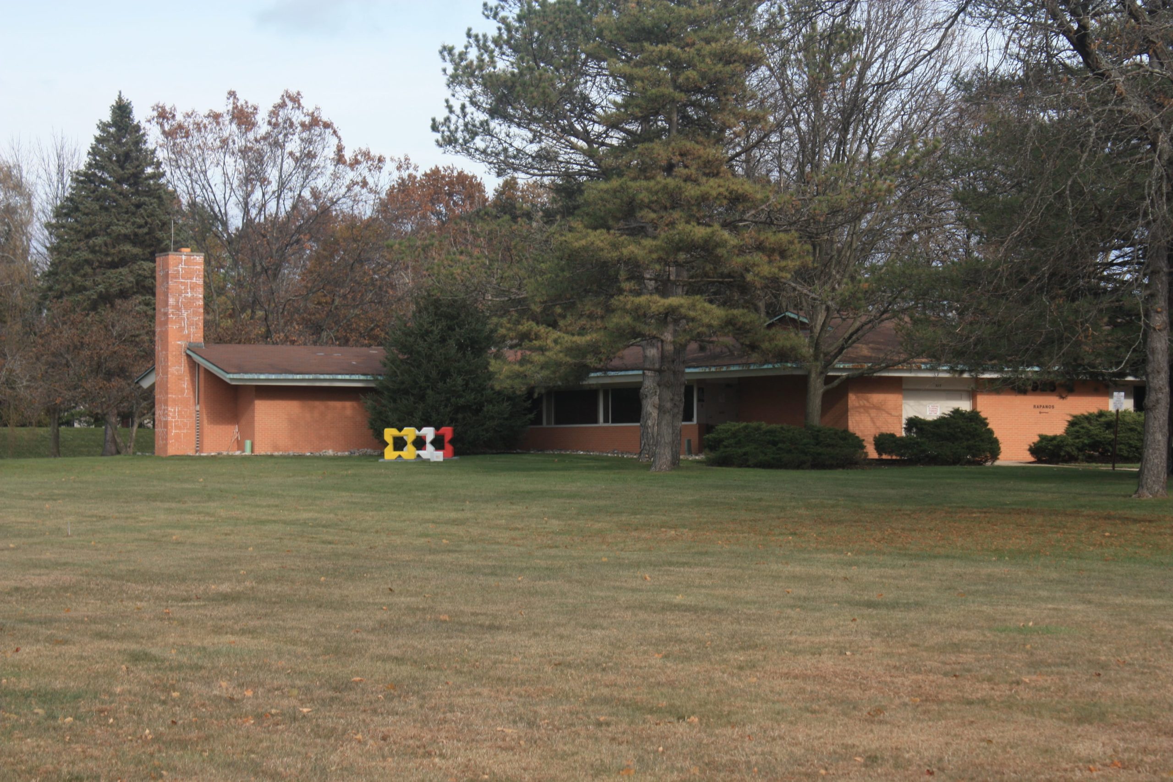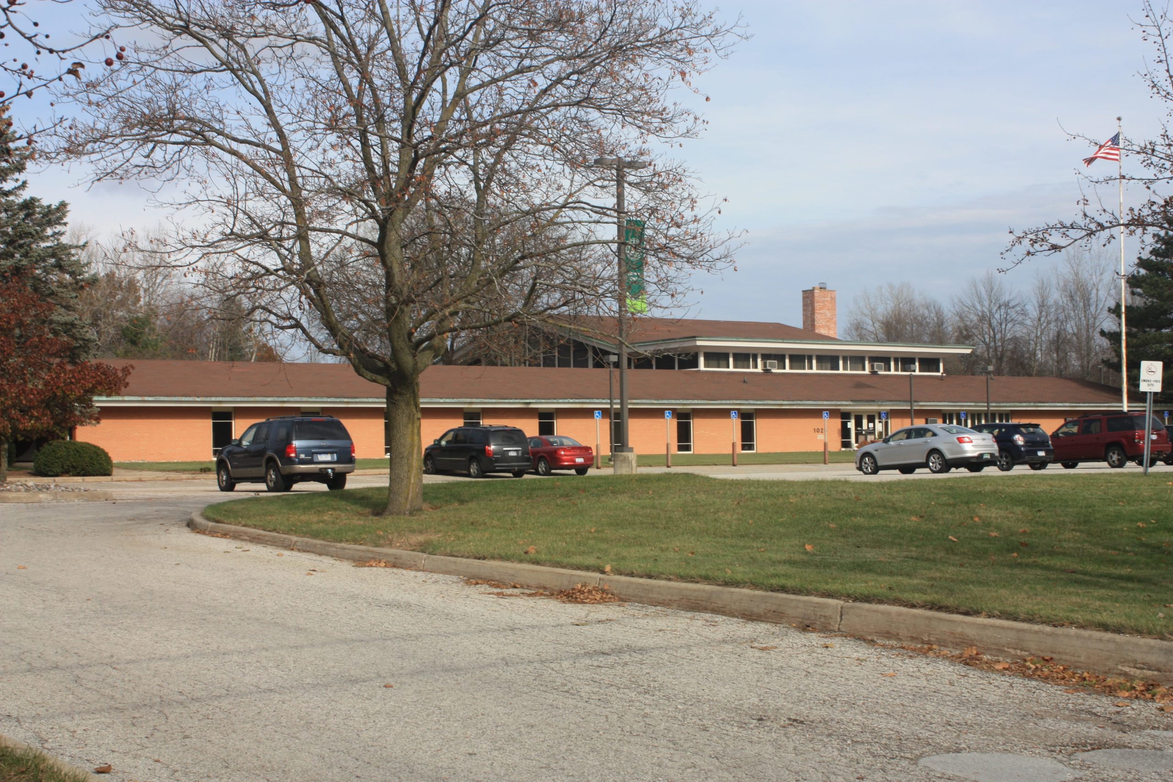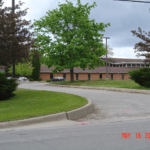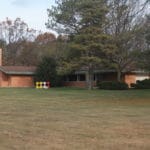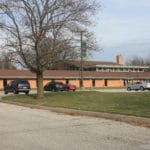Regina High School
1025 Wheeler, Midland, MI
Designed by Alden B. Dow FAIA, 1959.
In 1959, six Dominican Sisters from Adrian traveled to Midland to discuss a proposed Catholic high school for girls with architect Alden B. Dow. A fund-raising campaign was launched and ground finally was broken for the new school on Easter Sunday of 1962. Six months later, with the building beginning to take shape, the cornerstone ceremony was led by the vicar general of the Saginaw Catholic Diocese and clergy from Midland’s two Catholic parishes, St. Brigid’s and Blessed Sacrament.
Regina Catholic High School opened in September 1963 with 9th and 10th grades, followed by 11th and 12th grades in succeeding years. The 40,000 square foot structure was built around a large landscaped courtyard, a common feature seen in many of Mr. Dow’s church designs. On the first level were eight classrooms, a multi-purpose auditorium, equipment room, locker room, school store, offices, teacher’s lounge, and kitchen. The library, arts and crafts room, home economics room, and biology and physical science classrooms were located on the second floor.
In the chapel, the wood screen behind the altar was pierced with diamond-shaped openings, a design motif the architect also used in Nease Memorial Church of the Nazarene in Midland. The end of the school year was celebrated with the Rose and Candle Ceremony. Girls in the junior class gave girls in the senior class a rose, and the girls in the senior class gave the girls in the junior class a candle.
Although the school closed with the graduating class of 1971, its educational mission still continues today. Delta College purchased the building in 1991 and it now serves as the Midland Center for the College.

