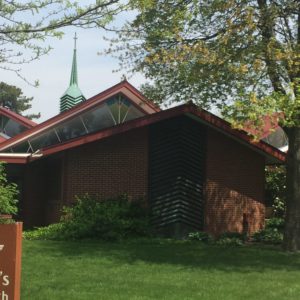St. John’s Lutheran Church
505 E Carpenter St, Midland, MI
Designed by Alden B. Dow FAIA in 1953
Alden B. Dow regarded St. John’s Lutheran Church on East Carpenter Street in Midland as one of his most significant religious structures. Designed in 1953, the nave of the church accommodates 600 people with no one in the congregation more than 60 feet away from the center of the altar. Mr. Dow believed “the symbol and center of the church is the altar. All the life and activity of the church radiates and develops from this central theme. With humility and enthusiasm, the building is trying to show that growth is unrestricted so long as it radiates from the principle of God.”
The Church is octagonal in form, with seven banks of pews radiating from the core; the eighth bank contains the choir and the organ. The clerestory windows surrounding the sanctuary bathe it in light and give the congregation an unobstructed view of the open sky. The clerestories are formed by the gabled ends of the radiating wings and contain double membrane fixed windows, some with stained glass. Classrooms, social hall, library, chapel, meeting rooms and offices radiate from the worship space.
From the outside, simple but dominant sight lines merge toward the center of the structure where the stylized copper spire rises directly over the center of the sanctuary. Roof supports are fan-like and radiate 180 degrees from the central point of the steeple, providing some lightness and lift to the structure. Two church wings buttress the octagonal nave and are carefully proportioned and equipped to provide the congregation with a full range of services.
The original building is 310 feet long through the Lounge and Kitchen axis by 167 feet wide through the extending wings.
The project began with the concept of a “fortress”. “Dow relied on Martin Luther’s saying ‘Go out and build a fortress.’ Concluding that the fortress should be the people of the church, the architect put them in seats surrounding the altar.”
The structure is octagonal in shape, with the altar and four- armed cross at the center, and a second cross directly above it on the spire on the roof. The domed roof of St. John’s is both separated and folded. When seen from above, St. John’s is built like a flower, the Lutheran denomination symbol: the Luther rose.
The church does not have one front door, but 3 doors that can be used to enter the main corridor around the nave, two facing George Street and one on Carpenter. Cathedrals had 3 doors, but they were located adjacent to each other.
Three and the triangle are symbols of the Trinity. The triangle is used though out the sanctuary and there are many groups of three, starting with the three roofs, the three levels to the altar, the wood chandelier, and the numerous triangles in the windows. The triangle was also one of Alden Dow’s favorite shapes to use in buildings.
The space was intended to allow the worshippers to have a sense of community, being able to see each other, and be close to both pulpit and altar. In a presentation to the parishioners by Mr. Dow, he is quoted as saying that the people are like petals from the altar.
The fixed glasses surrounding the sanctuary are set at an angle to avoid reflections. The doors from the hall are high to make the worshiper sense their relative smallness.
Each wing spreading from the central octagon has its own roof. Large windows in the alcoves and meeting rooms are to provide a constant view of the changing seasons.
The original cross on the altar was replaced in the 1960’s by the current larger one. The original cross is displayed on the landing of the stairway.
The wood is white oak and compliments the rose brick, the mortar is grey, and these colors were used throughout the building. The lounge chairs and dinner china both had these colors. The altar and pulpit have red carpet, and the original floors and support columns were “soft” green. This may be a color close to the green stained glass. The red could be interpreted as the blood of Christ flowing from the altar, and the green would flow to the grass outside.
Alden Dow was quoted as saying “I find that most churches do not possess any real significance. While this …church is…beautiful…to me its significance is a much greater thing. The symbol and center of this church building is the altar. The cross, the symbol of Christ, develops out of this altar. All of the life and activity of this church, the congregation, minister, music, meeting rooms and finally, gardens radiated and develops from this central theme. With humility and enthusiasm, this building is trying to show that growth is unrestricted so long as it radiates from the principles of God. “ Alden B. Dow
Following its completion, the Church garnered much attention in the press. An article in The Christian Century called it “Midland’s most controversial and most publicized church…few churches can match this one for boldness and directness of translation from idea to line.”
An addition to the Church was designed by Mr. Dow and completed in 1963.

