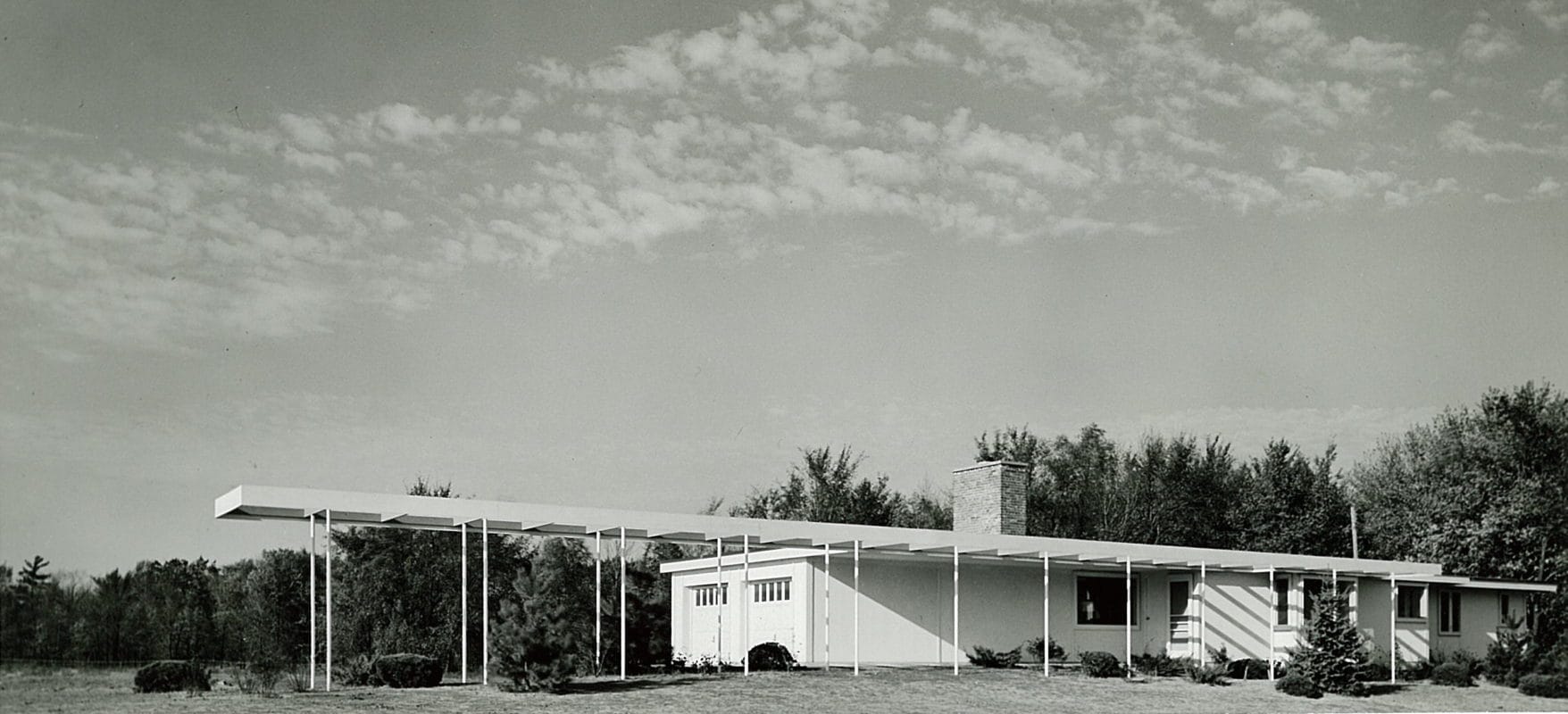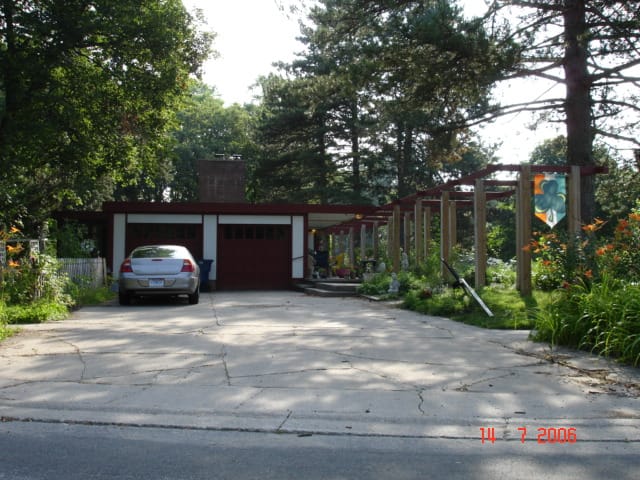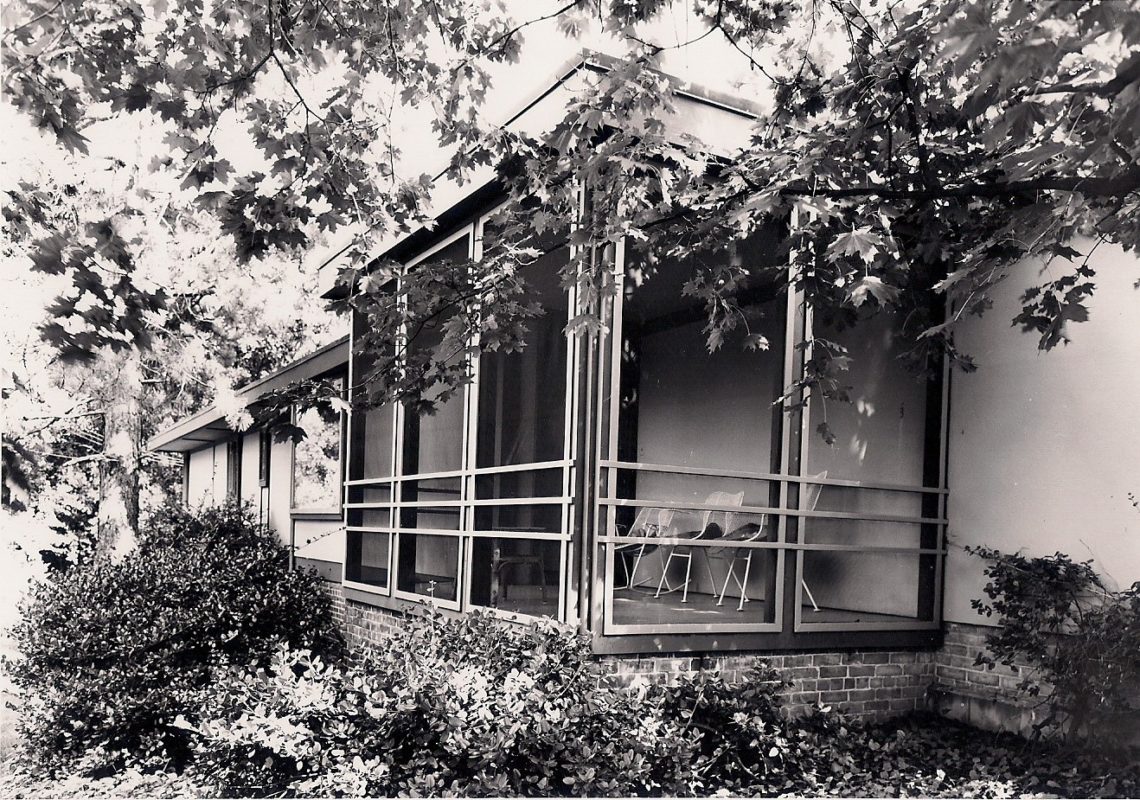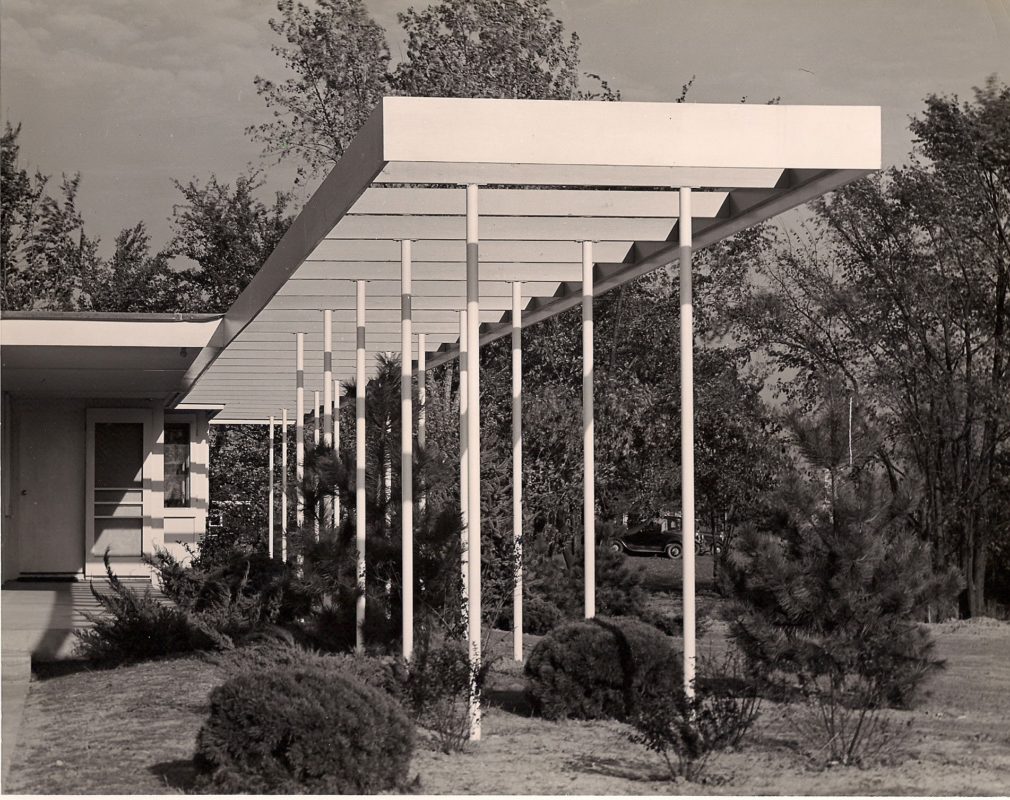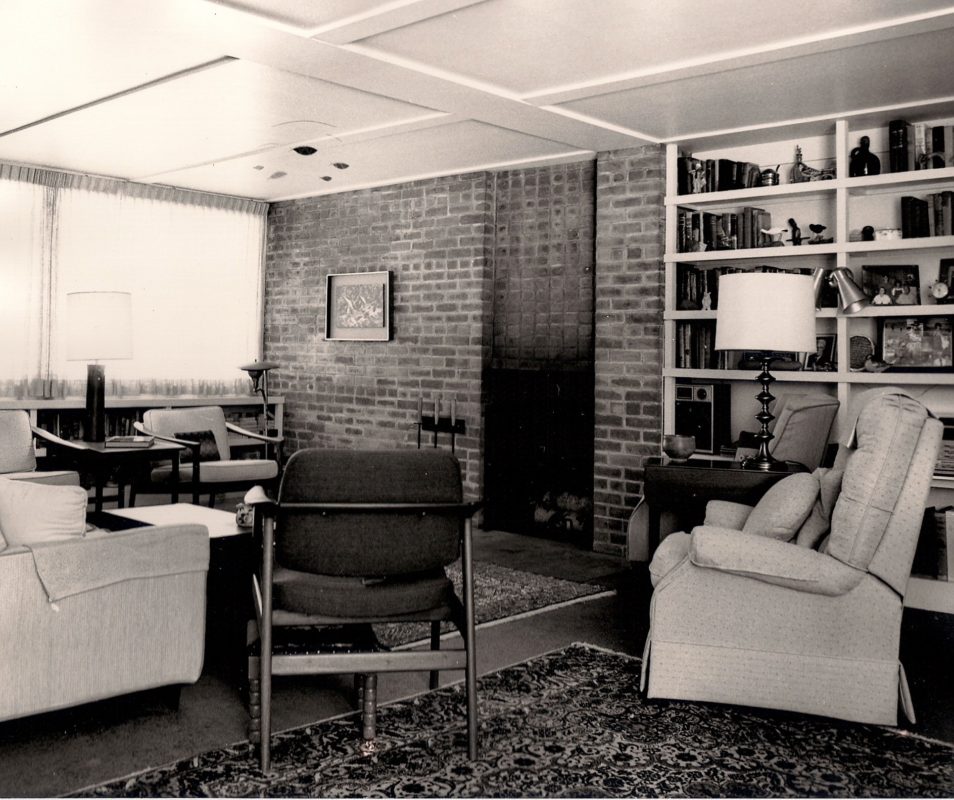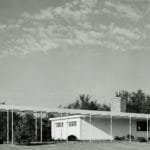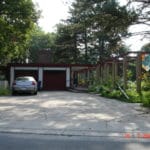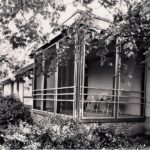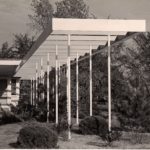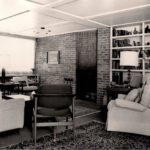Dow Chemical Company House 101
402 Lingle Lane , Midland, MI
Designed by Alden B. Dow FAIA, 1939.
Alden B. Dow’s plans for the residence known as the Dow Chemical Company House 101 are dated June of 1939. No job files exist for the structure, thus its construction date and cost are unknown. Without a named owner at the time the drawings were made, the design was likely intended to serve as a prototype for housing for Dow Chemical employees.
This one-story residence sits on a long, narrow sloping corner lot. The architect placed it length-wise on the lot with a lower level at the rear of the house. The outstanding feature of the structure is the long trellis walkway that projects well beyond the front plane of the two-car garage. It extends from almost the street back along the house and past the main entry. The horizontal plane of the trellis lines up with the flat roof, which is interrupted only by a brick chimney. The rhythm of the slender vertical posts supporting the trellis provides a needed balance to the solid rectangular form of the house.
The front door opens onto a comfortable living room with a fireplace set into a brick wall. The living room flows nicely into the dining room, adjacent to which is a kitchen that is large enough to include a breakfast room. Both the living room and dining room have coffered ceilings. A screened porch overlooks the sloping back yard. Floor plans show four bedrooms and three bathrooms in the private zone beyond the living room.
The Dow Chemical Company House 101 demonstrates Mr. Dow’s ability to design a modestly-priced home in a contemporary style that over the years remains attractive and interesting. It was placed on the National Register of Historic Places in 1989.

