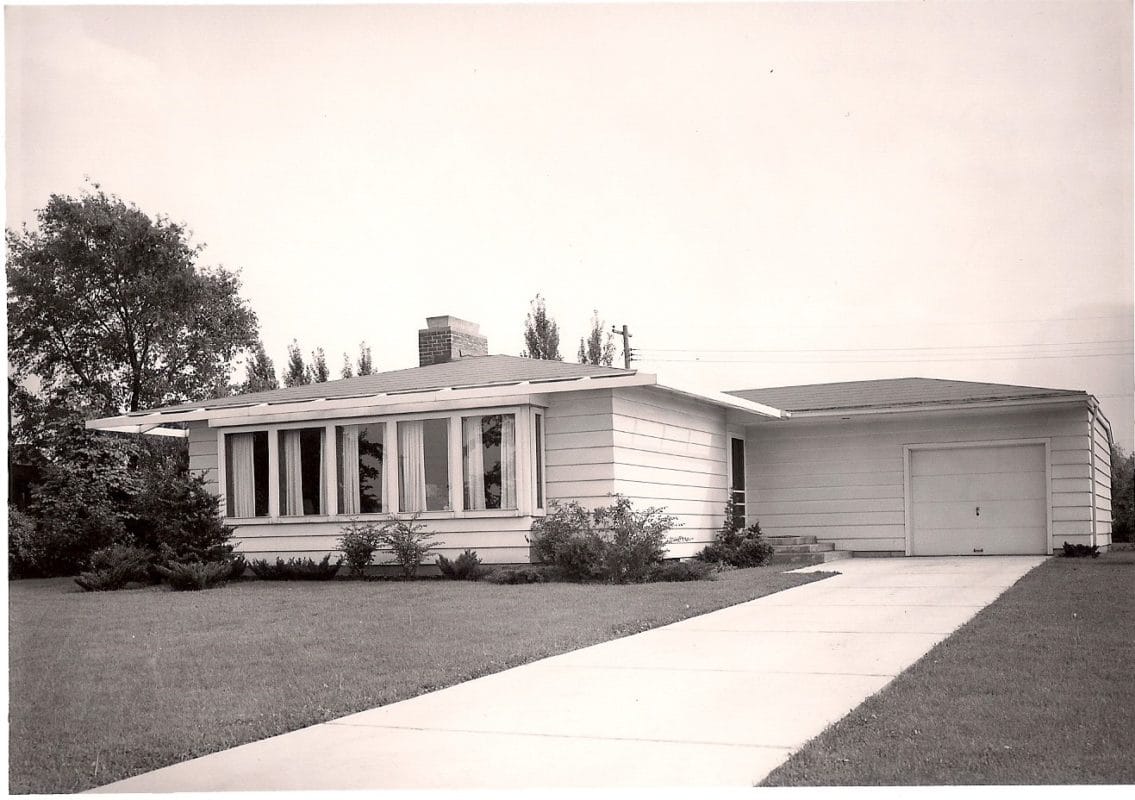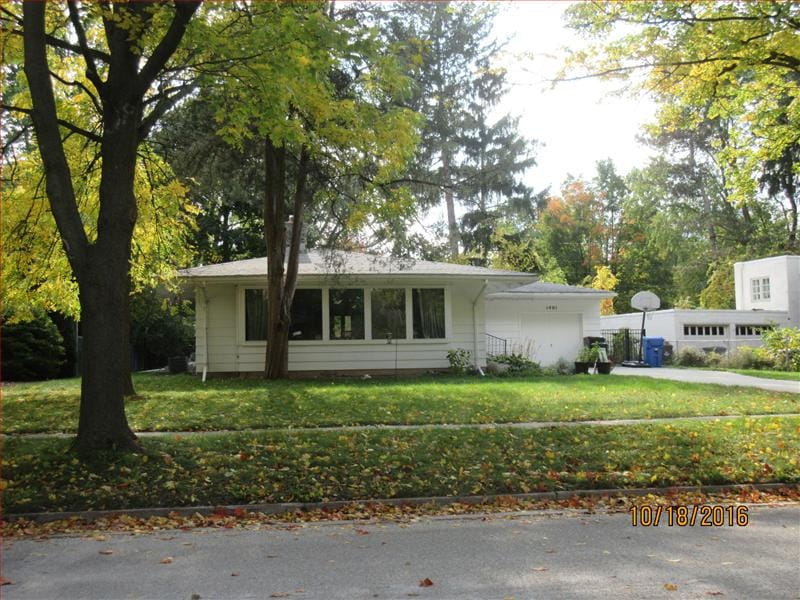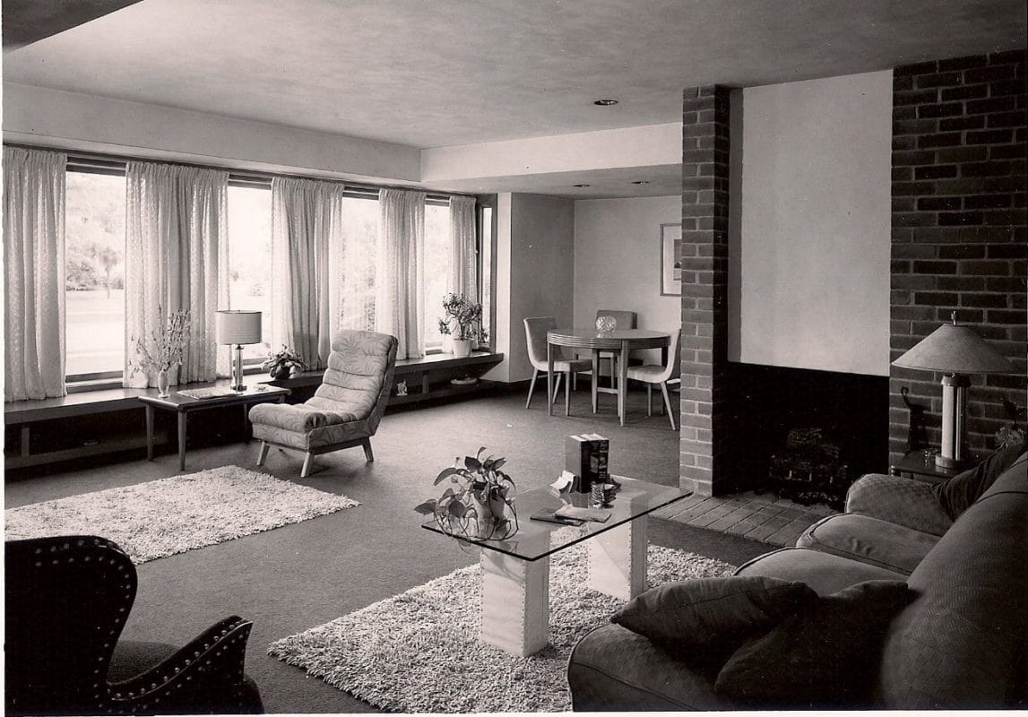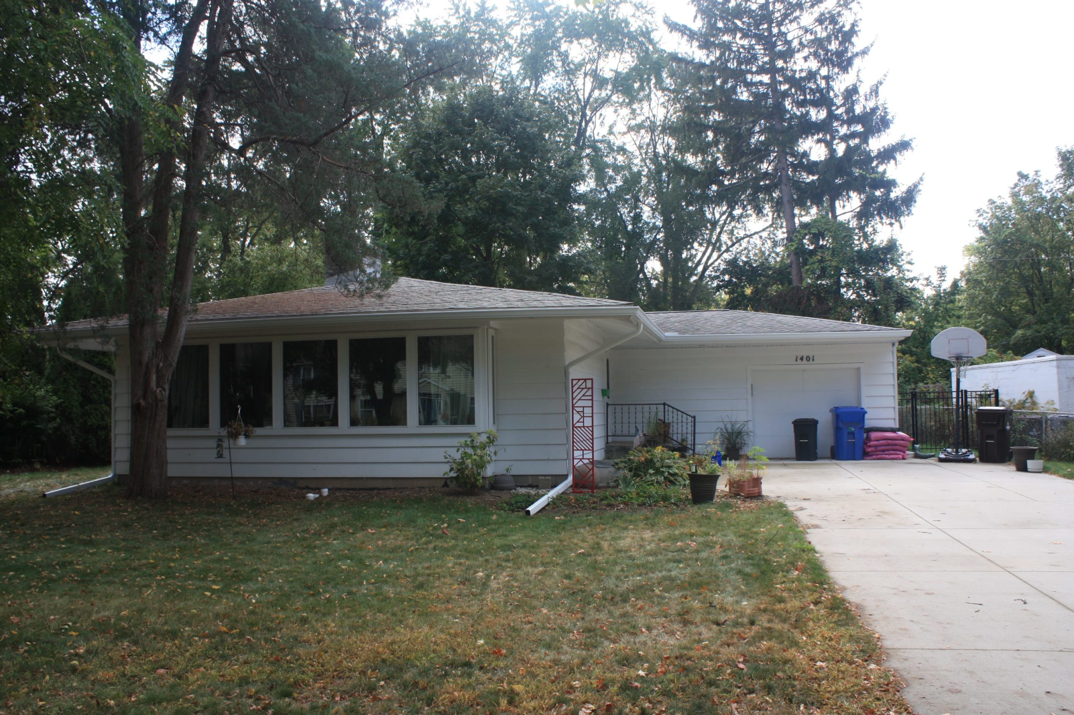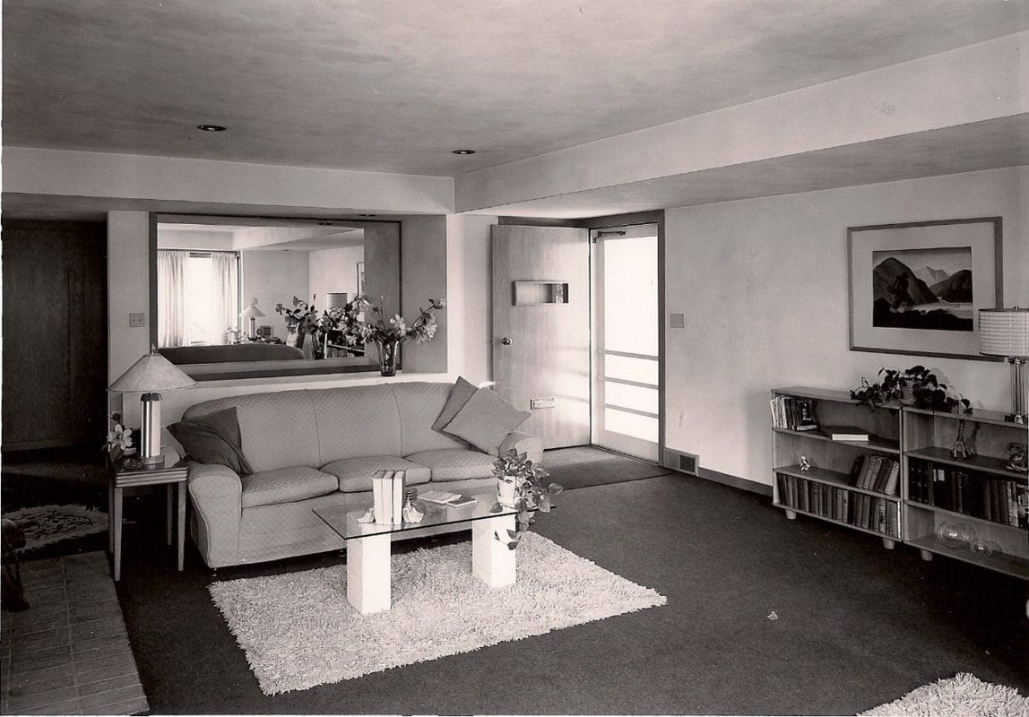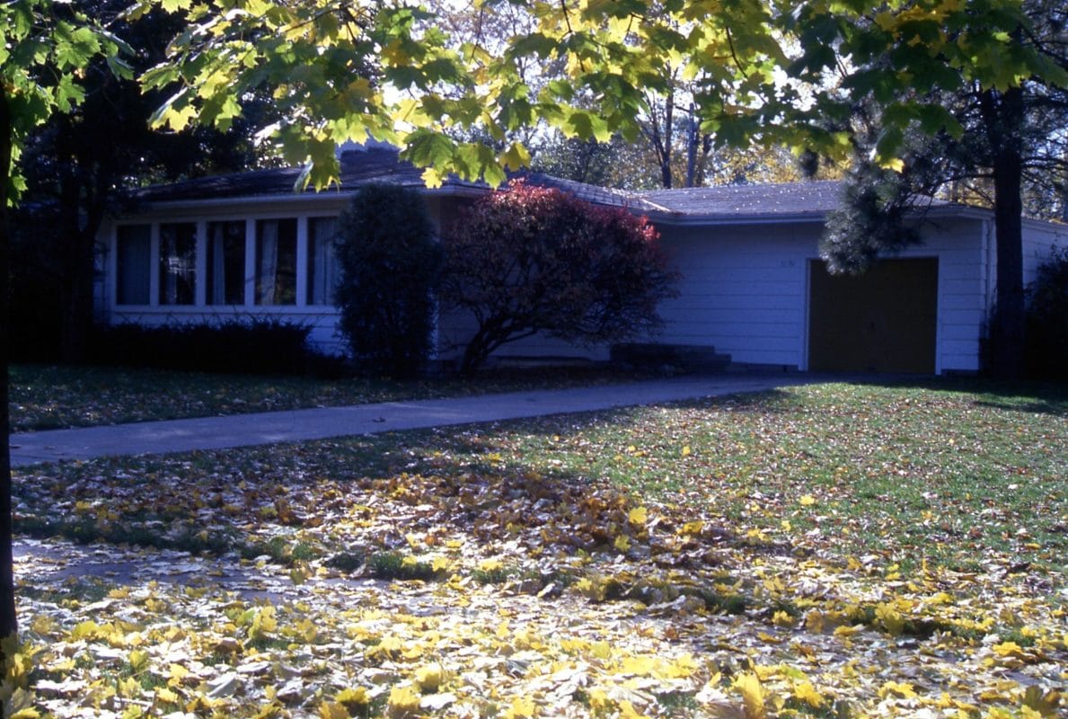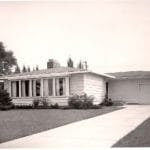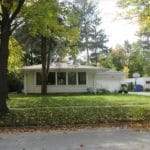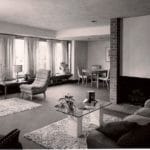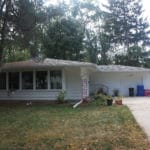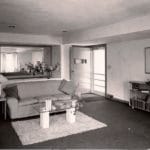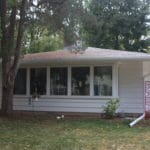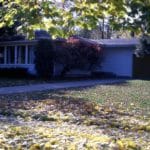Boonstra Residence
1401 Helen, Midland, MI
Designed by Alden B. Dow and built by the Alden Dow Building Company in 1941, the Frank Boonstra residence is a good example of the architect’s interest in well-designed low cost housing. While small in size, the structure is carefully placed on the lot. The east and west walls of the house are without windows, protecting privacy on the narrow lot. Focus is drawn to the front, with its band of windows facing out to the street, and beyond it, to the Midland Country Club golf course. A single car garage is attached to the west end of the house and a small addition is on the rear of the building. A shallow hip roof caps the one-story structure.
Despite its compact size and appearance, the interior living pace has an open, flowing quality. The main entrance, on the west side and well back from the front, opens directly into a large living room that dominates the front section of the house. To the right, a parapet wall guards the stairs to the basement. The ceiling over the stairs is curved, to allow more head room as one descends into the basement.
A brick hearth and fireplace partitions the rear of the living room for a kitchen and dining area. The broad bay of front windows is anchored by a linoleum-topped window bench with open shelf below. The rear section of the house is the private zone, the area with two bedrooms and bath. A wall and narrow hallway shelter this part of the home from the public zone.
The Frank Boonstra Residence was added to the National Register of Historic Places in 2004.

