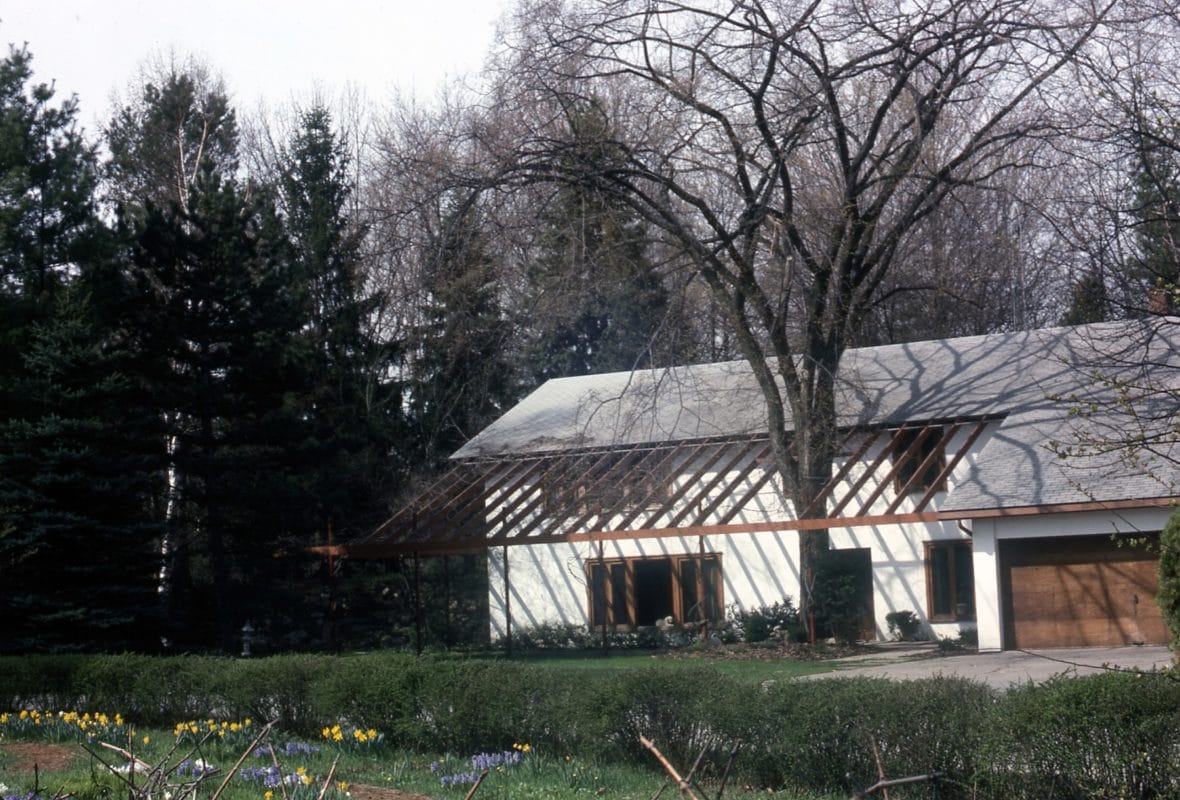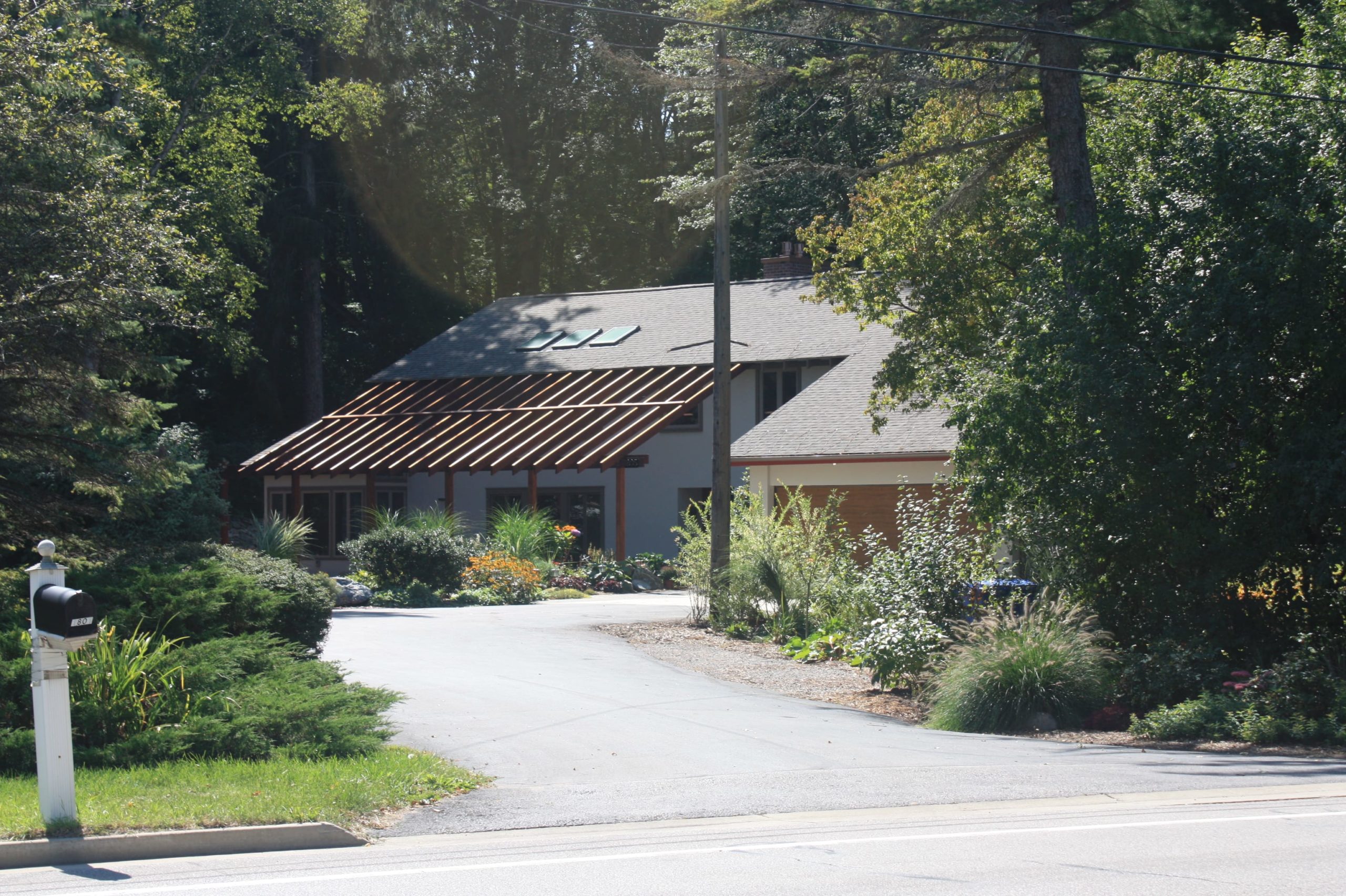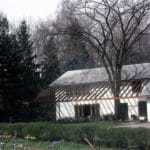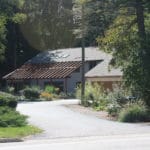Bass Residence
1805 W Sugnet, Midland, MI
Designed by Alden B. Dow FAIA, 1941
Dr. Shailer Bass began his career as a chemist with the Dow Chemical Company. He was active in the founding of Dow Corning in 1943, eventually becoming president, chief executive officer and board chairman. Alden B. Dow prepared the drawings for his home in the spring and summer of 1941. The contract to build the house was signed with the Alden Dow Building Company on August 22, 1941. The $15,421 house was completed in early January of 1942.
The Bass residence is located on the same cul de sac as the home of fellow Dow chemist, Don Irish, just west of the Midland Country Club. The two-level structure is cut into the hillside with an asymmetrical gable roof atop stucco walls. The ground floor, with its long façade, contains the garage at one end and opens onto a broad patio running the length of the house. The sloping shingled roof ends in an unusually deep trellis that reaches out over the patio.
The front door is located in the middle of the façade and opens into a hallway. On the lower level and to the left of the hall, the dining room and a large play room with fireplace are grouped near the kitchen and adjacent maid’s room. On the second level, two bedrooms and an office at the front of the house look out onto the front patio through the trellis. Two additional bedrooms and a large living room with fireplace are at the rear of the house. The living room opens onto a back patio and landscaped back yard, integrating the house into the natural surroundings.
In 1950-51, Mr. Dow designed an addition that created a shop and photographic darkroom behind the garage on the first level and two more bedrooms above the garage on the second level.




